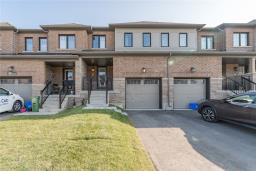11 Bradshaw Drive Stoney Creek, Ontario L8J 0K7
3 Bedroom
3 Bathroom
1248.0000
2 Level
Central Air Conditioning
Forced Air
$519,900
Filled with natural light and loads of upgrades, this stylish two storey, 3 bedroom, 2.5 bath freehold town home is ready for you to call it home! Features include open concept main with upgraded flooring throughout (carpet free!!), pot light package, kitchen island, stainless steel appliances and loads of cupboard space, large master with ensuite and walk-in closet. Located in a fabulous Stoney Creek neighbourhood close to shopping, schools, sports complex, parks with easy access to highway. (id:26996)
Property Details
| MLS® Number | H4060240 |
| Amenities Near By | Public Transit, Recreation, Schools |
| Community Features | Quiet Area, Community Centre |
| Equipment Type | Water Heater |
| Features | Park Setting, Park/reserve, Crushed Stone Driveway |
| Parking Space Total | 2 |
| Property Type | Single Family |
| Rental Equipment Type | Water Heater |
Building
| Bathroom Total | 3 |
| Bedrooms Above Ground | 3 |
| Bedrooms Total | 3 |
| Appliances | Dishwasher, Dryer, Microwave, Refrigerator, Stove, Washer, Window Coverings |
| Architectural Style | 2 Level |
| Basement Development | Unfinished |
| Basement Type | Full (unfinished) |
| Construction Style Attachment | Attached |
| Cooling Type | Central Air Conditioning |
| Exterior Finish | Brick, Stucco |
| Fireplace Present | No |
| Foundation Type | Poured Concrete |
| Half Bath Total | 1 |
| Heating Fuel | Natural Gas |
| Heating Type | Forced Air |
| Stories Total | 2 |
| Size Interior | 1248.0000 |
| Type | Row / Townhouse |
| Utility Water | Municipal Water |
Land
| Acreage | No |
| Land Amenities | Public Transit, Recreation, Schools |
| Sewer | Municipal Sewage System |
| Size Depth | 91 Ft |
| Size Frontage | 20 Ft |
| Size Irregular | 20.01 X 91.86 |
| Size Total Text | 20.01 X 91.86|under 1/2 Acre |
Rooms
| Level | Type | Length | Width | Dimensions |
|---|---|---|---|---|
| Second Level | 4pc Bathroom | |||
| Second Level | Bedroom | 10' 5'' x 9' '' | ||
| Second Level | Bedroom | 10' '' x 9' 5'' | ||
| Basement | Other | |||
| Basement | Laundry Room | |||
| Ground Level | 3pc Ensuite Bath | |||
| Ground Level | Master Bedroom | 13' 5'' x 13' '' | ||
| Ground Level | 2pc Bathroom | |||
| Ground Level | Living Room | 14' '' x 11' '' | ||
| Ground Level | Dinette | 8' '' x 9' '' | ||
| Ground Level | Kitchen | 10' '' x 9' '' | ||
| Ground Level | Foyer | 6' '' x 5' '' |
Interested?
Contact us for more information

RE/MAX Escarpment Realty Inc.
109 Portia Drive
Ancaster, ON L9G 0E8
109 Portia Drive
Ancaster, ON L9G 0E8
(905) 304-3303
(905) 574-1450
www.remaxescarpment.com

RE/MAX Escarpment Realty Inc.
109 Portia Drive
Ancaster, ON L9G 0E8
109 Portia Drive
Ancaster, ON L9G 0E8
(905) 304-3303
(905) 574-1450
www.remaxescarpment.com





































































































