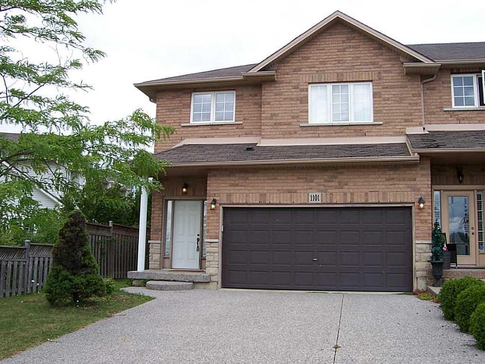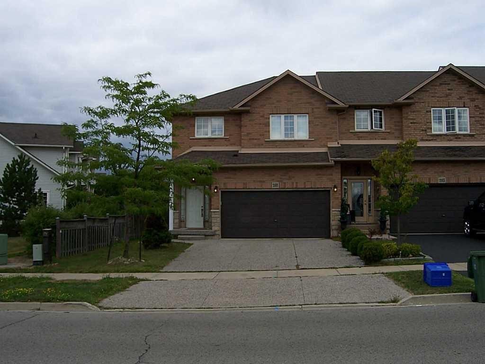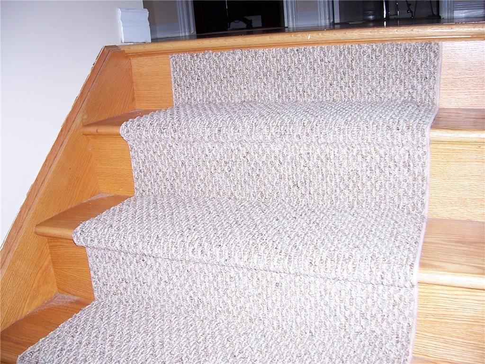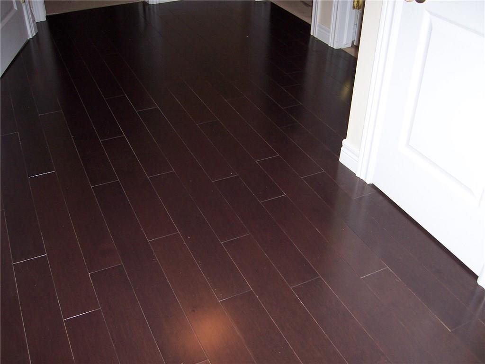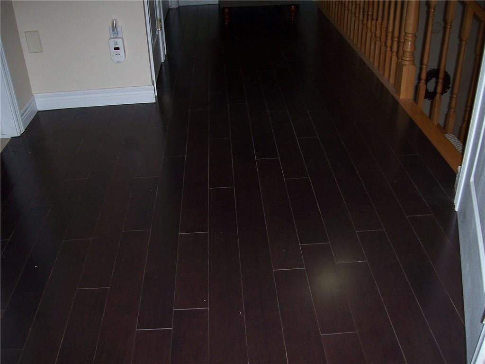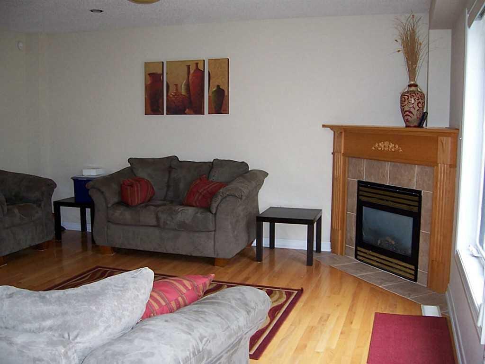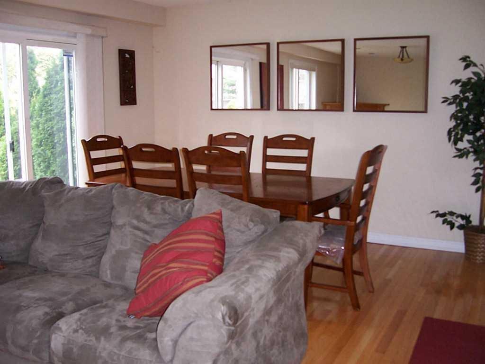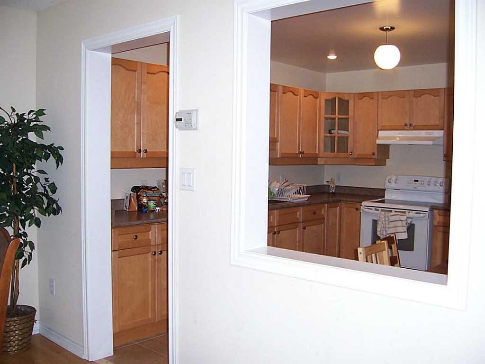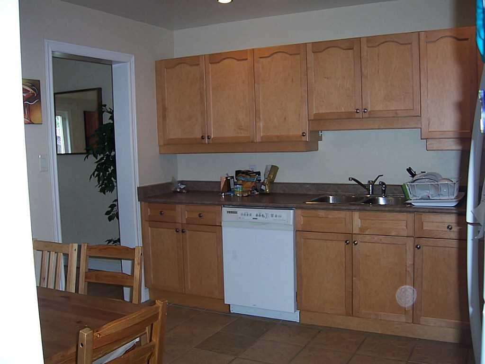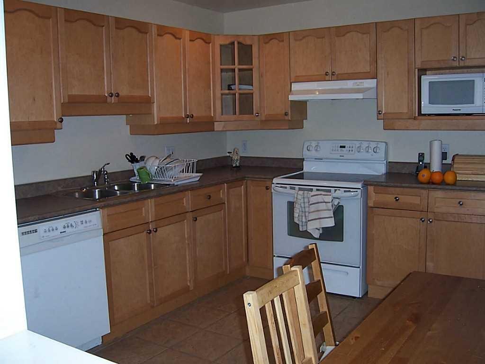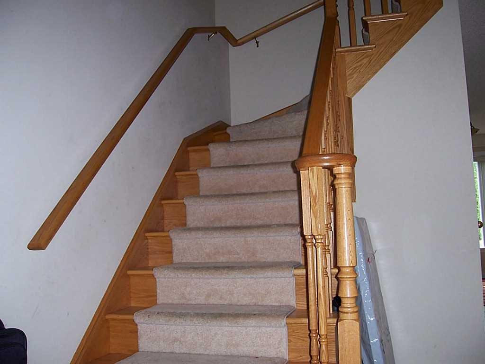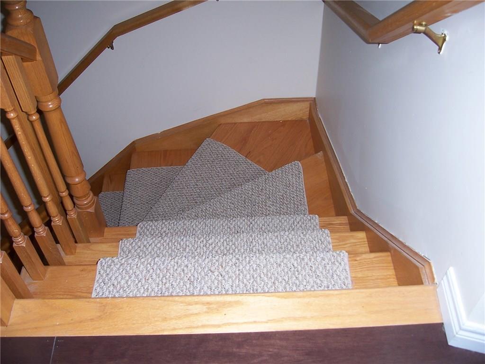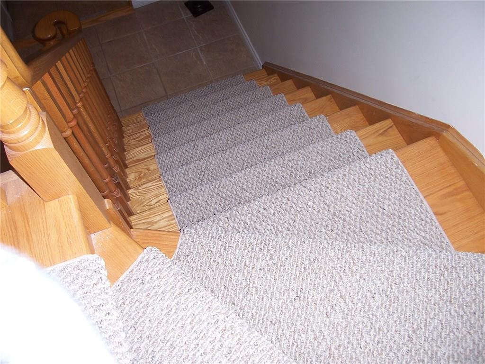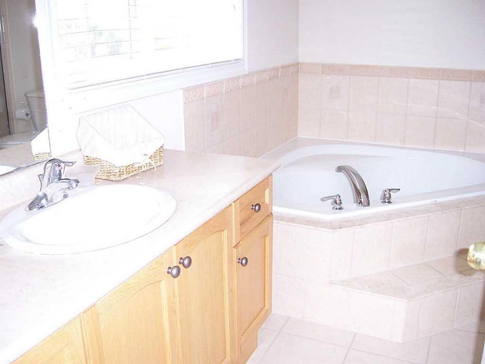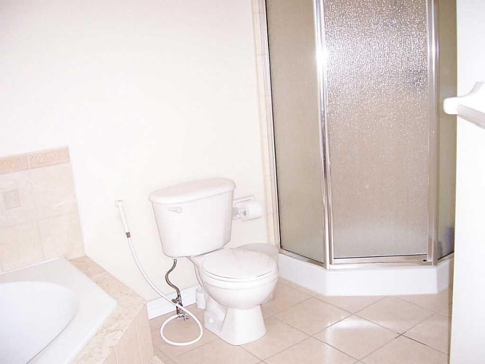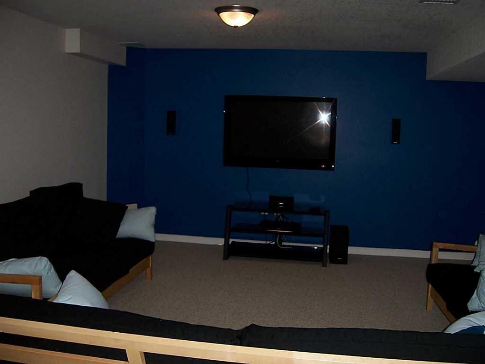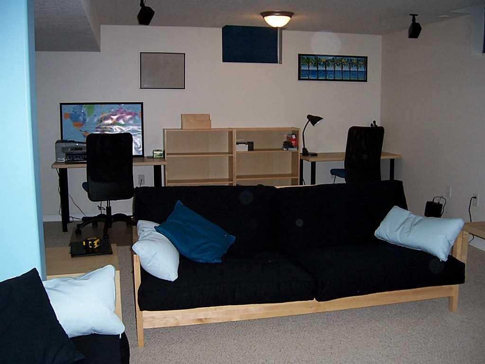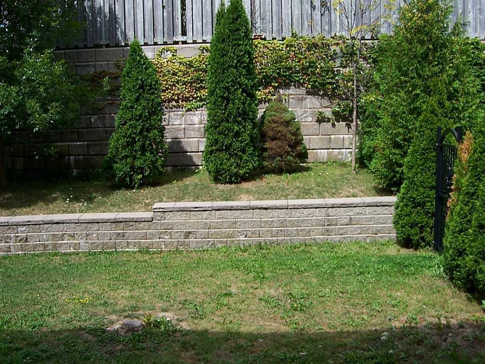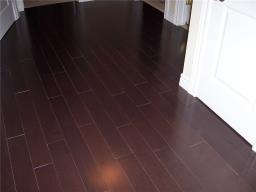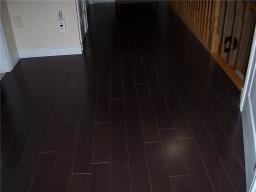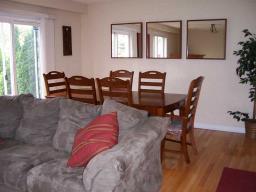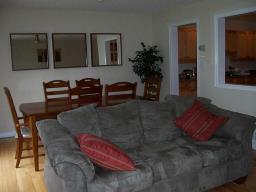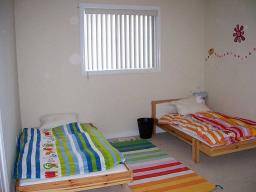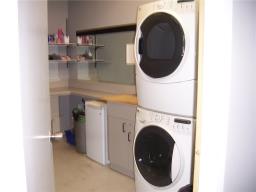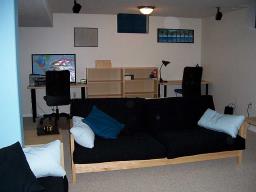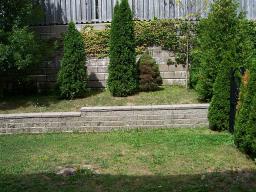1101 Harrogate Drive Ancaster, Ontario L9K 1N1
3 Bedroom
3 Bathroom
1795.0000
2 Level
Fireplace
Central Air Conditioning
Forced Air
$585,000
Freehold end unit townhome, 1795 sq ft, located in Ancaster Meadowlands. 3 bedrooms and 2.5 bathrooms. Hardwood in dining room and living room with gas fireplace. Ceramic tiles in foyer, hallway and eat-in-kitchen. Oak stairs to second floor and hardwood in hallway. Large master bedroom ensuite, soaker, separate shower and walk-in-closet. Spacious second and third bedrooms upstairs. Laundry room at bedroom level. Large recreation room in the basement. Fully fenced backyard with wood deck. Aggregate double driveway and steps to home. Greenspace across front of the home. Close to Power Centre, transportation, expressway and shopping (id:26996)
Property Details
| MLS® Number | H4054887 |
| Amenities Near By | Public Transit |
| Equipment Type | Water Heater |
| Features | Level, Sump Pump, Automatic Garage Door Opener |
| Parking Space Total | 3 |
| Property Type | Single Family |
| Rental Equipment Type | Water Heater |
Building
| Bathroom Total | 3 |
| Bedrooms Above Ground | 3 |
| Bedrooms Total | 3 |
| Appliances | Dryer, Microwave, Refrigerator, Stove, Washer, Window Coverings |
| Architectural Style | 2 Level |
| Basement Development | Finished |
| Basement Type | Full (finished) |
| Construction Style Attachment | Attached |
| Cooling Type | Central Air Conditioning |
| Exterior Finish | Brick, Other |
| Fireplace Fuel | Gas |
| Fireplace Present | Yes |
| Fireplace Type | Other - See Remarks |
| Foundation Type | Poured Concrete |
| Half Bath Total | 1 |
| Heating Fuel | Natural Gas |
| Heating Type | Forced Air |
| Stories Total | 2 |
| Size Interior | 1795.0000 |
| Type | Row / Townhouse |
| Utility Water | Municipal Water |
Land
| Acreage | No |
| Land Amenities | Public Transit |
| Sewer | Municipal Sewage System |
| Size Depth | 106 Ft |
| Size Frontage | 31 Ft |
| Size Irregular | 31.1 X 106.46 |
| Size Total Text | 31.1 X 106.46|under 1/2 Acre |
| Soil Type | Clay |
Rooms
| Level | Type | Length | Width | Dimensions |
|---|---|---|---|---|
| Second Level | Laundry Room | |||
| Second Level | 4pc Bathroom | |||
| Second Level | 4pc Ensuite Bath | |||
| Second Level | Bedroom | 16' 2'' x 10' 5'' | ||
| Second Level | Bedroom | 11' '' x 10' '' | ||
| Second Level | Master Bedroom | 19' 2'' x 13' '' | ||
| Basement | Storage | |||
| Basement | Utility Room | |||
| Basement | Recreation Room | 22' 6'' x 18' 10'' | ||
| Ground Level | 2pc Bathroom | |||
| Ground Level | Eat In Kitchen | 12' '' x 12' '' | ||
| Ground Level | Dining Room | 13' '' x 12' 7'' | ||
| Ground Level | Living Room | 12' 7'' x 10' 4'' | ||
| Ground Level | Foyer | 13' 5'' x 6' 3'' |
Interested?
Contact us for more information

Royal LePage Macro Realty
#250-2247 Rymal Road East
Stoney Creek, ON L8J 2V8
#250-2247 Rymal Road East
Stoney Creek, ON L8J 2V8
(905) 574-3038
(905) 574-8333


