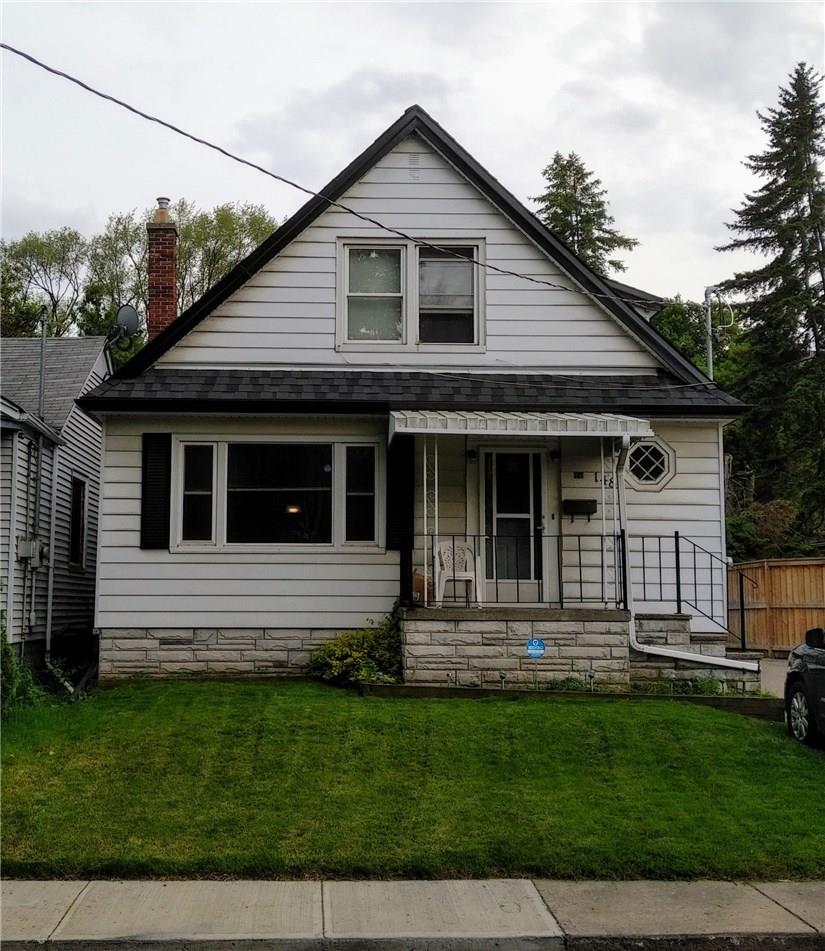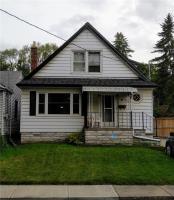148 Afton Avenue Hamilton, Ontario L8M 2C2
$479,900
Great investment opportunity, quality home near many amenities and services. Upper and lower units generate approximately $35,000 annual income and garage may offer additional rental income opportunity or as your personal car or other storage; parking allows for 3 cars. Updates from 2015 include home and garage shingles, facia, soffit, fencing, wiring and electrical panel and backflow valve. From 2017 garage roll up and man door, as well as all ducts cleaned. Very near Hamilton's renowned Gage Park, with newer play structure, splash pad, walking trails, shade, greenhouses and many family events and festivals. Steps from public transit, shopping, dining, schools, churches and near to Hamilton's outstanding Tim Horton's field, home of the Tiger Cats and Forge FC. Present tenants may be assumed. (id:26996)
Property Details
| MLS® Number | H4059381 |
| Amenities Near By | Public Transit |
| Equipment Type | None |
| Features | Park Setting, Park/reserve, Paved Driveway |
| Parking Space Total | 4 |
| Property Type | Single Family |
| Rental Equipment Type | None |
Building
| Bathroom Total | 3 |
| Bedrooms Above Ground | 3 |
| Bedrooms Below Ground | 2 |
| Bedrooms Total | 5 |
| Appliances | Dryer, Refrigerator, Stove, Stove, Washer & Dryer, Window Coverings |
| Basement Development | Partially Finished |
| Basement Type | Full (partially Finished) |
| Constructed Date | 1940 |
| Construction Style Attachment | Detached |
| Cooling Type | Central Air Conditioning |
| Exterior Finish | Aluminum Siding |
| Fireplace Present | No |
| Foundation Type | Block |
| Half Bath Total | 1 |
| Heating Fuel | Natural Gas |
| Heating Type | Forced Air |
| Stories Total | 2 |
| Size Interior | 1539.0000 |
| Type | House |
| Utility Water | Municipal Water |
Land
| Acreage | No |
| Land Amenities | Public Transit |
| Sewer | Municipal Sewage System |
| Size Depth | 157 Ft |
| Size Frontage | 39 Ft |
| Size Irregular | 39.99 X 157 |
| Size Total Text | 39.99 X 157|under 1/2 Acre |
| Soil Type | Clay |
| Zoning Description | D |
Rooms
| Level | Type | Length | Width | Dimensions |
|---|---|---|---|---|
| Second Level | 2pc Bathroom | |||
| Second Level | Bedroom | 12' 4'' x 12' 8'' | ||
| Second Level | Bedroom | 13' 11'' x 12' 8'' | ||
| Basement | 3pc Bathroom | |||
| Basement | Bedroom | 10' 2'' x 7' 11'' | ||
| Basement | Bedroom | 11' 1'' x 10' 6'' | ||
| Basement | Kitchen | 11' 6'' x 12' 4'' | ||
| Basement | Living Room | 14' 10'' x 10' 7'' | ||
| Ground Level | 4pc Bathroom | |||
| Ground Level | Bedroom | 11' 5'' x 8' 2'' | ||
| Ground Level | Kitchen | 11' 6'' x 12' 4'' | ||
| Ground Level | Dining Room | 13' 11'' x 12' 9'' | ||
| Ground Level | Living Room | 22' 5'' x 12' 9'' |
Interested?
Contact us for more information

#101-325 Winterberry Drive
Stoney Creek, ON L8J 0B6
(905) 573-1188
(905) 573-1189

#101-325 Winterberry Drive
Stoney Creek, ON L8J 0B6
(905) 573-1188
(905) 573-1189





