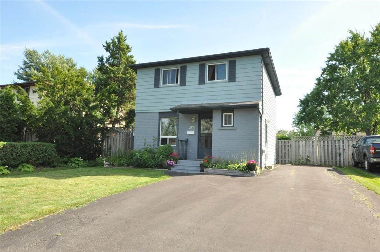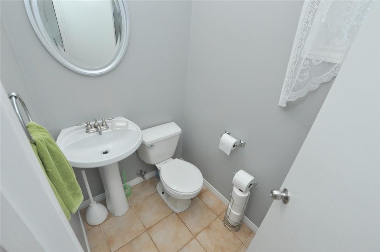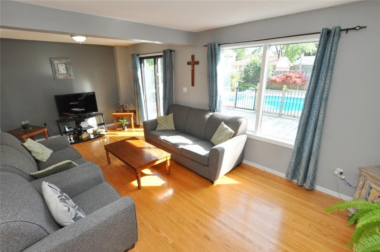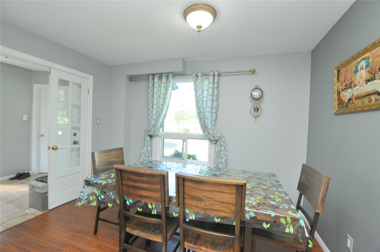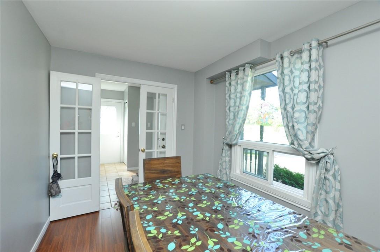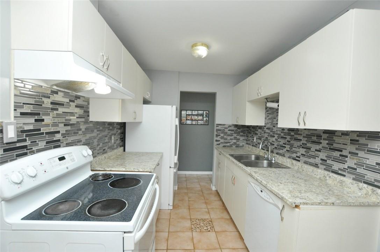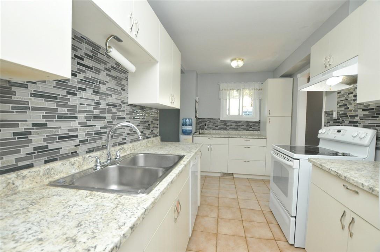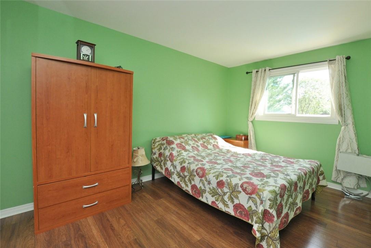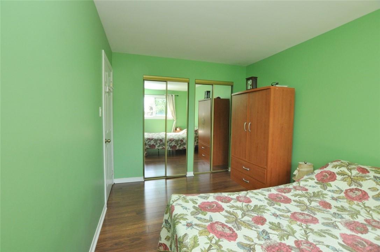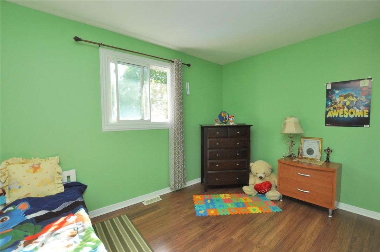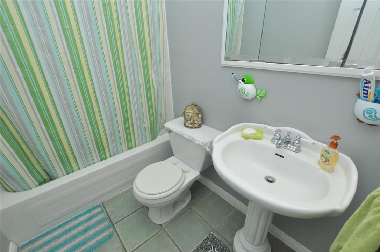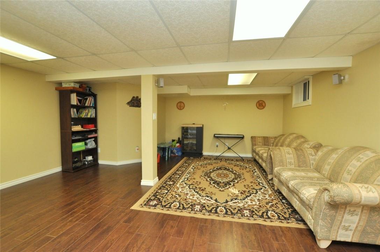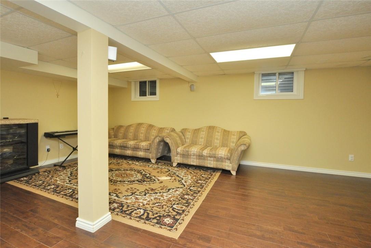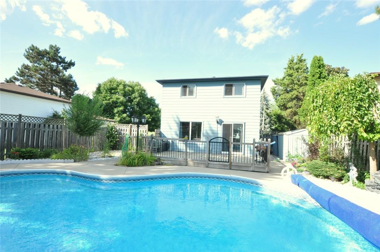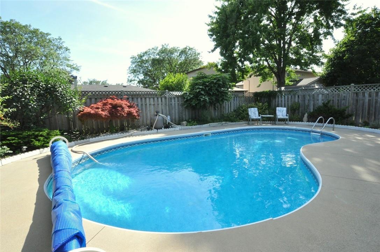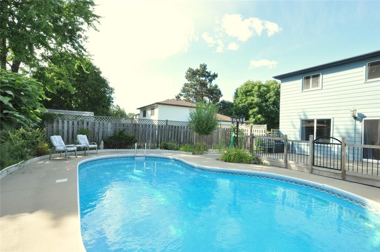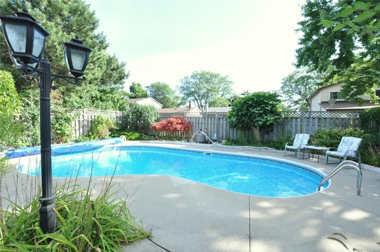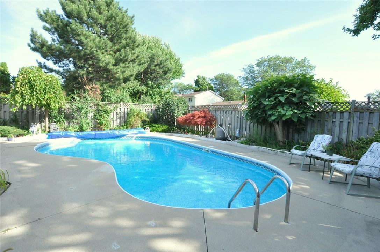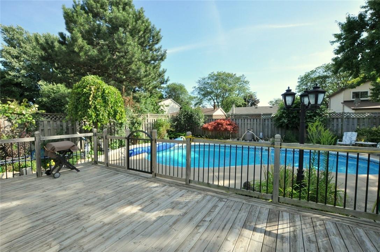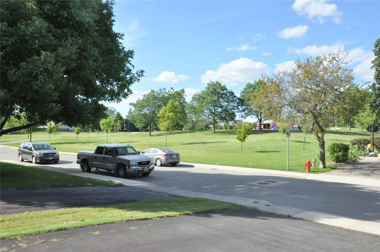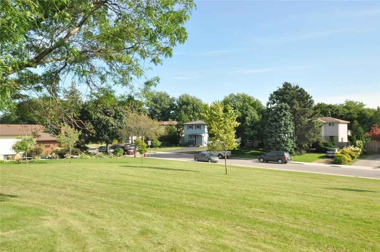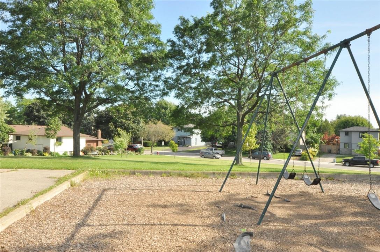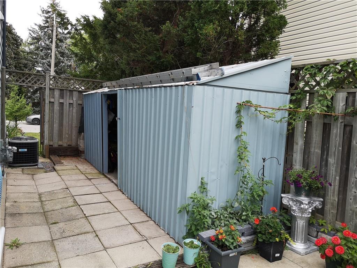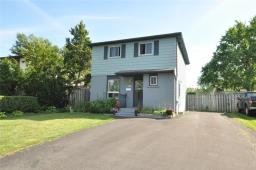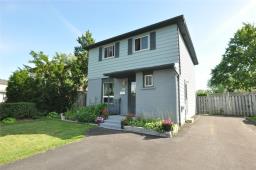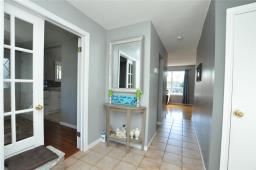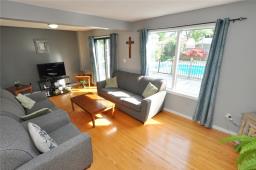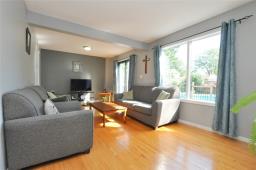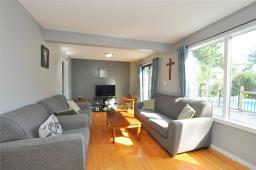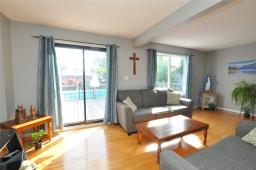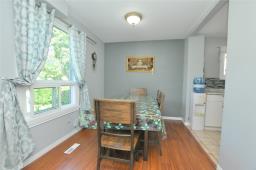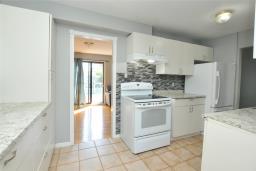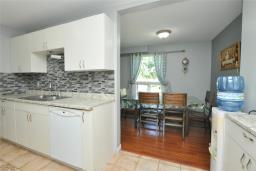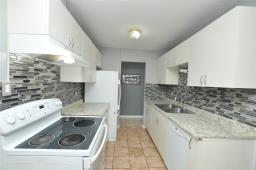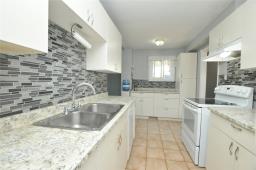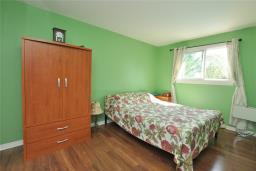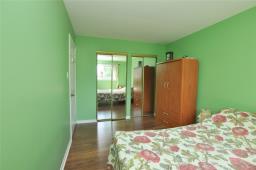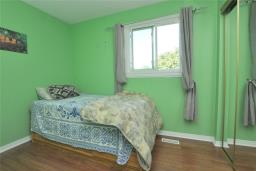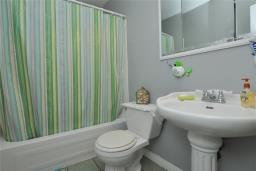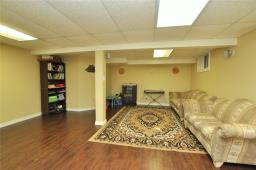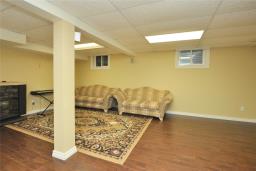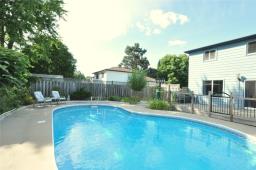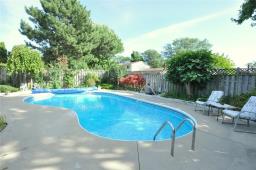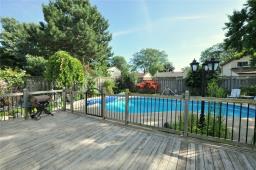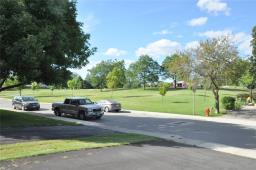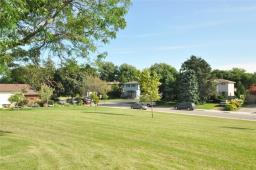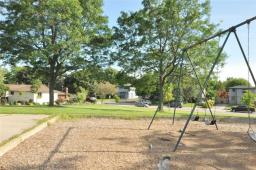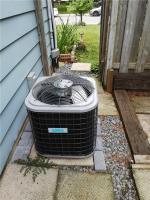156 Birchcliffe Crescent Hamilton, Ontario L8T 4K9
4 Bedroom
2 Bathroom
1298.0000
2 Level
Inground Pool
Central Air Conditioning
Forced Air
$494,900
Pretty, well maintained 2 storey house in great location across from Berrisfield Park, minutes to schools, shopping centres and quick access to Red Hill and QEW. Features include Sliding door to huge deck in backyard and a nice in-ground pool, good sized living room, updated kitchen with new back splash, 4 good sized bedrooms, 1.5 bathrooms and fully finished basement. DON'T MISS OUT ON THIS DEAL! (id:26996)
Property Details
| MLS® Number | H4062375 |
| Equipment Type | Water Heater |
| Features | Double Width Or More Driveway, Paved Driveway |
| Parking Space Total | 2 |
| Pool Type | Inground Pool |
| Property Type | Single Family |
| Rental Equipment Type | Water Heater |
Building
| Bathroom Total | 2 |
| Bedrooms Above Ground | 4 |
| Bedrooms Total | 4 |
| Appliances | Dishwasher, Dryer, Microwave, Refrigerator, Stove, Washer, Fan |
| Architectural Style | 2 Level |
| Basement Development | Partially Finished |
| Basement Type | Full (partially Finished) |
| Construction Style Attachment | Detached |
| Cooling Type | Central Air Conditioning |
| Exterior Finish | Aluminum Siding, Brick |
| Fireplace Present | No |
| Foundation Type | Poured Concrete |
| Half Bath Total | 1 |
| Heating Fuel | Natural Gas |
| Heating Type | Forced Air |
| Stories Total | 2 |
| Size Interior | 1298.0000 |
| Type | House |
| Utility Water | Municipal Water |
Land
| Acreage | No |
| Sewer | Municipal Sewage System |
| Size Depth | 100 Ft |
| Size Frontage | 49 Ft |
| Size Irregular | 49 X 100 |
| Size Total Text | 49 X 100|under 1/2 Acre |
Rooms
| Level | Type | Length | Width | Dimensions |
|---|---|---|---|---|
| Second Level | 4pc Bathroom | |||
| Second Level | Bedroom | 11' 2'' x 9' 10'' | ||
| Second Level | Bedroom | 10' '' x 7' '' | ||
| Second Level | Bedroom | 12' 10'' x 9' '' | ||
| Second Level | Master Bedroom | 14' '' x 10' 10'' | ||
| Basement | Utility Room | |||
| Basement | Laundry Room | |||
| Basement | Recreation Room | 21' '' x 18' 2'' | ||
| Ground Level | 2pc Bathroom | |||
| Ground Level | Eat In Kitchen | 15' 10'' x 8' 10'' | ||
| Ground Level | Dining Room | 11' '' x 9' '' | ||
| Ground Level | Living Room | 22' '' x 10' 11'' | ||
| Ground Level | Foyer |
Interested?
Contact us for more information

Coldwell Banker Community Professionals
318 Dundurn Street South
Hamilton, ON L8P 4L6
318 Dundurn Street South
Hamilton, ON L8P 4L6
(905) 522-1110
(905) 522-1467


