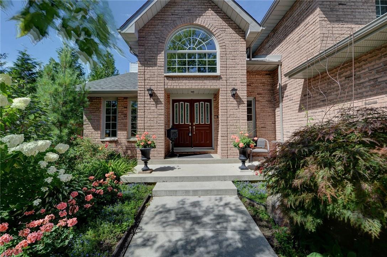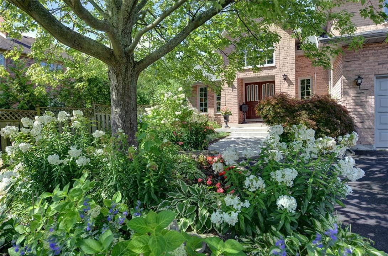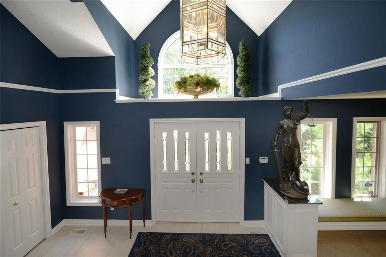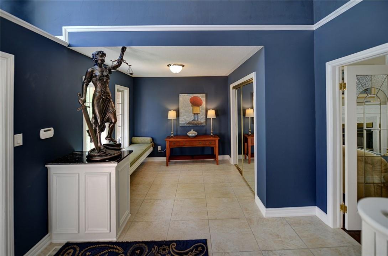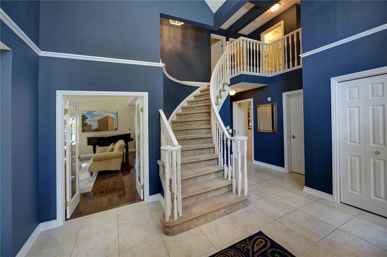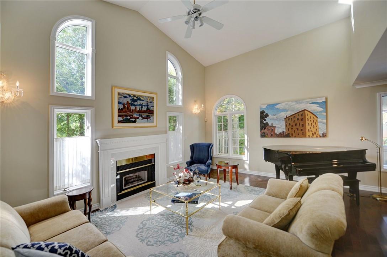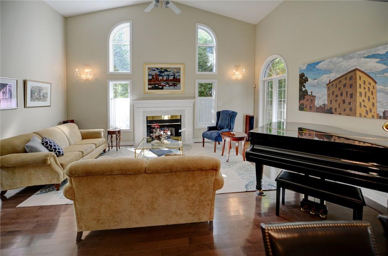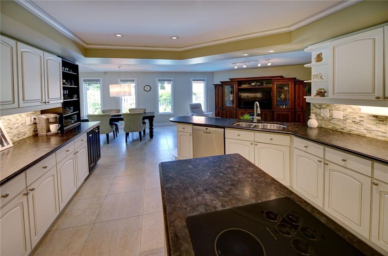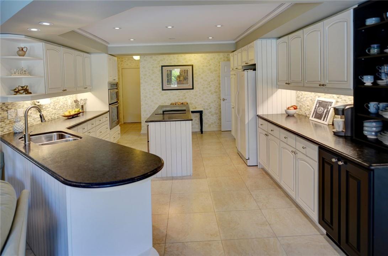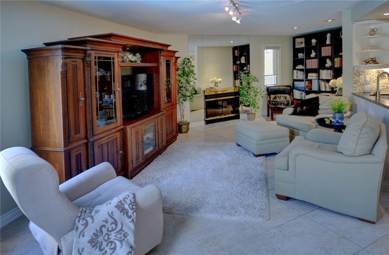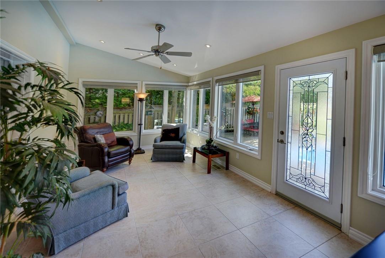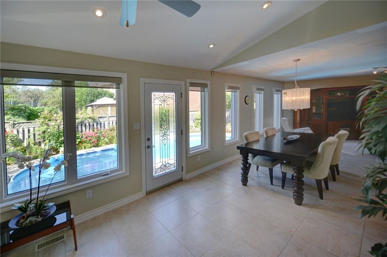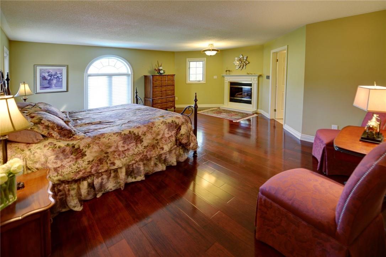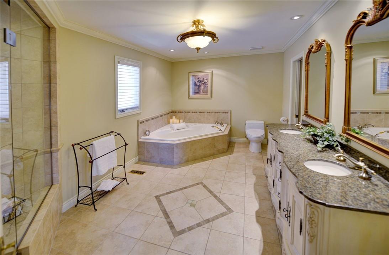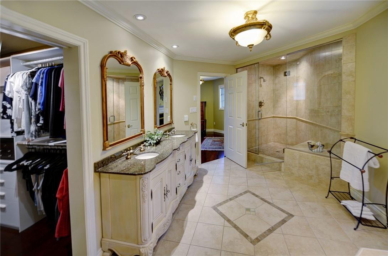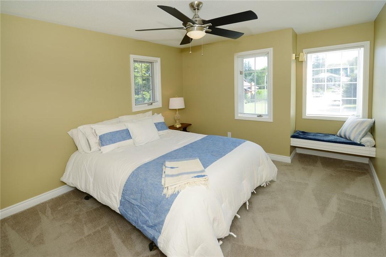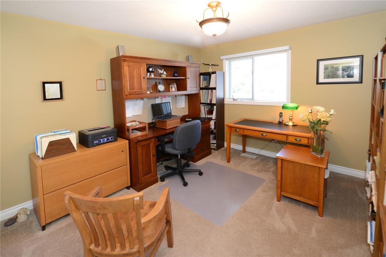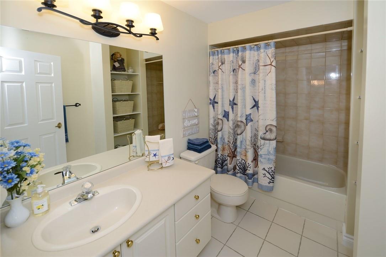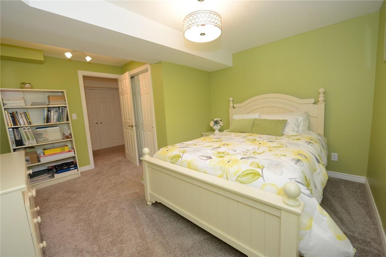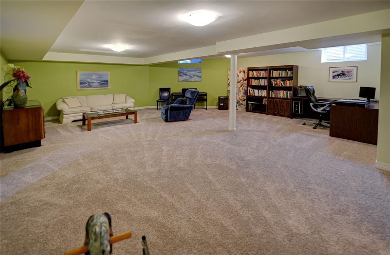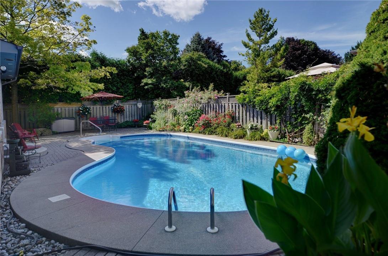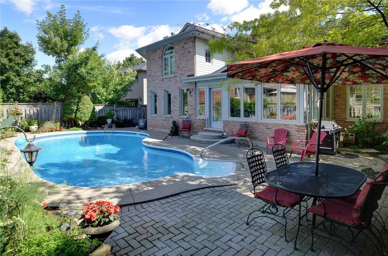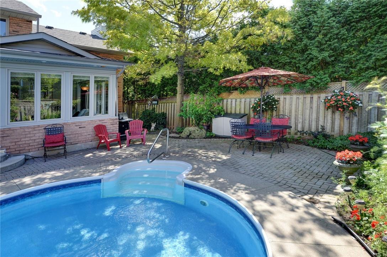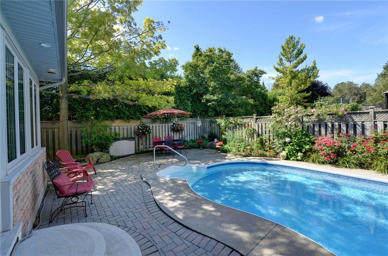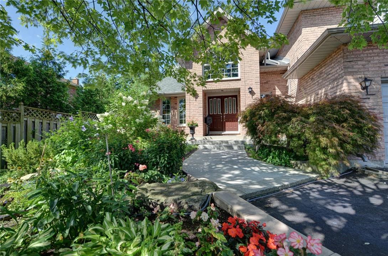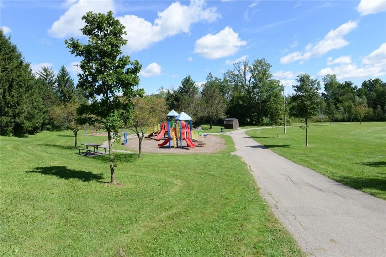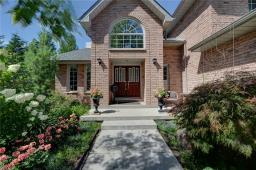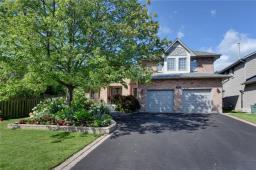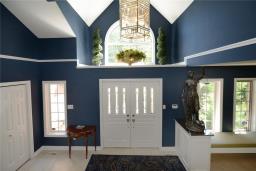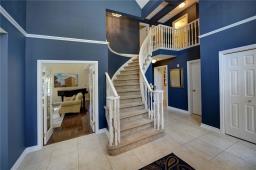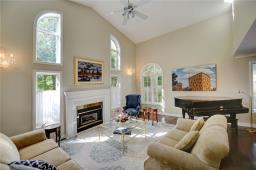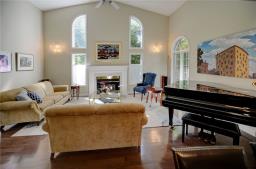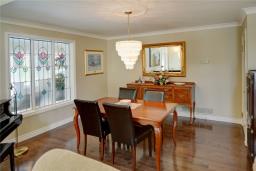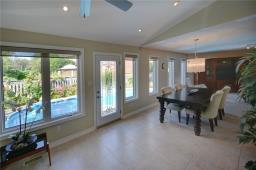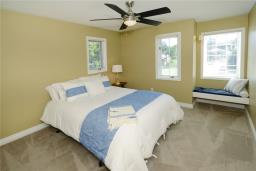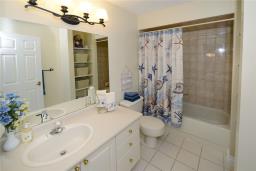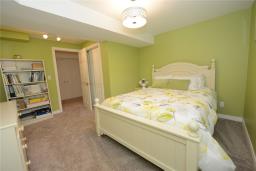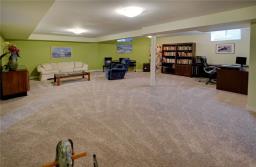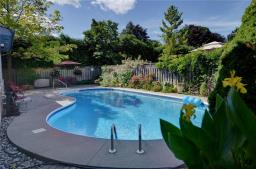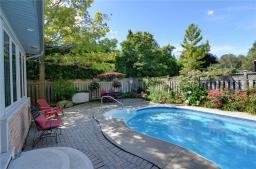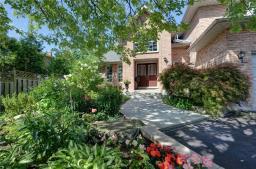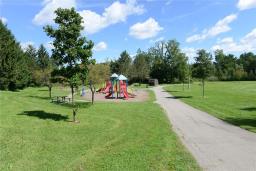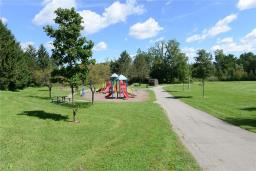192 Miller Drive Ancaster, Ontario L9G 4T4
$1,050,000
This executive family home located in an upscale Ancaster neighbourhood offers 3318 square feet of elegance and sophistication! Lush perennial gardens lead you to the front door, through which you enter into a stunning, light-filled foyer that opens onto a gorgeous living rm & dinrm. The large open concept kitchen & its extensive wrap around family rm/breakfast area, is an entertainer's delight, overlooking a backyard pool & patio with lovely manicured gardens. The adjacent sunrm is perfect for a quiet afternoon oasis. Need a main floor office? This home has that too! Conveniently located off the kitchen for the 'multitasker' in you. The grand master bedrm suite upstairs includes a fireplace, a walk-through closet with custom shelving and a luxurious ensuite complete with a jacuzzi, a separate shower & a double sink vanity, all with elegant finishes. Three more bedrms & a full bathrm upstairs provide plenty of space for the family and guests, with a laundry rm conveniently located on the same lvl. The finished basement provides fifth bedrm and an additional 3-piece bth, as well as an expansive rec rm with space for a multitude of possible activities. All this plus a ton of storage space makes for excellent functionality on the lower level. This well cared for home is ideal for a growing family and a delight to live in. With a park just steps away, this home is great for dog walkers and for families with children. This home has easy access to schools, shops and highway. A++ (id:26996)
Property Details
| MLS® Number | H4062478 |
| Amenities Near By | Golf Course, Public Transit, Recreation |
| Community Features | Community Centre |
| Equipment Type | Water Heater |
| Features | Park Setting, Park/reserve, Golf Course/parkland, Double Width Or More Driveway, Paved Driveway, Level, Sump Pump, Automatic Garage Door Opener |
| Parking Space Total | 6 |
| Pool Type | Inground Pool |
| Property Type | Single Family |
| Rental Equipment Type | Water Heater |
| Structure | Shed |
Building
| Bathroom Total | 4 |
| Bedrooms Above Ground | 4 |
| Bedrooms Below Ground | 1 |
| Bedrooms Total | 5 |
| Appliances | Central Vacuum, Microwave, Refrigerator, Satellite Dish, Stove, Oven, Window Coverings |
| Architectural Style | 2 Level |
| Basement Development | Partially Finished |
| Basement Type | Full (partially Finished) |
| Constructed Date | 1990 |
| Construction Style Attachment | Detached |
| Cooling Type | Central Air Conditioning |
| Exterior Finish | Brick, Stone, Vinyl Siding |
| Fireplace Fuel | Gas,wood |
| Fireplace Present | Yes |
| Fireplace Type | Other - See Remarks,other - See Remarks |
| Foundation Type | Poured Concrete |
| Half Bath Total | 1 |
| Heating Fuel | Natural Gas |
| Heating Type | Forced Air |
| Stories Total | 2 |
| Size Interior | 3318.0000 |
| Type | House |
| Utility Water | Municipal Water |
Land
| Acreage | No |
| Land Amenities | Golf Course, Public Transit, Recreation |
| Sewer | Municipal Sewage System |
| Size Depth | 115 Ft |
| Size Frontage | 59 Ft |
| Size Irregular | 59.06 X 115.18 |
| Size Total Text | 59.06 X 115.18|under 1/2 Acre |
| Soil Type | Loam |
Rooms
| Level | Type | Length | Width | Dimensions |
|---|---|---|---|---|
| Second Level | 4pc Bathroom | ' '' x ' '' | ||
| Second Level | Laundry Room | 8' 10'' x 9' 9'' | ||
| Second Level | Bedroom | 10' 6'' x 11' 5'' | ||
| Second Level | Bedroom | 11' 3'' x 10' 9'' | ||
| Second Level | Bedroom | 10' 10'' x 11' 4'' | ||
| Second Level | Master Bedroom | 18' '' x 17' 2'' | ||
| Basement | 3pc Bathroom | |||
| Basement | Family Room | 22' '' x 24' '' | ||
| Basement | Bedroom | 14' '' x 12' '' | ||
| Unknown | 5pc Ensuite Bath | |||
| Ground Level | 2pc Bathroom | ' '' x ' '' | ||
| Ground Level | Foyer | 21' 6'' x 11' 5'' | ||
| Ground Level | Office | 13' '' x 8' 8'' | ||
| Ground Level | Sunroom | 17' '' x 10' 8'' | ||
| Ground Level | Family Room | 12' '' x 19' '' | ||
| Ground Level | Eat In Kitchen | 29' 2'' x 9' 6'' | ||
| Ground Level | Dining Room | 13' 6'' x 11' '' | ||
| Ground Level | Living Room | 18' 10'' x 13' '' |
Interested?
Contact us for more information

#102-3190 Harvester Road
Burlington, ON L7N 3T1
(905) 681-7900
(905) 681-8121
www.suttonabouttown.com


