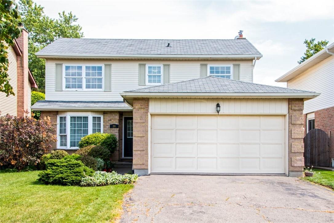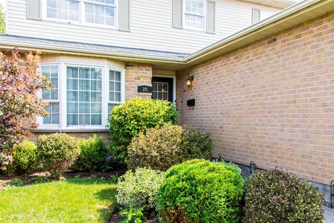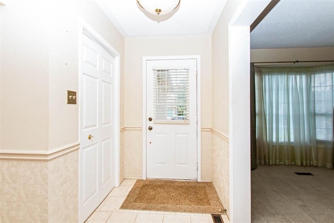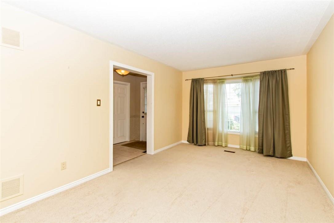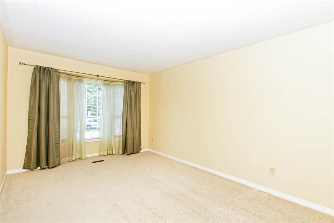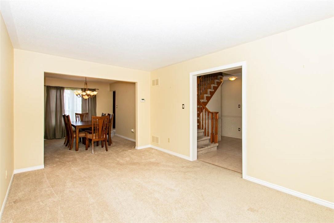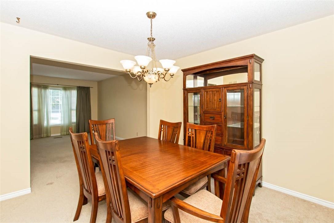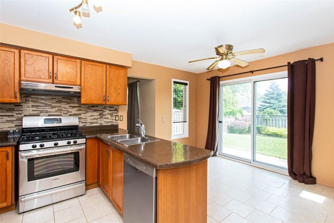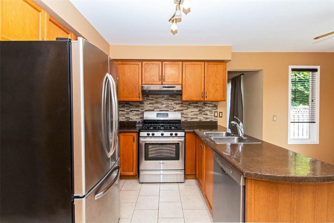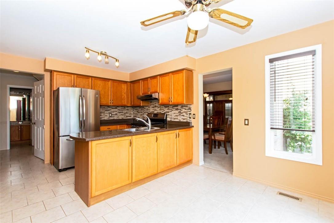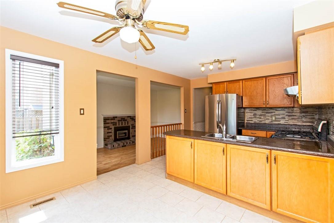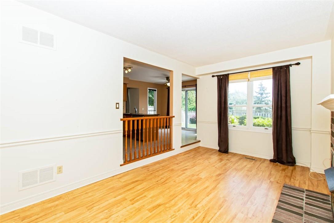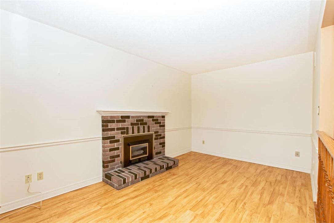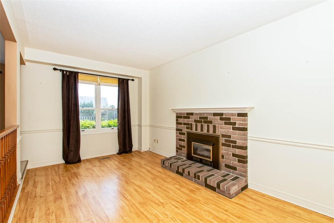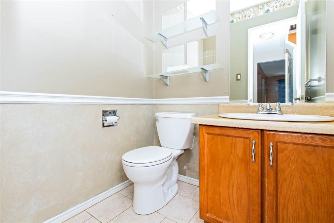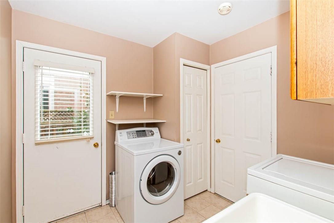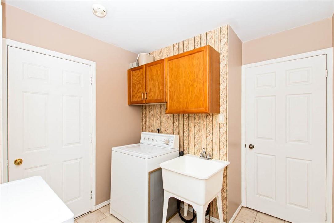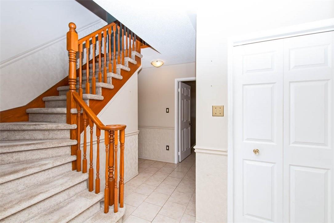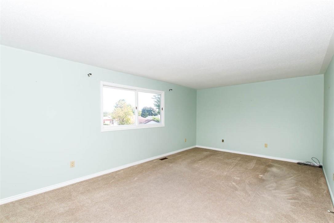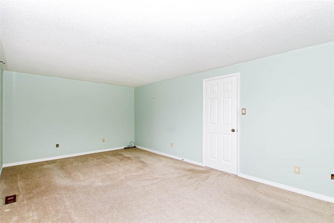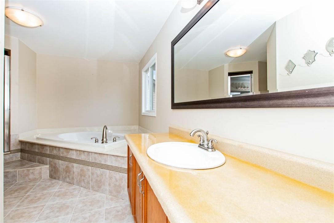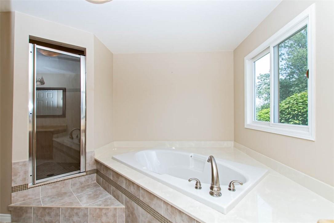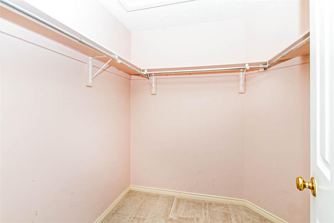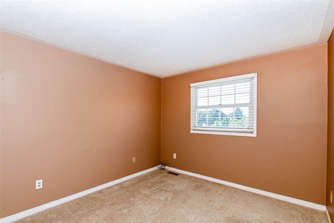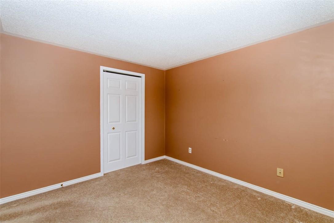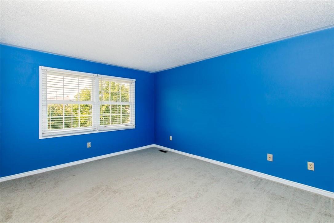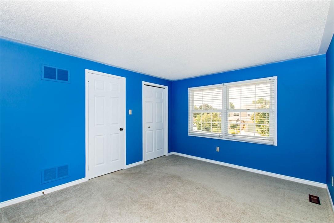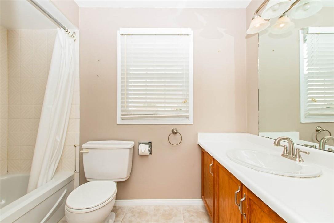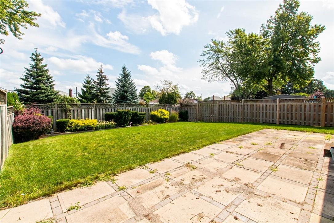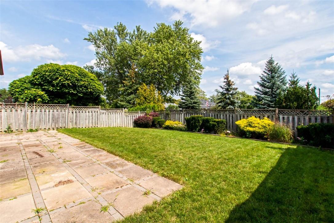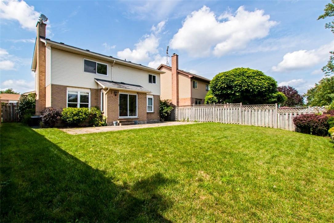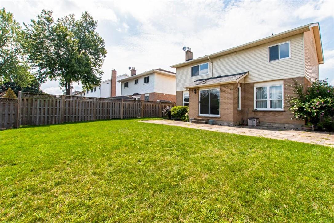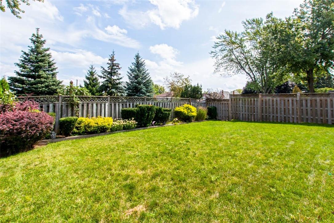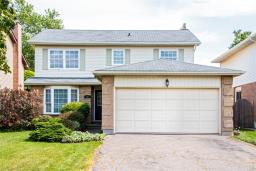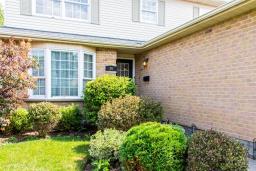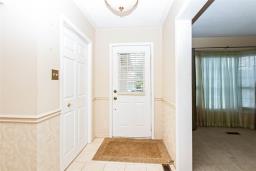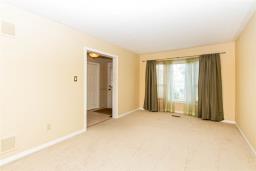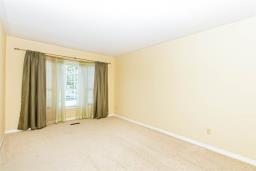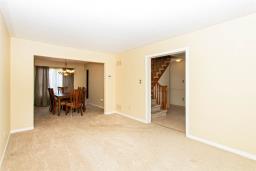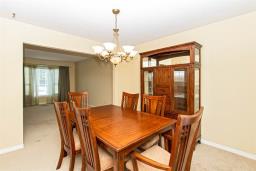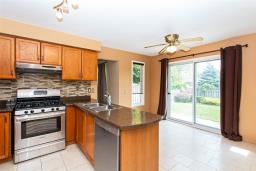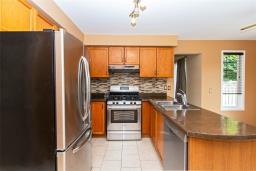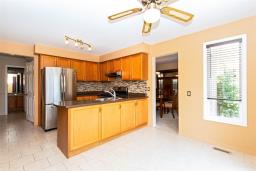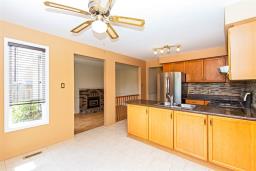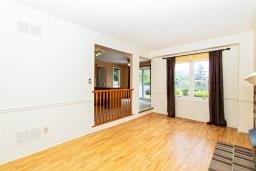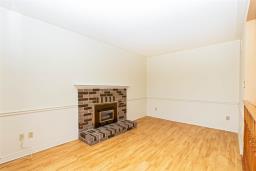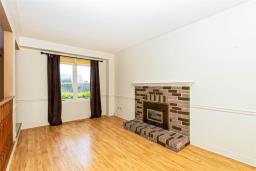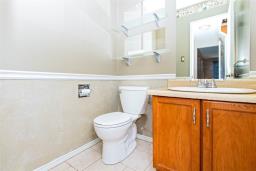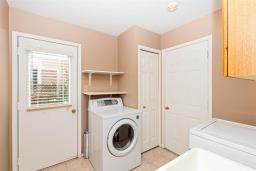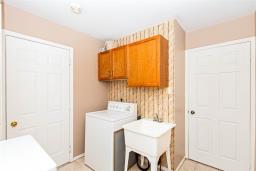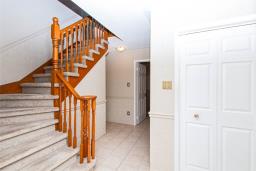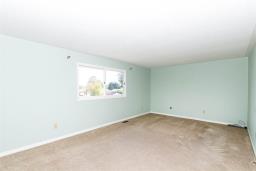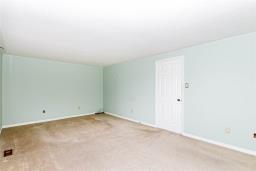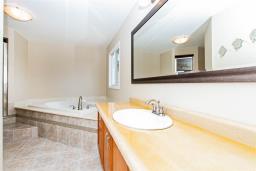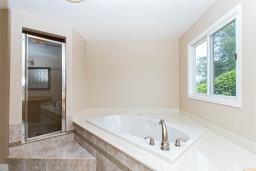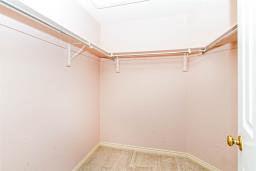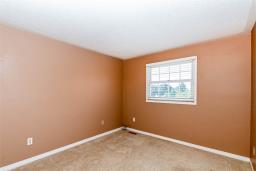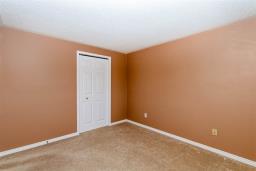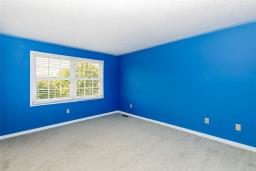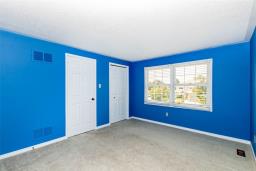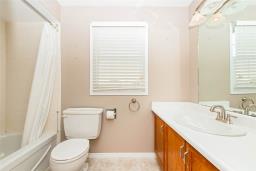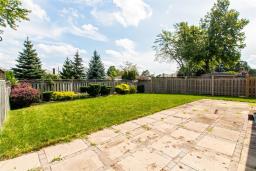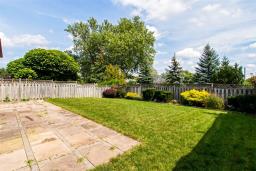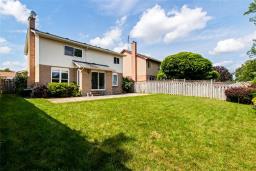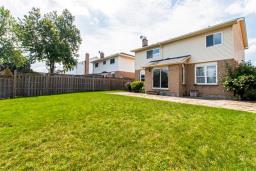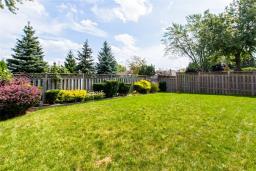20 Strada Boulevard St. Catharines, Ontario L2S 3L8
$519,900
West St. Catharines close to the new Hospital. Welcome to 20 Strada Blvd that is fit for a family and still offering room to grow if needed! Close to transit, 4th Avenue shopping, parks, churches and at the edge of the wine country, a few short minutes to the Bruce Trail and the short hills. Easy living with formal living and dining room on the main floor, cozy main floor family room with gas fireplace. Eat in kitchen has easy access to the yard for summer entertaining and year round BBQ ing. Three good size bedrooms with master bedroom having large ensuite retreat with shower and separate tub with walk in closet. Main Floor laundry and access to the double garage! 4 Car parking in the driveway room for all the family cars! Come to St. Catharines where you are close to the GO Train Stop for the commuters! (id:26996)
Property Details
| MLS® Number | H4061330 |
| Amenities Near By | Hospital, Public Transit, Recreation, Schools |
| Community Features | Quiet Area, Community Centre |
| Equipment Type | None |
| Features | Park Setting, Park/reserve, Double Width Or More Driveway, Paved Driveway, Automatic Garage Door Opener |
| Parking Space Total | 6 |
| Property Type | Single Family |
| Rental Equipment Type | None |
Building
| Bathroom Total | 3 |
| Bedrooms Above Ground | 3 |
| Bedrooms Total | 3 |
| Appliances | Dishwasher, Dryer, Refrigerator, Stove, Washer, Blinds, Garage Door Opener |
| Architectural Style | 2 Level |
| Basement Development | Unfinished |
| Basement Type | Full (unfinished) |
| Constructed Date | 1988 |
| Construction Style Attachment | Detached |
| Cooling Type | Central Air Conditioning |
| Exterior Finish | Brick, Vinyl Siding |
| Fireplace Fuel | Gas |
| Fireplace Present | Yes |
| Fireplace Type | Other - See Remarks |
| Foundation Type | Poured Concrete |
| Half Bath Total | 1 |
| Heating Fuel | Natural Gas |
| Heating Type | Forced Air |
| Stories Total | 2 |
| Size Interior | 1890.0000 |
| Type | House |
| Utility Water | Municipal Water |
Land
| Acreage | No |
| Land Amenities | Hospital, Public Transit, Recreation, Schools |
| Sewer | Municipal Sewage System |
| Size Depth | 114 Ft |
| Size Frontage | 46 Ft |
| Size Irregular | 46.85 X 114.83 |
| Size Total Text | 46.85 X 114.83|under 1/2 Acre |
| Soil Type | Clay |
| Zoning Description | R1 |
Rooms
| Level | Type | Length | Width | Dimensions |
|---|---|---|---|---|
| Second Level | 4pc Bathroom | |||
| Second Level | 4pc Ensuite Bath | |||
| Second Level | Bedroom | 13' 4'' x 10' 11'' | ||
| Second Level | Bedroom | 11' 1'' x 9' 9'' | ||
| Second Level | Master Bedroom | 11' 7'' x 18' 8'' | ||
| Ground Level | Laundry Room | |||
| Ground Level | 2pc Bathroom | |||
| Ground Level | Dining Room | 11' 4'' x 10' 5'' | ||
| Ground Level | Eat In Kitchen | 16' 7'' x 10' 9'' | ||
| Ground Level | Family Room | 16' 2'' x 9' 11'' | ||
| Ground Level | Living Room | 15' 2'' x 10' 5'' |
Interested?
Contact us for more information

860 Queenston Road Suite A
Stoney Creek, Ontario L8G 4A8
(905) 545-1188
(905) 664-2300


