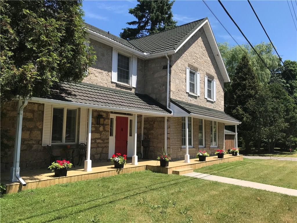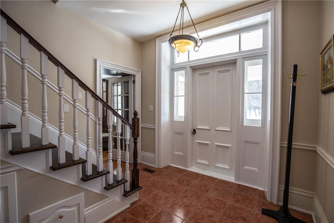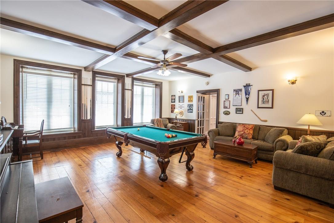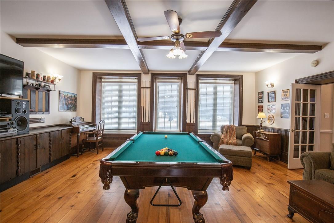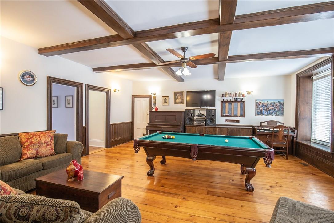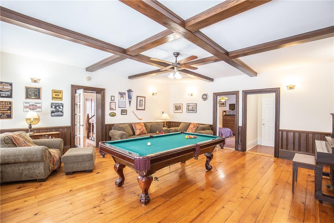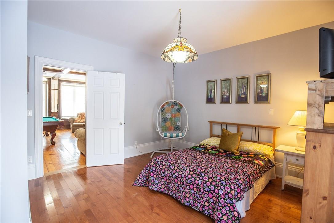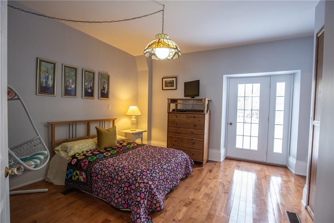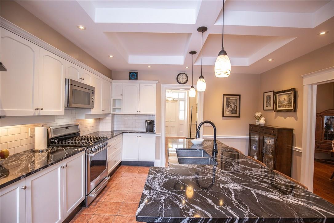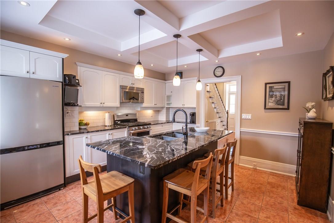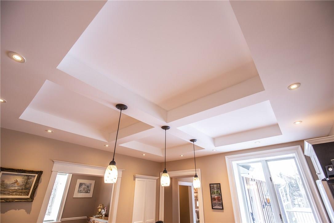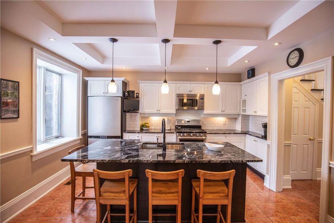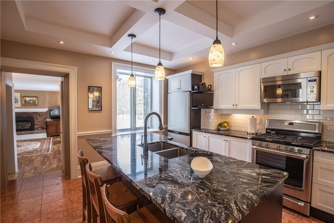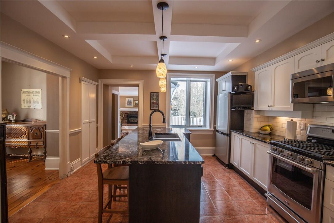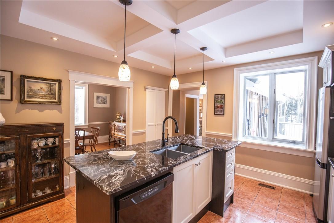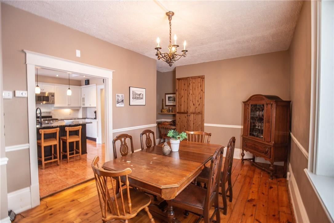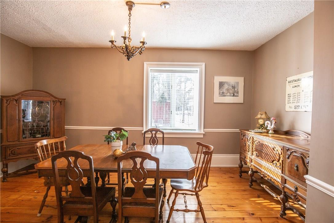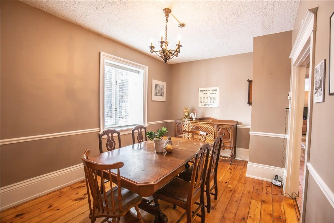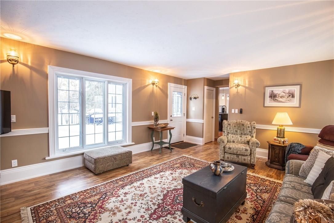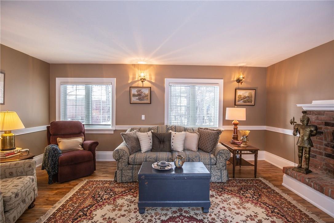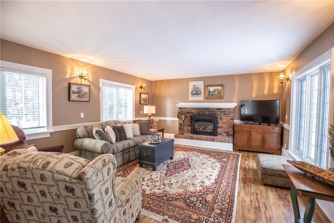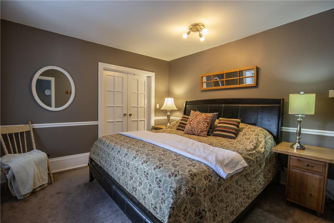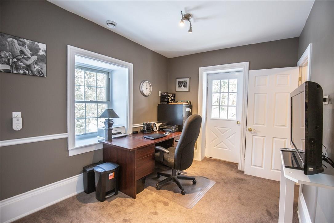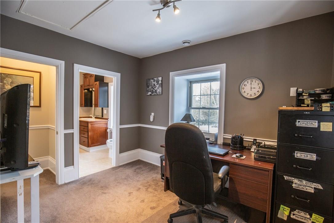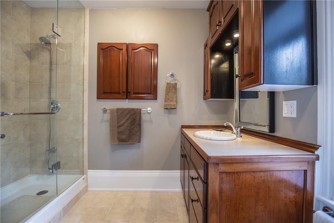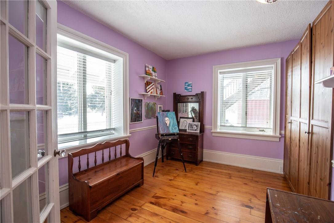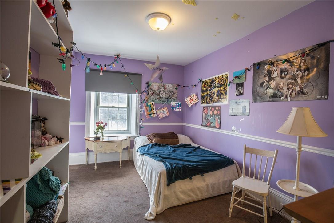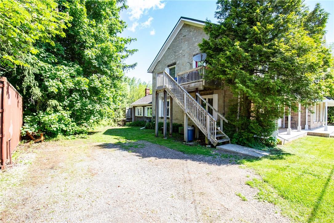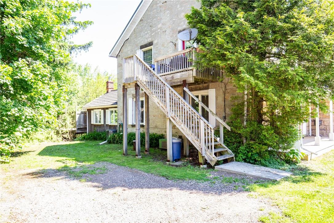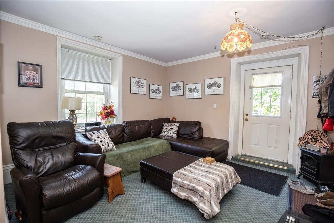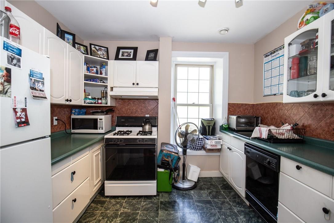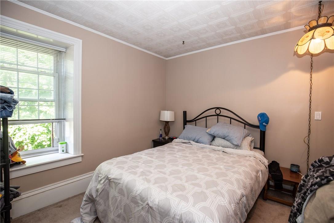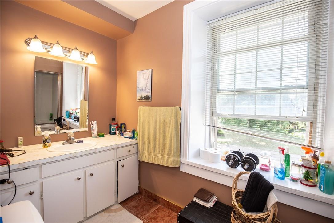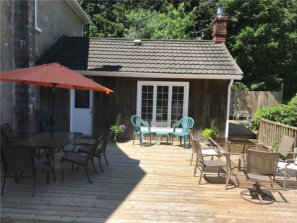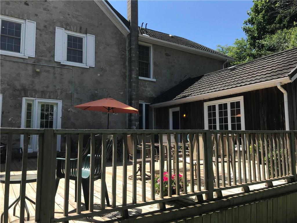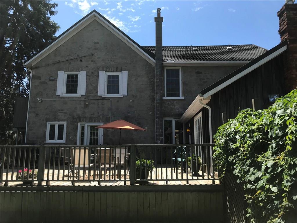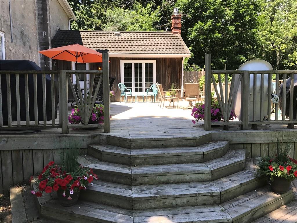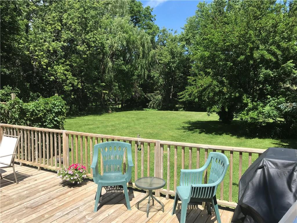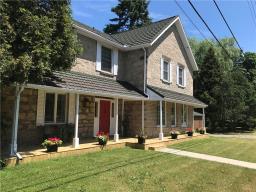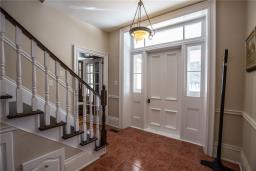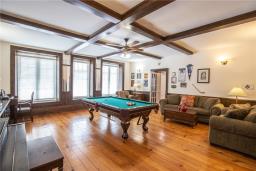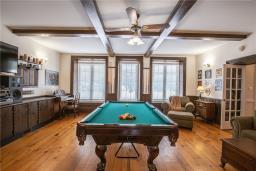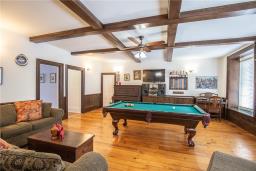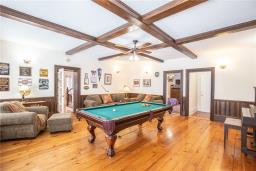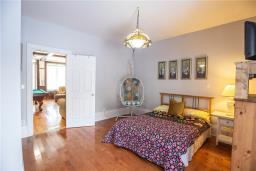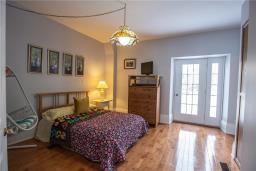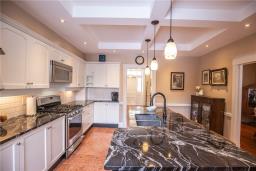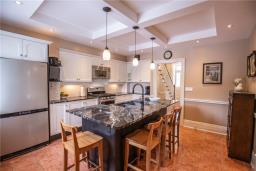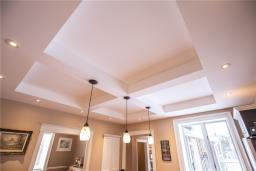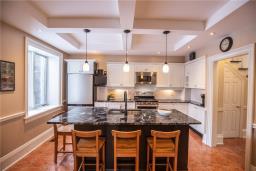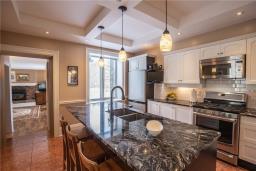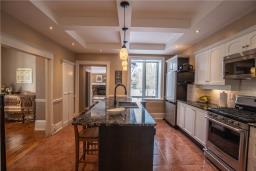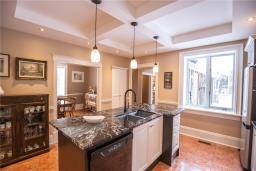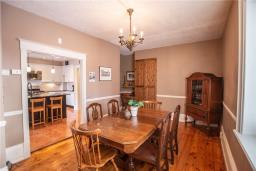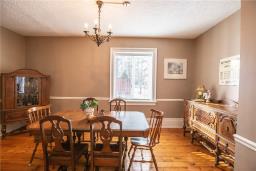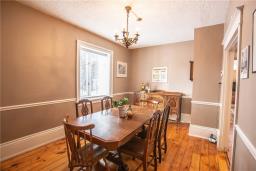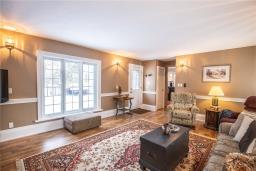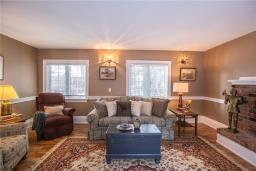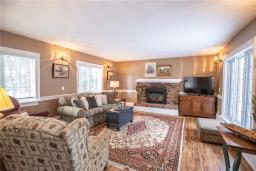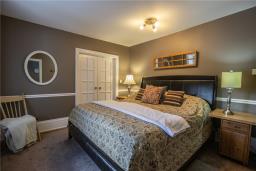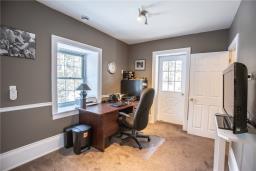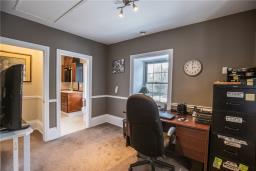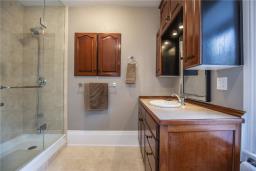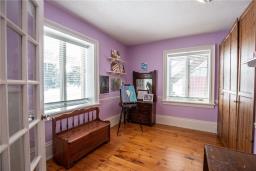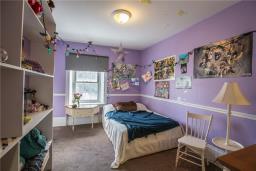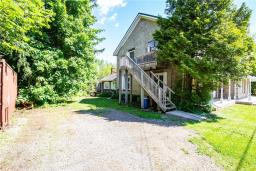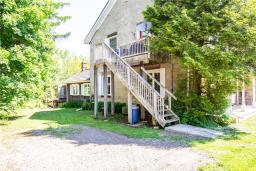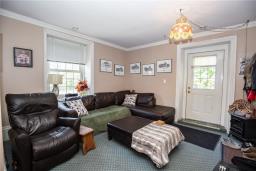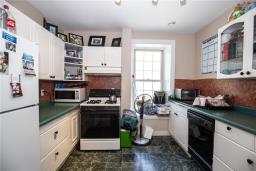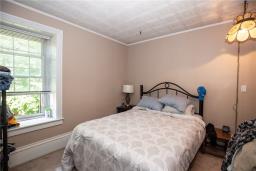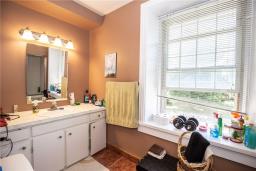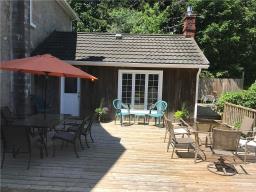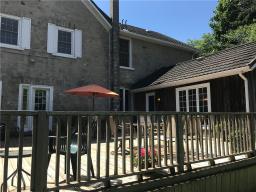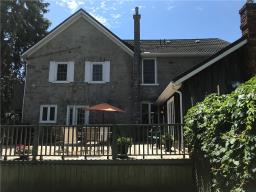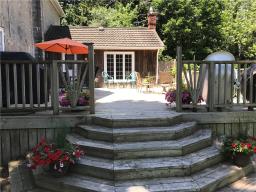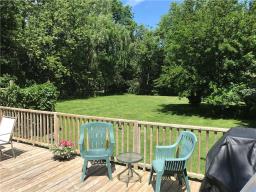234 #8 Highway Flamborough, Ontario L9H 5E1
$999,000
Built in approximately 1840 and offers over 3700 square feet plus income potential with a separate apartment which is also perfect for the in-laws! This home was originally a post office until 1981 and a restaurant until 1995. The kitchen has been renovated with white cabinetry, subway tile backsplash, granite countertops and stainless steel appliances. Note the coffered ceiling and pot lights! Large dining room off the kitchen plus a family room with gas fireplace. Huge great room with coffered ceiling, large windows and hardwood flooring. Two bedrooms are on the main floor, one is currently being used as an art studio. Two more bedrooms on the upper level. Master features an ensuite with separate sitting area (currently used as a home office) and large walk in closet with organizer and pull out drawers. Completely separate in-law/apartment presently rented for $850/m including utilities. Apartment offers a large living space, kitchen, bathroom and bedroom. Enjoy all that this community has to offer! So close to Christie Conservation and Websters Falls. At your doorstep youll find mountain biking trails and you can even cross country ski. Surrounded by golf courses, hiking trails and waterfalls. Close to downtown Dundas, McMaster Hospital, GO Train and highways. Fantastic schools and the school bus stops at your door. Large backyard for family gatherings and lots of parking on the driveway. Dont be TOO LATE*! *REG TM. RSA. ® (id:26996)
Property Details
| MLS® Number | H4060856 |
| Equipment Type | Water Heater |
| Features | Double Width Or More Driveway, Crushed Stone Driveway, Country Residential |
| Parking Space Total | 11 |
| Property Type | Single Family |
| Rental Equipment Type | Water Heater |
Building
| Bathroom Total | 4 |
| Bedrooms Above Ground | 5 |
| Bedrooms Total | 5 |
| Appliances | Window Coverings |
| Architectural Style | 2 Level |
| Basement Development | Unfinished |
| Basement Type | Full (unfinished) |
| Construction Style Attachment | Detached |
| Cooling Type | Central Air Conditioning |
| Exterior Finish | Stone |
| Fireplace Present | No |
| Foundation Type | Stone |
| Heating Fuel | Natural Gas |
| Heating Type | Forced Air |
| Stories Total | 2 |
| Size Interior | 3797.0000 |
| Type | House |
| Utility Water | Drilled Well, Well |
Land
| Acreage | No |
| Sewer | Septic System |
| Size Depth | 208 Ft |
| Size Frontage | 208 Ft |
| Size Irregular | 208.66 X 208.66 |
| Size Total Text | 208.66 X 208.66|1/2 - 1.99 Acres |
Rooms
| Level | Type | Length | Width | Dimensions |
|---|---|---|---|---|
| Second Level | Kitchen | 8' '' x 10' 6'' | ||
| Second Level | Bedroom | 12' 9'' x 12' '' | ||
| Second Level | Living Room | 12' 7'' x 12' '' | ||
| Second Level | Sitting Room | 11' 2'' x 8' 8'' | ||
| Second Level | 4pc Ensuite Bath | |||
| Second Level | Master Bedroom | 11' 8'' x 11' 2'' | ||
| Second Level | 4pc Ensuite Bath | |||
| Second Level | Bedroom | 13' '' x 10' 9'' | ||
| Second Level | 4pc Bathroom | |||
| Ground Level | 4pc Bathroom | |||
| Ground Level | Bedroom | 11' 7'' x 13' '' | ||
| Ground Level | Bedroom | 12' 10'' x 13' '' | ||
| Ground Level | Great Room | 20' 7'' x 20' 8'' | ||
| Ground Level | Dining Room | 17' '' x 10' 3'' | ||
| Ground Level | Recreation Room | 18' '' x 15' '' | ||
| Ground Level | Kitchen | 17' 4'' x 13' 7'' |
Interested?
Contact us for more information

81 Highway 5 West
Dundas, ON L9H 7L6
(905) 689-9223
(905) 689-3799


