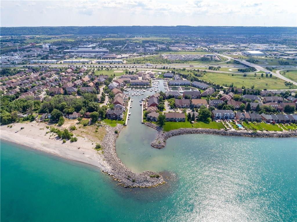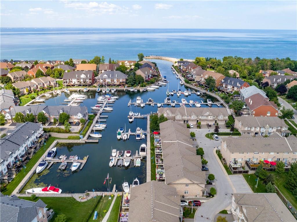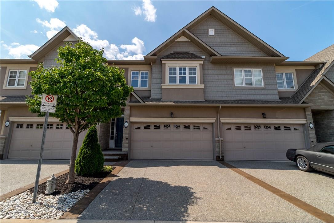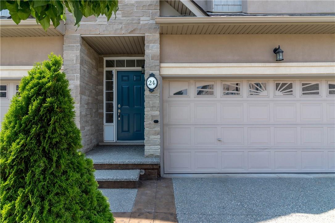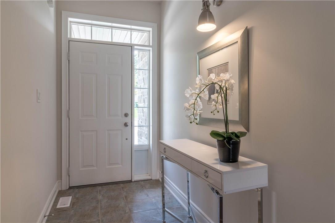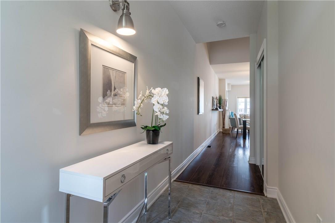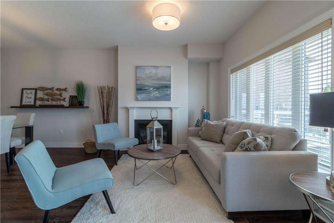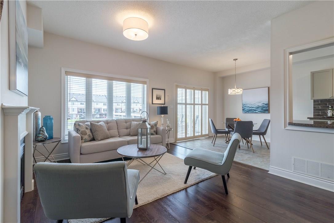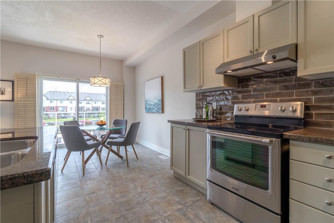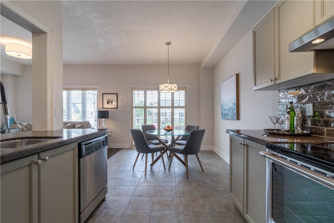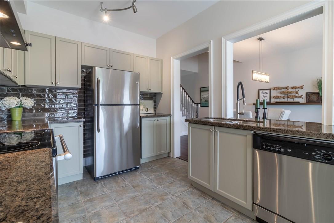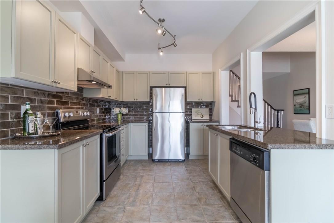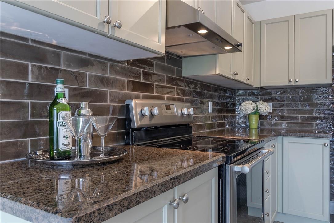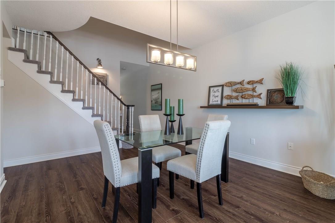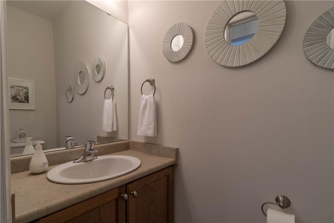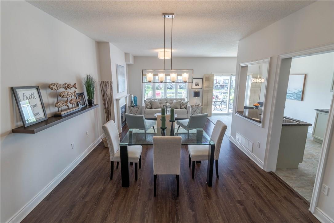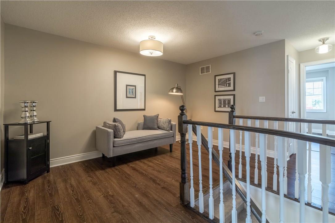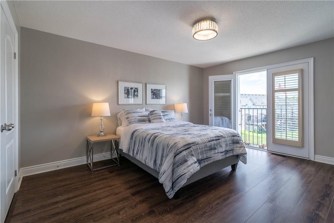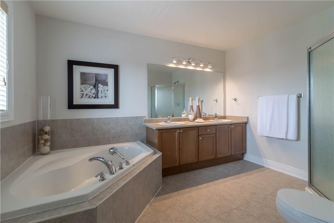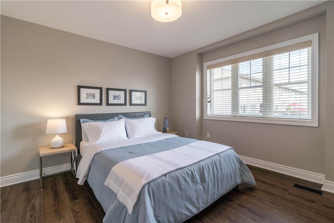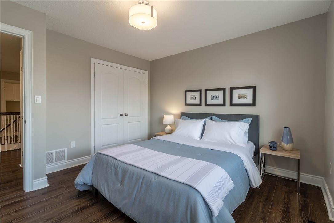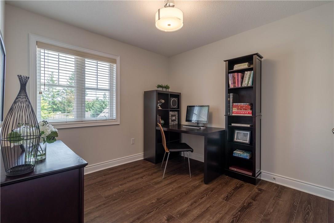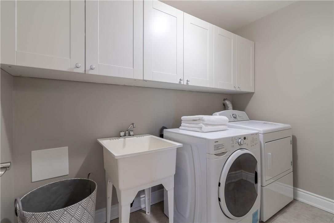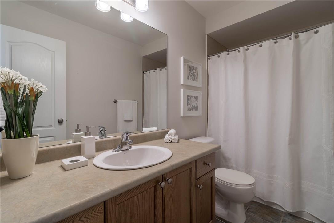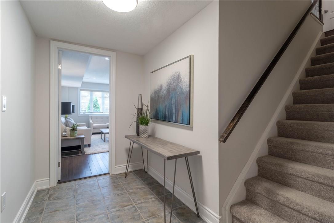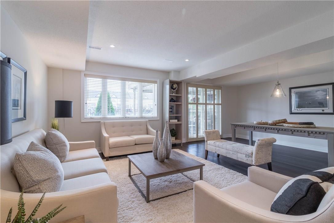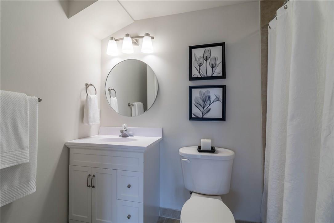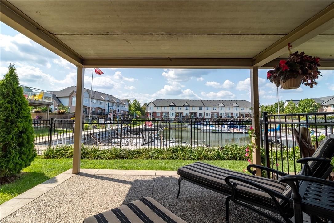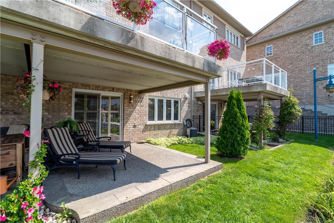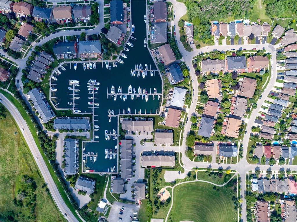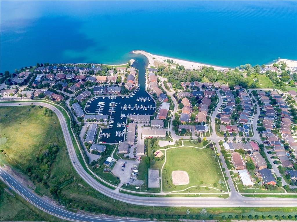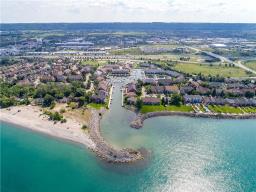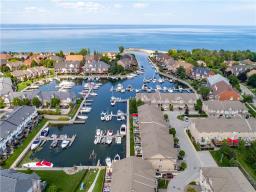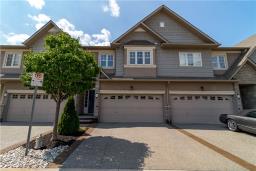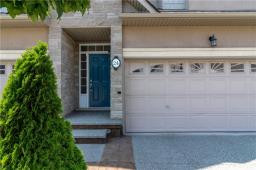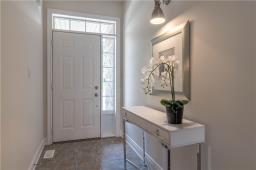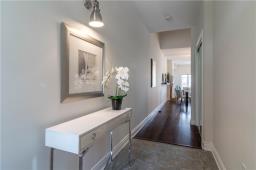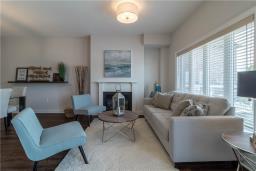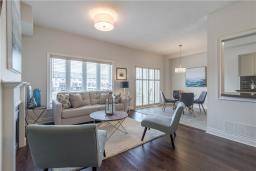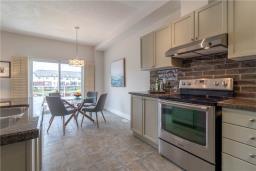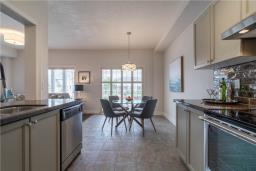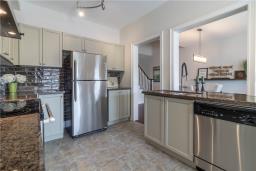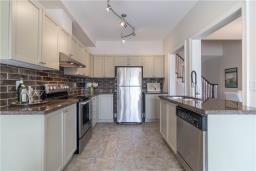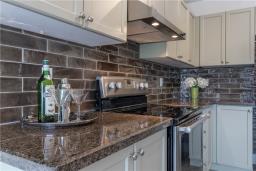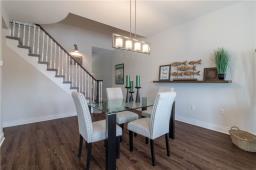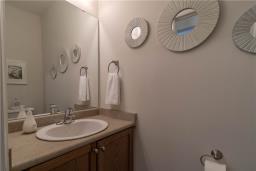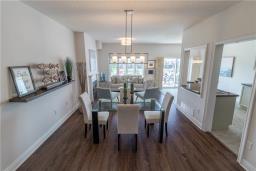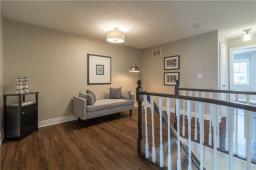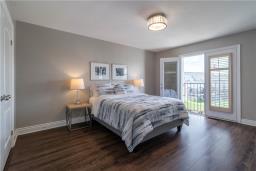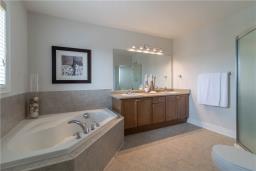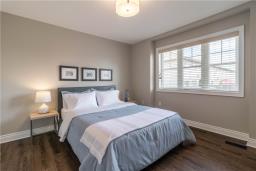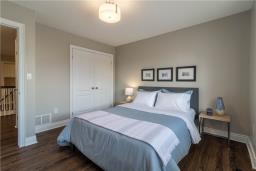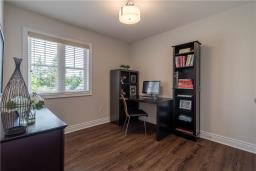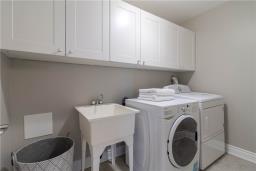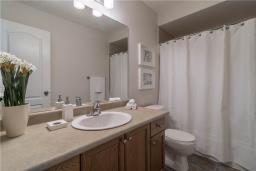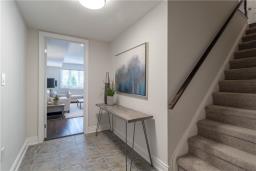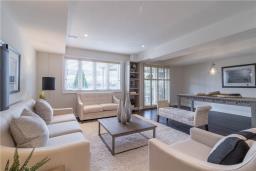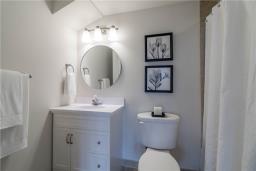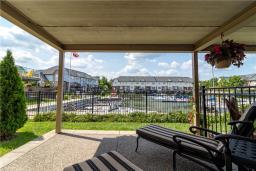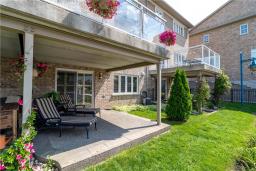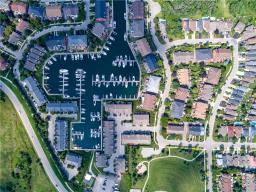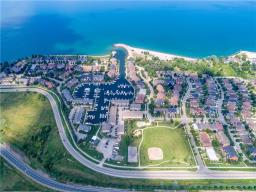24 31 Sunvale Place Stoney Creek, Ontario L8E 4Z6
$835,777Maintenance,
$370 Monthly
Maintenance,
$370 MonthlyExperience lakefront living in a private community! This outstanding 2-storey, 3-bedroom townhome is in a prime, sought-after location backing onto the Newport Yacht Club marina. Featuring an abundance of natural light and an open-concept floor plan, this home offers over 1900 square feet of living space above grade plus an additional 750 square feet in the lower level. Enjoy breakfast in the eat-in kitchen complete with granite countertops, a custom backsplash, and stainless steel appliances or step outside and relax on the spacious balcony while watching the yachts come and go. The open-concept dining/living room with gas fireplace is perfect for entertaining or relaxing after a long day. Retreat to the large master bedroom featuring a walk-in closet, 5-piece ensuite, and a Juliette balcony overlooking the picturesque harbour. The laundry room is conveniently located on the bedroom level. Connect with friends and family in the fabulous recreation room on the lower level with a walk-out to a beautiful terrace and garden. A two-car garage, accessible from the main level, complements this home along with an exposed aggregate double driveway. Plenty of visitor parking is steps away. This home is ideally situated with easy access to the QEW and the future GO Train station that will expand your options for live, work and play. Appreciate nature being minutes from parks and conservation areas. Unlock the door to your new home! (id:26996)
Property Details
| MLS® Number | H4060196 |
| Amenities Near By | Marina |
| Equipment Type | Water Heater |
| Features | Park Setting, Park/reserve, Balcony, Double Width Or More Driveway |
| Parking Space Total | 4 |
| Property Type | Single Family |
| Rental Equipment Type | Water Heater |
| Water Front Type | Waterfront |
Building
| Bathroom Total | 4 |
| Bedrooms Above Ground | 3 |
| Bedrooms Total | 3 |
| Appliances | Central Vacuum, Dishwasher, Dryer, Refrigerator, Stove, Washer, Range |
| Architectural Style | 2 Level |
| Basement Development | Finished |
| Basement Type | Full (finished) |
| Constructed Date | 2006 |
| Construction Style Attachment | Attached |
| Cooling Type | Central Air Conditioning |
| Exterior Finish | Brick, Stone, Stucco |
| Fireplace Fuel | Gas |
| Fireplace Present | Yes |
| Fireplace Type | Other - See Remarks |
| Foundation Type | Poured Concrete |
| Half Bath Total | 1 |
| Heating Fuel | Natural Gas |
| Heating Type | Forced Air |
| Stories Total | 2 |
| Size Interior | 1908.0000 |
| Type | Row / Townhouse |
| Utility Water | Municipal Water |
Land
| Access Type | Water Access |
| Acreage | No |
| Land Amenities | Marina |
| Sewer | Municipal Sewage System |
| Size Irregular | X |
| Size Total Text | X |
Rooms
| Level | Type | Length | Width | Dimensions |
|---|---|---|---|---|
| Second Level | Laundry Room | |||
| Second Level | 4pc Bathroom | |||
| Second Level | Bedroom | 11' 11'' x 9' 9'' | ||
| Second Level | Bedroom | 12' 0'' x 11' 7'' | ||
| Second Level | 5pc Ensuite Bath | 11' 11'' x 8' 9'' | ||
| Second Level | Master Bedroom | 15' 5'' x 12' 9'' | ||
| Basement | Utility Room | |||
| Basement | Storage | |||
| Basement | Cold Room | |||
| Basement | 3pc Bathroom | |||
| Basement | Recreation Room | 21' 4'' x 17' 9'' | ||
| Ground Level | 2pc Bathroom | |||
| Ground Level | Eat In Kitchen | 20' 6'' x 9' 1'' | ||
| Ground Level | Living Room/dining Room | 23' 8'' x 12' 6'' | ||
| Ground Level | Foyer | 15' 3'' x 4' 8'' |
Interested?
Contact us for more information
2180 Itabashi Way Unit 4b
Burlington, Ontario L7M 5A5
(905) 639-7676


