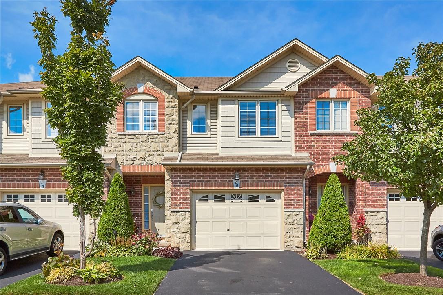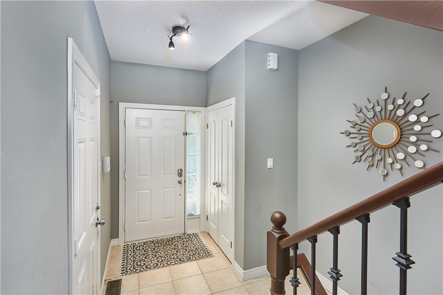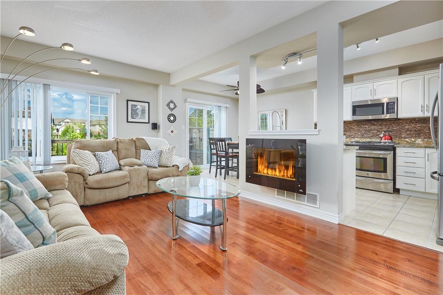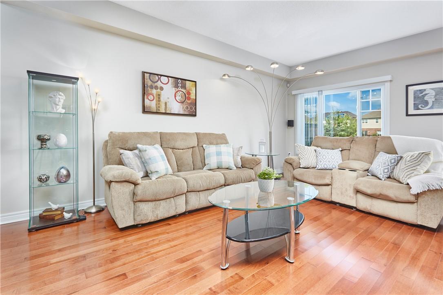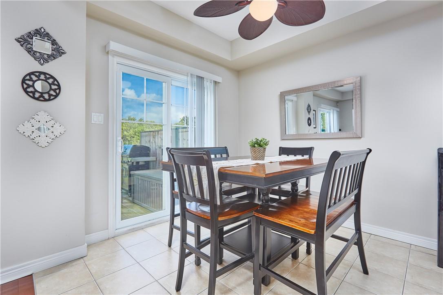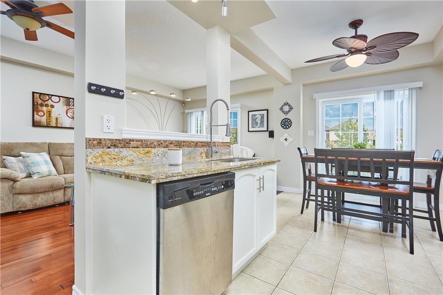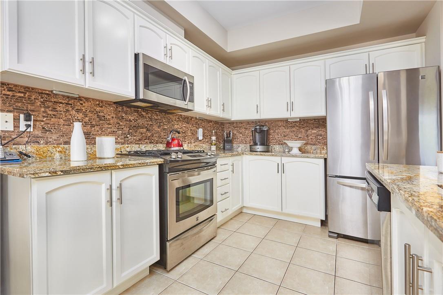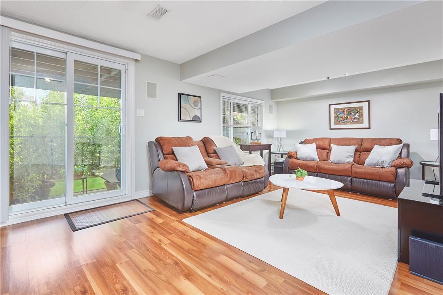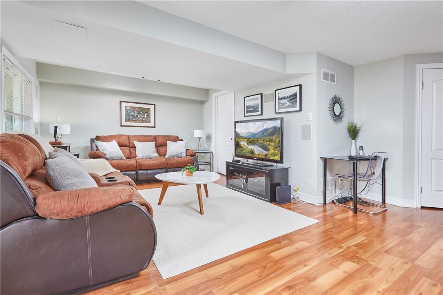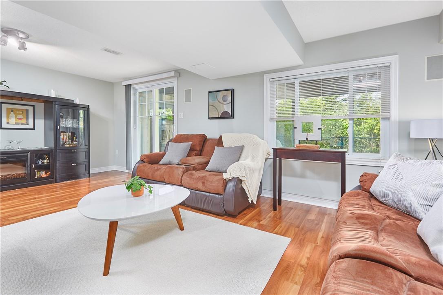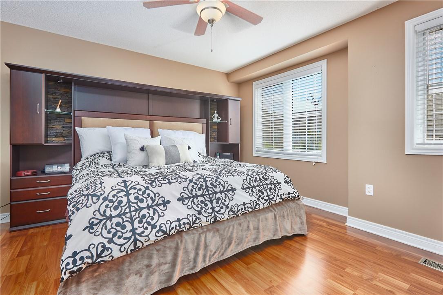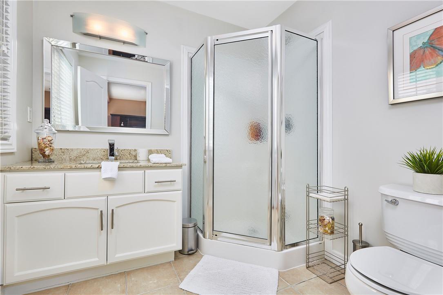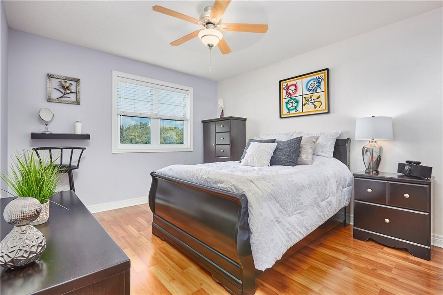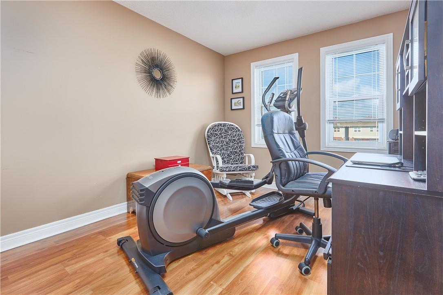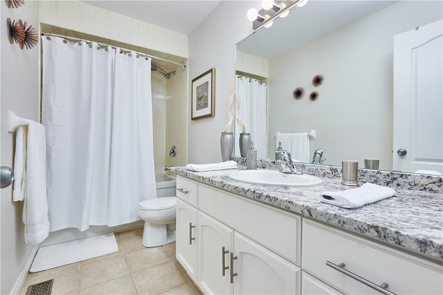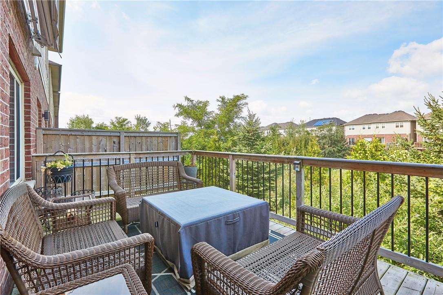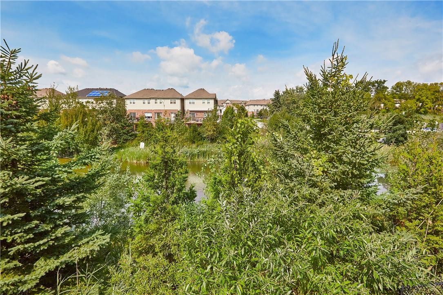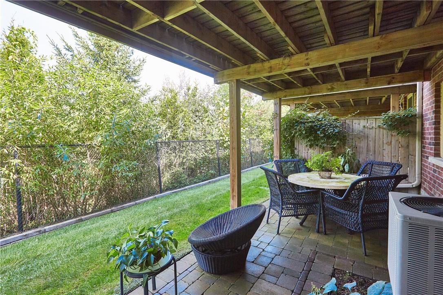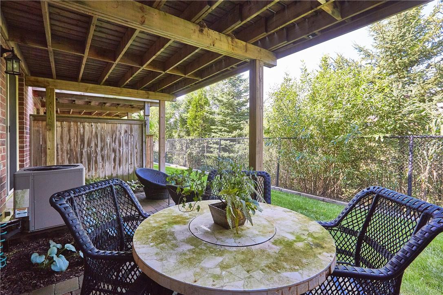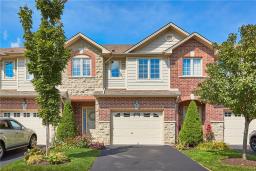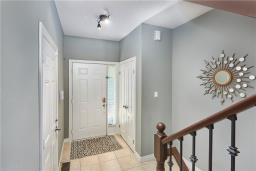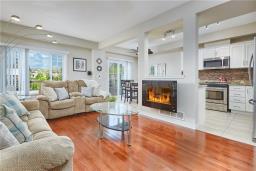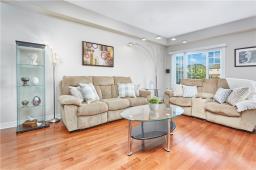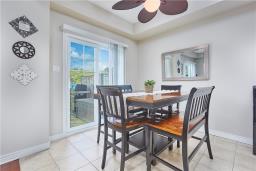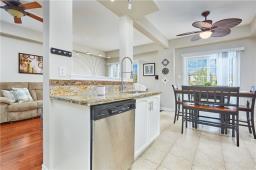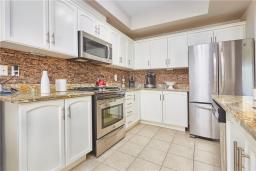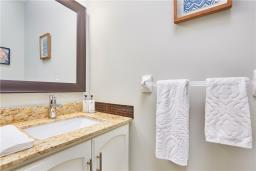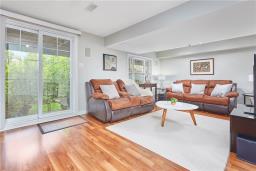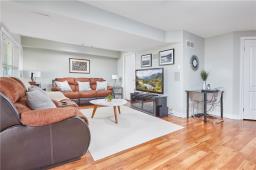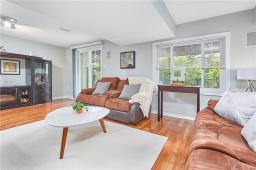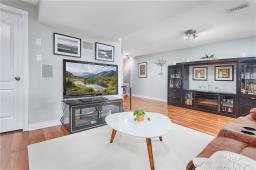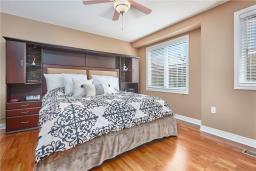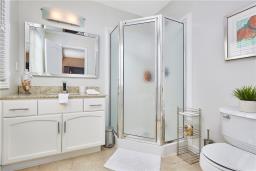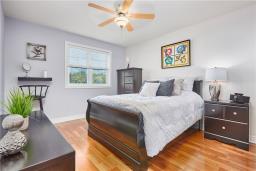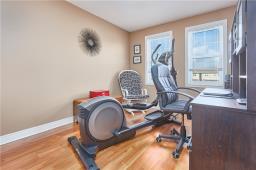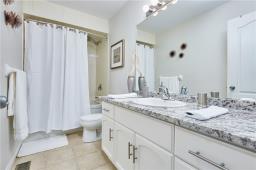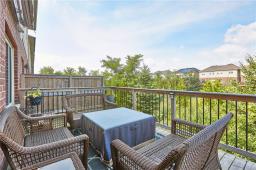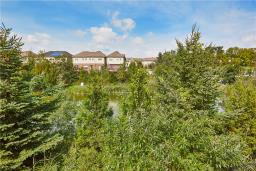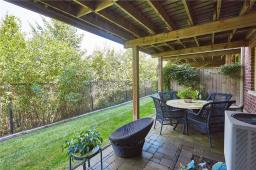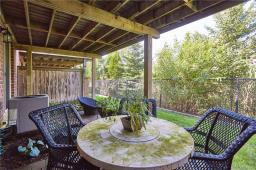25 Liddycoat Lane Ancaster, Ontario L9G 0A7
$559,900Maintenance,
$225 Monthly
Maintenance,
$225 MonthlyCome take a look at this award winning Cleland design turn key townhome in an exclusive Ancaster survey backing onto ravine. This home has it all. Featuring an oversized 1.5 car garage and ample storage. 3 generous size bedrooms, 3 gorgeous baths, fully finished walk out basement with nice patio overlooking greenspace. No rear neighbours. Beautiful Upgraded Eat in kitchen with walk out to gorgeous deck for amazing out door dining which overlooks the Ravine. Retractable awning included. No carpet, hardwood throughout. Pot-lights. Completely updated and maintained with extreme care. Located in dream spot with easy and walkable shopping, close to schools, parks and seconds to highway access. Must be experienced! (id:26996)
Property Details
| MLS® Number | H4063046 |
| Equipment Type | Water Heater |
| Features | Balcony, Paved Driveway |
| Parking Space Total | 2 |
| Property Type | Single Family |
| Rental Equipment Type | Water Heater |
Building
| Bathroom Total | 3 |
| Bedrooms Above Ground | 3 |
| Bedrooms Total | 3 |
| Appliances | Microwave, Refrigerator, Range, Window Coverings, Fan |
| Architectural Style | 2 Level |
| Basement Development | Finished |
| Basement Type | Full (finished) |
| Constructed Date | 2008 |
| Construction Style Attachment | Attached |
| Cooling Type | Central Air Conditioning |
| Exterior Finish | Brick, Stone, Vinyl Siding |
| Fireplace Present | No |
| Foundation Type | Poured Concrete |
| Half Bath Total | 1 |
| Heating Fuel | Natural Gas |
| Heating Type | Forced Air |
| Stories Total | 2 |
| Size Interior | 1456.0000 |
| Type | Row / Townhouse |
| Utility Water | Municipal Water |
Land
| Acreage | No |
| Sewer | Municipal Sewage System |
| Size Irregular | 0 X 0 |
| Size Total Text | 0 X 0|under 1/2 Acre |
Rooms
| Level | Type | Length | Width | Dimensions |
|---|---|---|---|---|
| Second Level | Laundry Room | |||
| Second Level | 4pc Bathroom | |||
| Second Level | Bedroom | 12' 0'' x 11' 0'' | ||
| Second Level | Bedroom | 10' 0'' x 9' 4'' | ||
| Second Level | 3pc Ensuite Bath | |||
| Second Level | Master Bedroom | 14' 5'' x 13' 0'' | ||
| Basement | Storage | |||
| Basement | Family Room | 20' 0'' x 13' 0'' | ||
| Ground Level | 2pc Bathroom | |||
| Ground Level | Living Room | 19' 8'' x 11' 5'' | ||
| Ground Level | Dinette | 9' 0'' x 9' 0'' | ||
| Ground Level | Kitchen | 10' 8'' x 9' 0'' |
Interested?
Contact us for more information

1044 Cannon Street East
Hamilton, ON L8L 2H7
(905) 308-8333
(905) 308-8121


