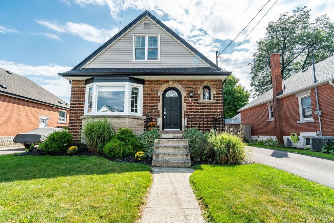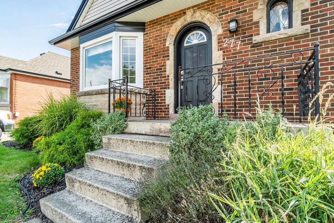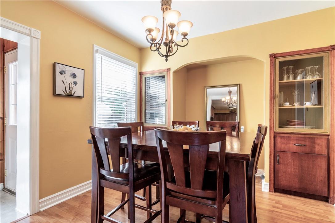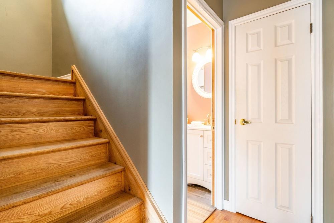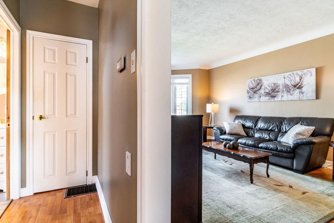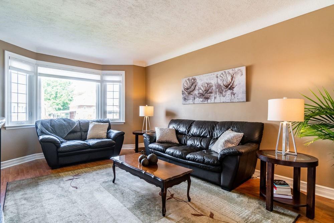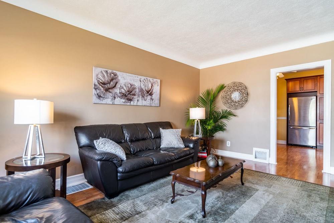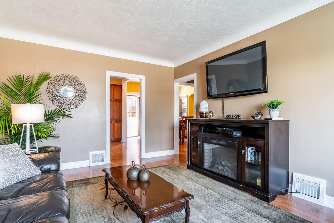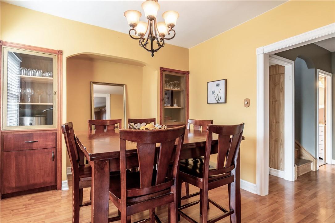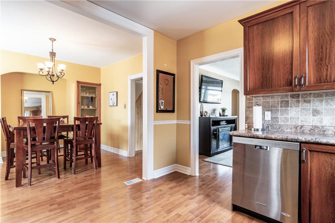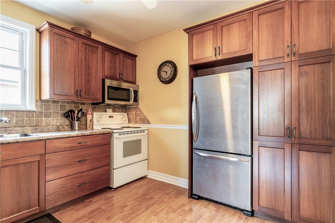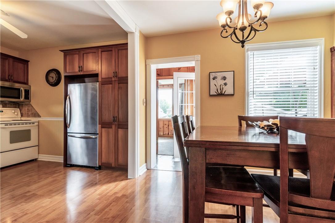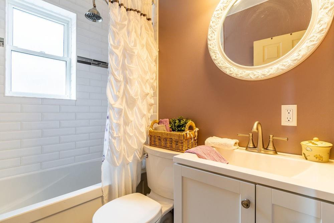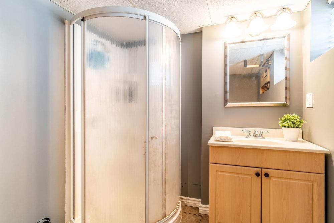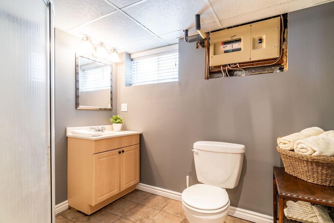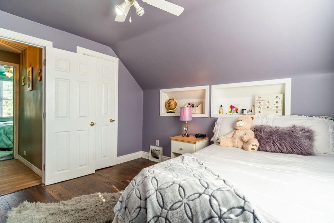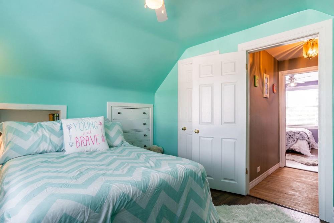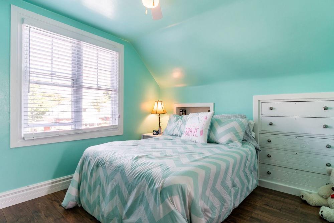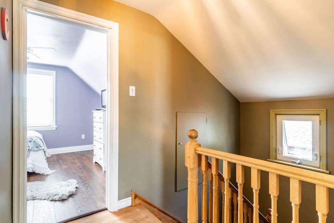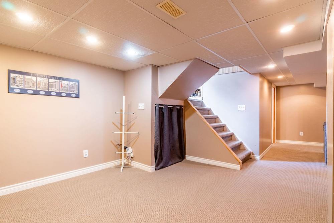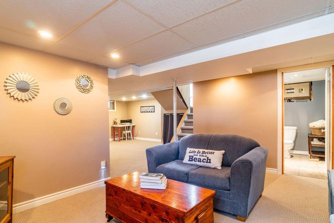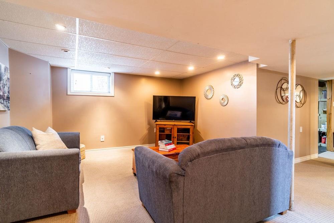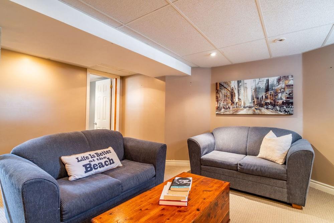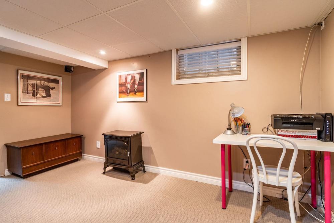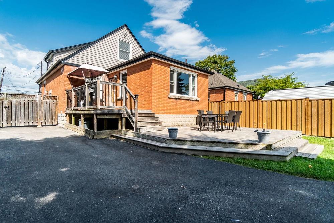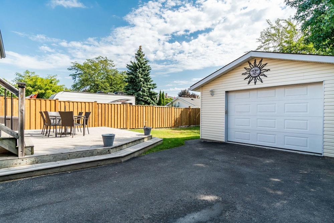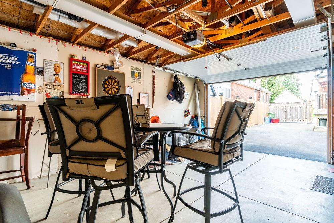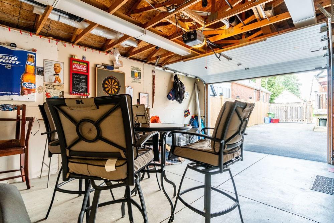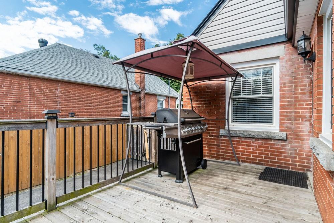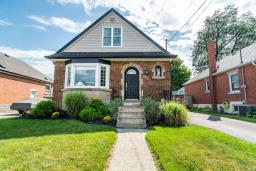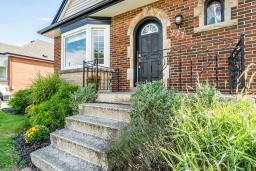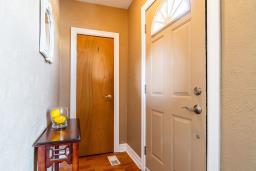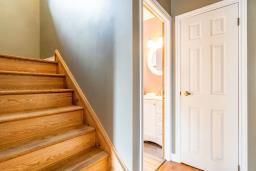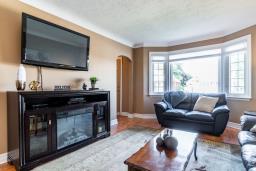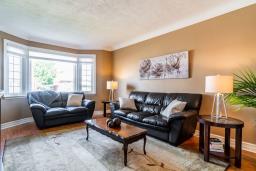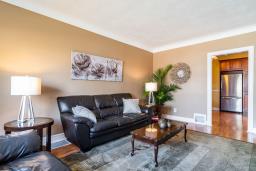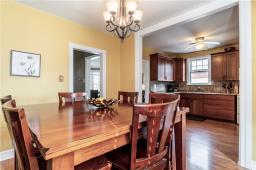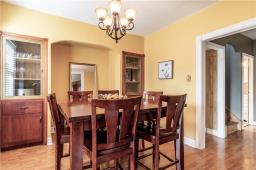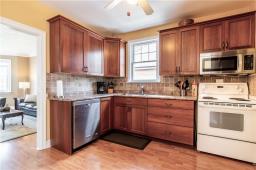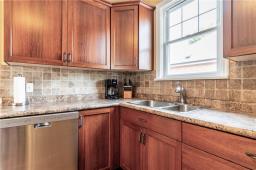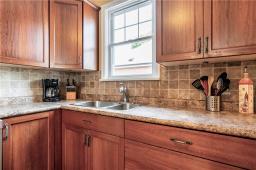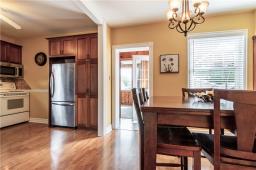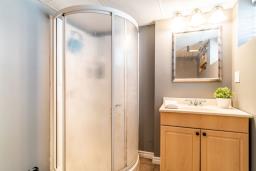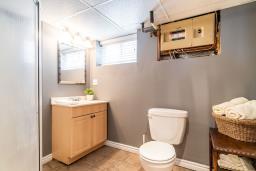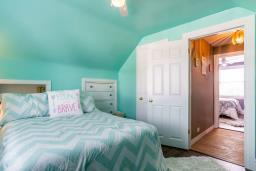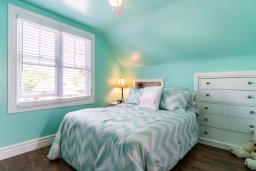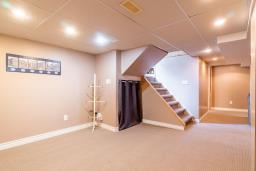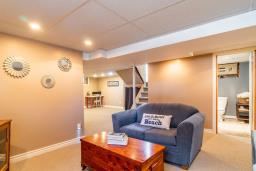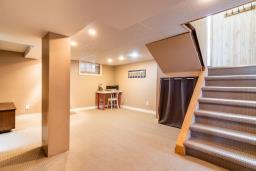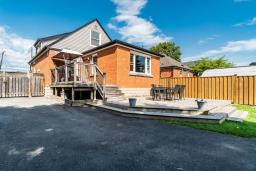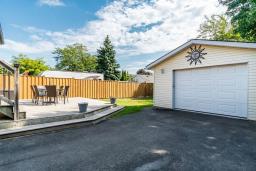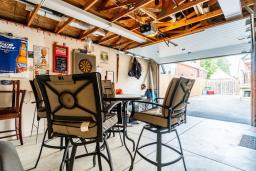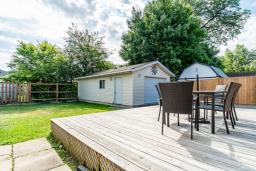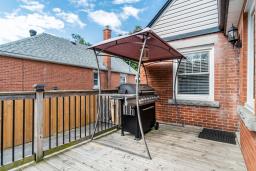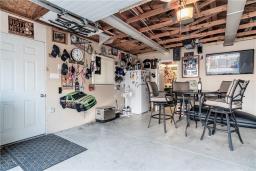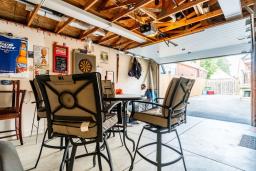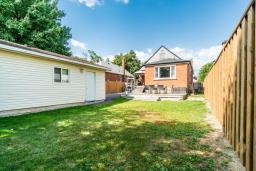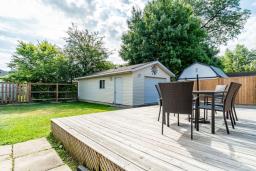277 East 18th Street Hamilton, Ontario L9A 4P5
$549,000
MAIN FLR MASTER. Look no further Charming and renovated. 1 1/2 storey 3 bedroom, 2.5 Bathroom home with just under 2000 sqft total living space with finished basement. Too many updates to list but include extended garage with workshop (2004), Roof, siding and fascia (2018), Windows (2010), Kitchen (2005), main floor bathroom (2017) and more. Main floor features open concept kitchen leading to the large family sized dining room. The family room, with beautiful bay window, is light filled and provides a perfect space for gatherings with your family. The back of the house is where you'll find the main floor master which offers a private 2-pc ensuite. Rounding out the main floor is a 4-pc bathroom with entries at both the back and side of the house. The basement with new carpet just laid (Sept 2019) has rough in for wet bar with endless possibilities and potential for additional rooms. Entertaining is made easy with your large back deck and private fenced yard (2019). Let's not forget the oversized garage which was extended to accommodate a separate workshop. Don't miss out call me to view before it's gone! RSA (id:26996)
Property Details
| MLS® Number | H4062757 |
| Amenities Near By | Golf Course, Hospital, Public Transit, Recreation |
| Community Features | Community Centre |
| Equipment Type | Water Heater |
| Features | Park Setting, Park/reserve, Golf Course/parkland, Paved Driveway, Automatic Garage Door Opener |
| Parking Space Total | 6 |
| Property Type | Single Family |
| Rental Equipment Type | Water Heater |
Building
| Bathroom Total | 3 |
| Bedrooms Above Ground | 3 |
| Bedrooms Total | 3 |
| Appliances | Central Vacuum, Dishwasher, Refrigerator, Stove, Window Coverings |
| Basement Development | Finished |
| Basement Type | Full (finished) |
| Constructed Date | 1948 |
| Construction Style Attachment | Detached |
| Cooling Type | Central Air Conditioning |
| Exterior Finish | Brick, Stone, Vinyl Siding |
| Fireplace Present | No |
| Foundation Type | Block |
| Half Bath Total | 1 |
| Heating Fuel | Natural Gas |
| Heating Type | Forced Air |
| Stories Total | 2 |
| Size Interior | 1286.0000 |
| Type | House |
| Utility Water | Municipal Water |
Land
| Acreage | No |
| Land Amenities | Golf Course, Hospital, Public Transit, Recreation |
| Sewer | Municipal Sewage System |
| Size Depth | 113 Ft |
| Size Frontage | 41 Ft |
| Size Irregular | 41.99 X 113.5 |
| Size Total Text | 41.99 X 113.5|under 1/2 Acre |
| Soil Type | Loam |
| Zoning Description | C |
Rooms
| Level | Type | Length | Width | Dimensions |
|---|---|---|---|---|
| Second Level | Bedroom | 10' 9'' x 11' 4'' | ||
| Second Level | Bedroom | 11' 3'' x 9' 6'' | ||
| Basement | Laundry Room | 7' '' x 14' '' | ||
| Basement | Family Room | 13' 10'' x 12' '' | ||
| Basement | Family Room | 14' 10'' x 12' 3'' | ||
| Basement | 3pc Bathroom | |||
| Ground Level | 2pc Bathroom | |||
| Ground Level | Master Bedroom | 14' 4'' x 10' 2'' | ||
| Ground Level | 4pc Bathroom | |||
| Ground Level | Living Room | 15' 6'' x 12' '' | ||
| Ground Level | Kitchen | 10' 3'' x 10' 4'' | ||
| Ground Level | Dining Room | 10' 2'' x 12' '' |
Interested?
Contact us for more information
195 Locke Street S. #3
Hamilton, Ontario L8P 4B5
(905) 524-2500


