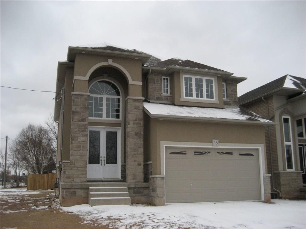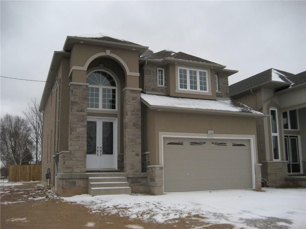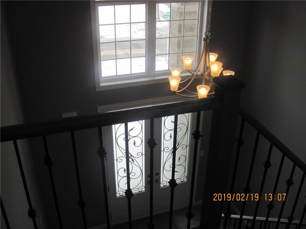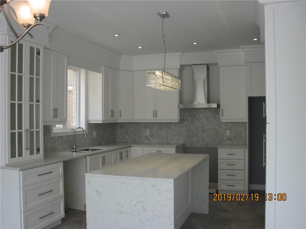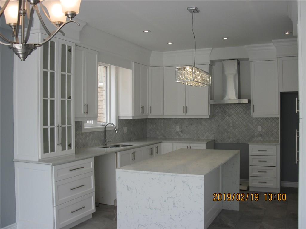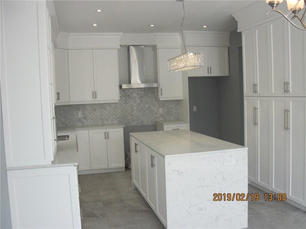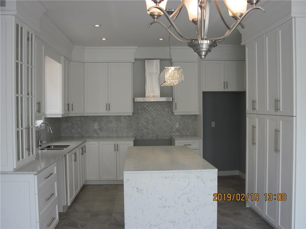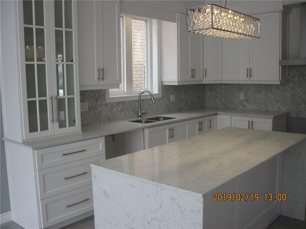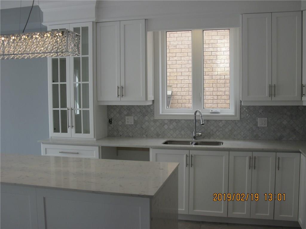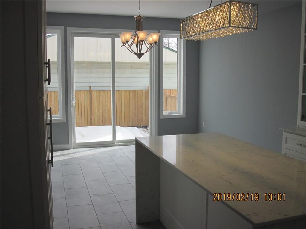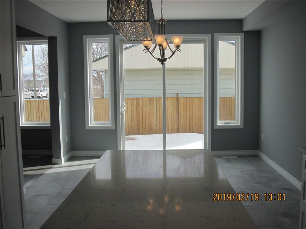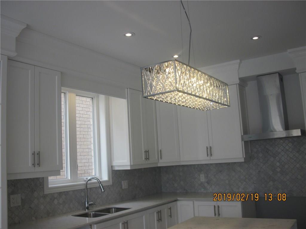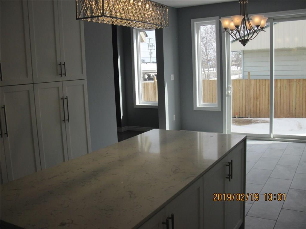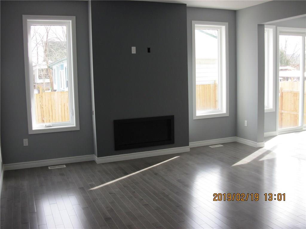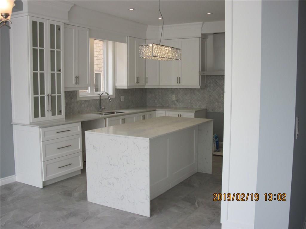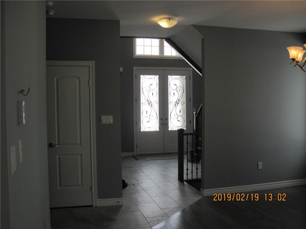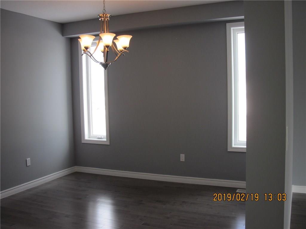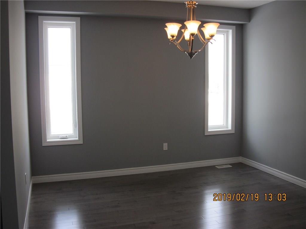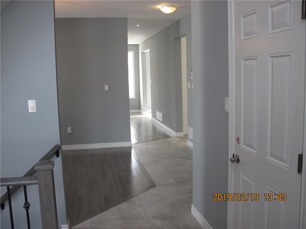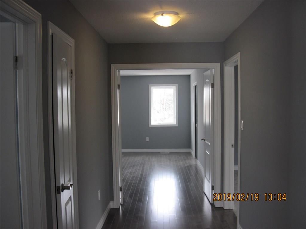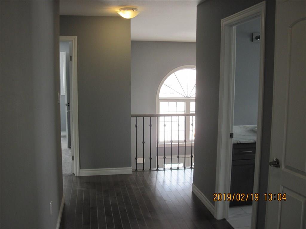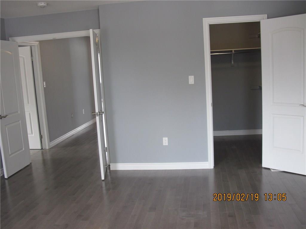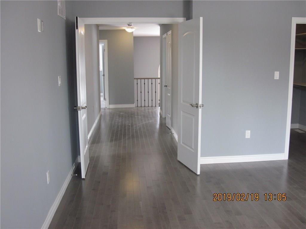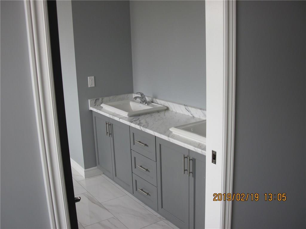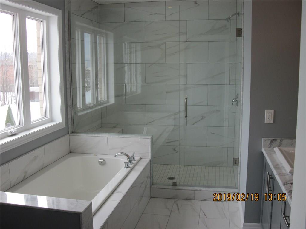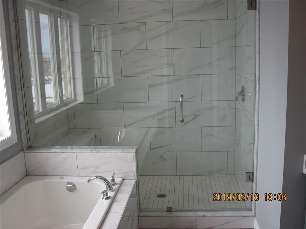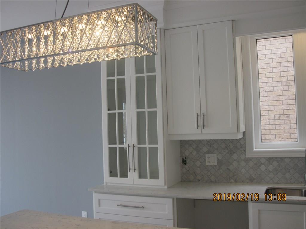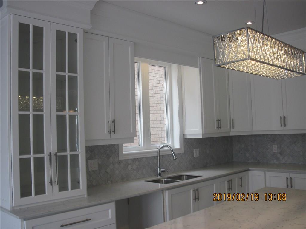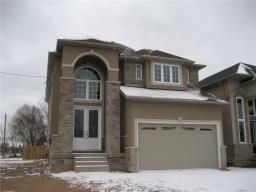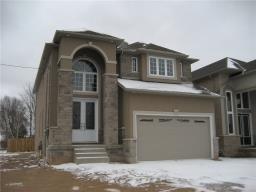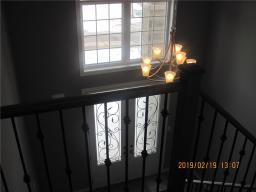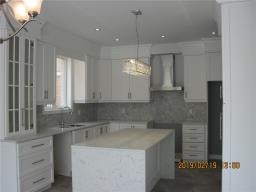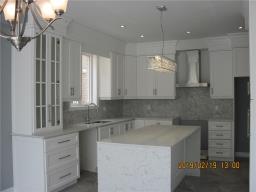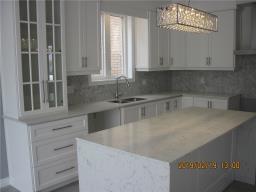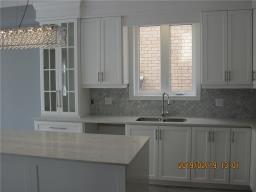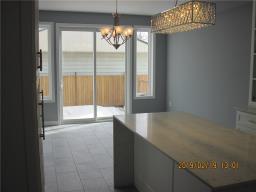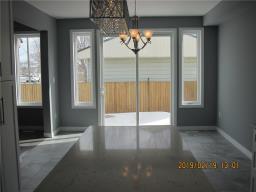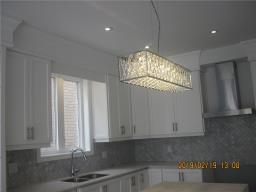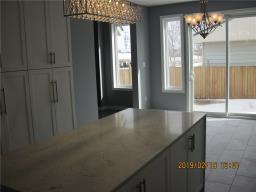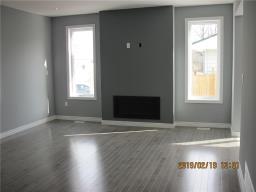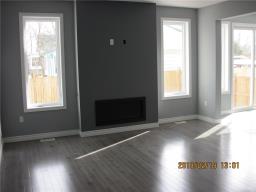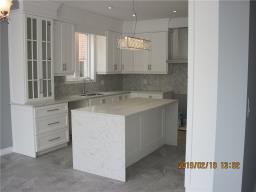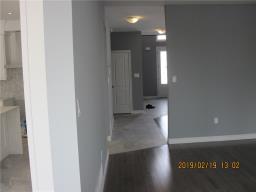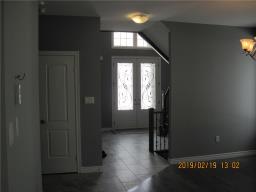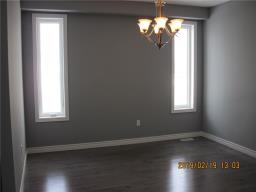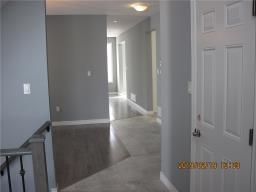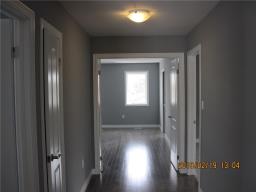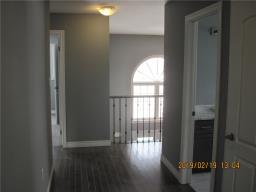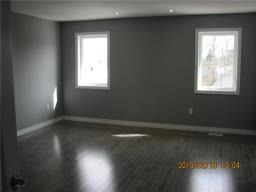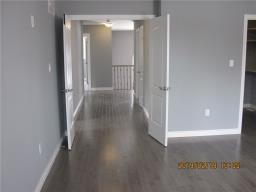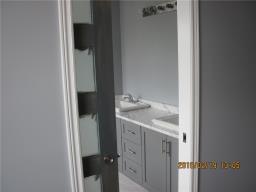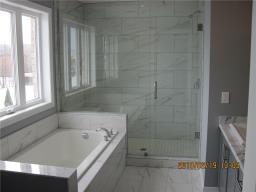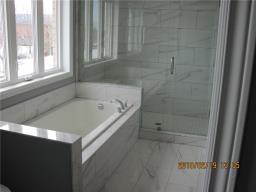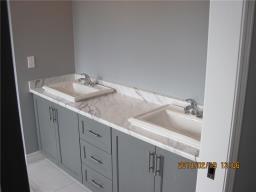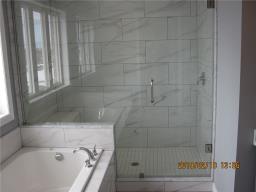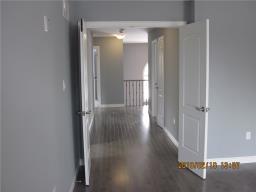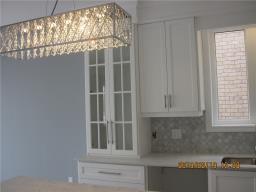28 Hewitson Road Stoney Creek, Ontario L8E 2T4
4 Bedroom
3 Bathroom
2600.0000
2 Level
Fireplace
Air Exchanger
Forced Air
$829,900
BRAND NEW ENERGY STAR RATED 4 BEDRM 2 STRY HOME WITH 2.5 BATHS OAK STAIRS, STEEL SPINDLES, HARDWOOD FLRS, MARBLE COUNTERS, NUMEROUS UPGRADES (id:26996)
Property Details
| MLS® Number | H4046441 |
| Equipment Type | Water Heater |
| Features | Crushed Stone Driveway |
| Parking Space Total | 4 |
| Property Type | Single Family |
| Rental Equipment Type | Water Heater |
Building
| Bathroom Total | 3 |
| Bedrooms Above Ground | 4 |
| Bedrooms Total | 4 |
| Architectural Style | 2 Level |
| Basement Development | Unfinished |
| Basement Type | Full (unfinished) |
| Construction Style Attachment | Detached |
| Cooling Type | Air Exchanger |
| Exterior Finish | Brick, Stone, Stucco |
| Fireplace Fuel | Gas |
| Fireplace Present | Yes |
| Fireplace Type | Other - See Remarks |
| Foundation Type | Poured Concrete |
| Half Bath Total | 1 |
| Heating Fuel | Natural Gas |
| Heating Type | Forced Air |
| Stories Total | 2 |
| Size Interior | 2600.0000 |
| Type | House |
| Utility Water | Municipal Water |
Land
| Acreage | No |
| Sewer | Municipal Sewage System |
| Size Depth | 104 Ft |
| Size Frontage | 44 Ft |
| Size Irregular | 44 X 104 |
| Size Total Text | 44 X 104|under 1/2 Acre |
| Soil Type | Clay |
| Zoning Description | Res |
Rooms
| Level | Type | Length | Width | Dimensions |
|---|---|---|---|---|
| Second Level | 4pc Bathroom | |||
| Second Level | Bedroom | 12' 8'' x 11' 9'' | ||
| Second Level | Bedroom | 13' 7'' x 10' 5'' | ||
| Second Level | Bedroom | 13' 7'' x 12' 10'' | ||
| Second Level | 5pc Ensuite Bath | |||
| Second Level | Master Bedroom | 14' 8'' x 16' 8'' | ||
| Ground Level | Family Room | 14' 10'' x 19' 4'' | ||
| Ground Level | Laundry Room | |||
| Ground Level | 2pc Bathroom | |||
| Ground Level | Foyer | 10' '' x 7' 9'' | ||
| Ground Level | Dining Room | 11' 10'' x 11' '' | ||
| Ground Level | Family Room | 14' 10'' x 19' 4'' | ||
| Ground Level | Eat In Kitchen | 24' '' x 12' 7'' |
Interested?
Contact us for more information

Keller Williams Complete Realty
1044 Cannon Street East
Hamilton, ON L8L 2H7
1044 Cannon Street East
Hamilton, ON L8L 2H7
(905) 308-8333
(905) 308-8121


