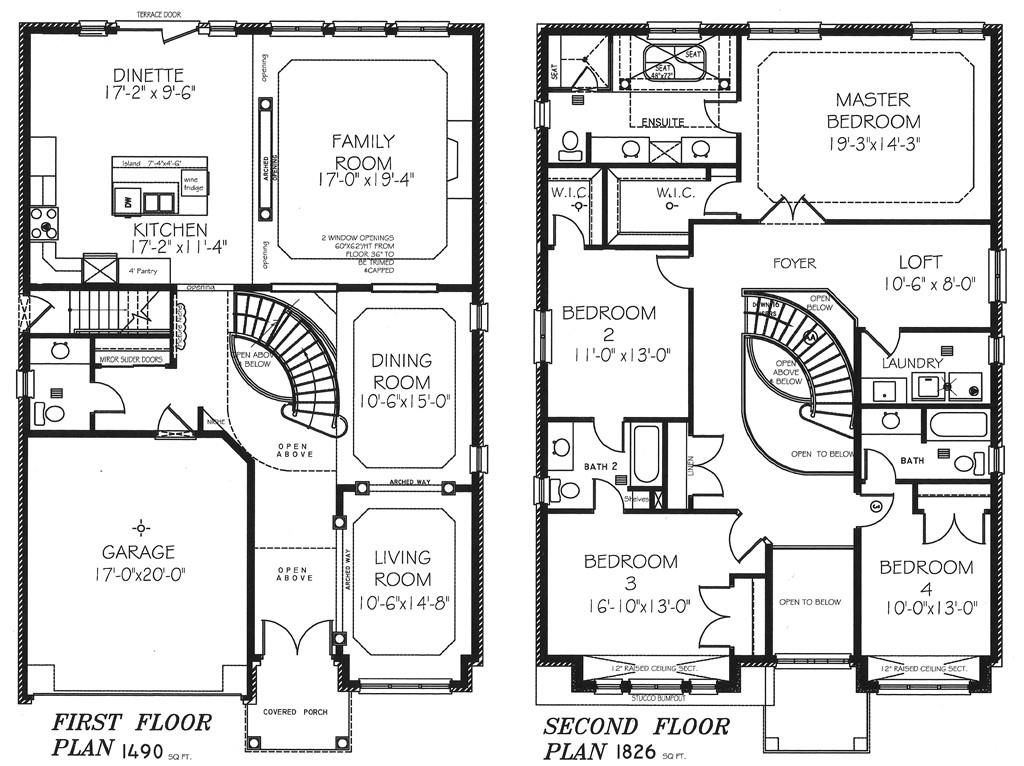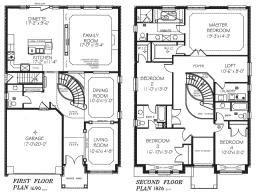283 Springbrook Avenue Ancaster, Ontario L9G 3K9
4 Bedroom
3 Bathroom
3315.0000
2 Level
Fireplace
Central Air Conditioning
Forced Air
$1,031,900
UNDER CONSTRUCTION,READY IN 4 MONTHS IN ANCASTER BY SCARLETT HOMES, NEW DESIGN THE BEACHWOOD MODEL, 3315 SQ FT, LUXURY HOUSE, PRIME LOCATION, 4 BDRMS, LOFT, 3 1/2 BATHS, 2ND FLOOR LAUNDRY, FULL BRICK HOUSE LOADED WITH MASSIVE UPGRADES, TALL BASEMENT WITH BIG WINDOWS AND SEPARATED ENTRANCE, 9 FT CEILING MAIN FLOOR OAK HARDWOOD AND ITALIAN PORCELAIN, SPIRAL OAK STAIRCASE, GRANITE TOP KITCHEN AND POWDER ROOM, PUS $10,000 OF FREE SELECTION . IT IS TIME TO SELECT YOUR COLOURS, CALL LBO TO SET UP AN APP TO REVIEW DETAILS (id:26996)
Property Details
| MLS® Number | H4058556 |
| Equipment Type | Water Heater |
| Features | Double Width Or More Driveway, Crushed Stone Driveway, Level |
| Parking Space Total | 6 |
| Property Type | Single Family |
| Rental Equipment Type | Water Heater |
Building
| Bathroom Total | 3 |
| Bedrooms Above Ground | 4 |
| Bedrooms Total | 4 |
| Architectural Style | 2 Level |
| Basement Development | Unfinished |
| Basement Type | Full (unfinished) |
| Constructed Date | 2019 |
| Construction Style Attachment | Detached |
| Cooling Type | Central Air Conditioning |
| Exterior Finish | Brick, Stone, Stucco |
| Fireplace Fuel | Gas |
| Fireplace Present | Yes |
| Fireplace Type | Other - See Remarks |
| Foundation Type | Poured Concrete |
| Half Bath Total | 1 |
| Heating Fuel | Natural Gas |
| Heating Type | Forced Air |
| Stories Total | 2 |
| Size Interior | 3315.0000 |
| Type | House |
| Utility Water | Municipal Water |
Land
| Acreage | No |
| Sewer | Municipal Sewage System |
| Size Depth | 111 Ft |
| Size Frontage | 44 Ft |
| Size Irregular | 44 X 111.5 |
| Size Total Text | 44 X 111.5|under 1/2 Acre |
Rooms
| Level | Type | Length | Width | Dimensions |
|---|---|---|---|---|
| Second Level | Laundry Room | |||
| Second Level | Bathroom | |||
| Second Level | Bedroom | 9' 11'' x 13' 6'' | ||
| Second Level | 4pc Ensuite Bath | |||
| Second Level | Master Bedroom | 17' '' x 13' 2'' | ||
| Second Level | 4pc Bathroom | |||
| Second Level | Bedroom | 14' 2'' x 13' '' | ||
| Second Level | Bedroom | 10' 10'' x 11' 5'' | ||
| Ground Level | Mud Room | |||
| Ground Level | 2pc Bathroom | |||
| Ground Level | Dinette | 15' 2'' x 9' '' | ||
| Ground Level | Kitchen | 15' 2'' x 8' '' | ||
| Ground Level | Family Room | 17' 6'' x 17' '' | ||
| Ground Level | Dining Room | 10' 5'' x 15' 10'' | ||
| Ground Level | Living Room | 10' 5'' x 14' '' | ||
| Ground Level | Foyer |
Interested?
Contact us for more information

Homelife Professionals Realty Inc.
1632 Upper James Street
Hamilton, ON L9B 1K4
1632 Upper James Street
Hamilton, ON L9B 1K4
(905) 574-6400
(905) 574-7301





