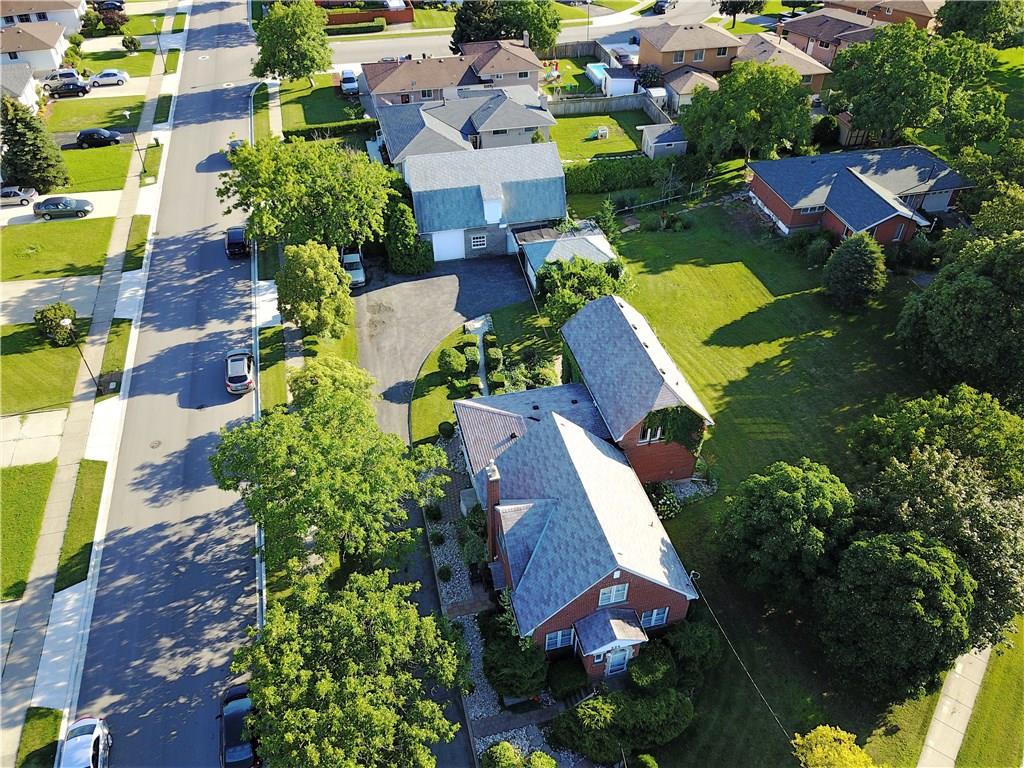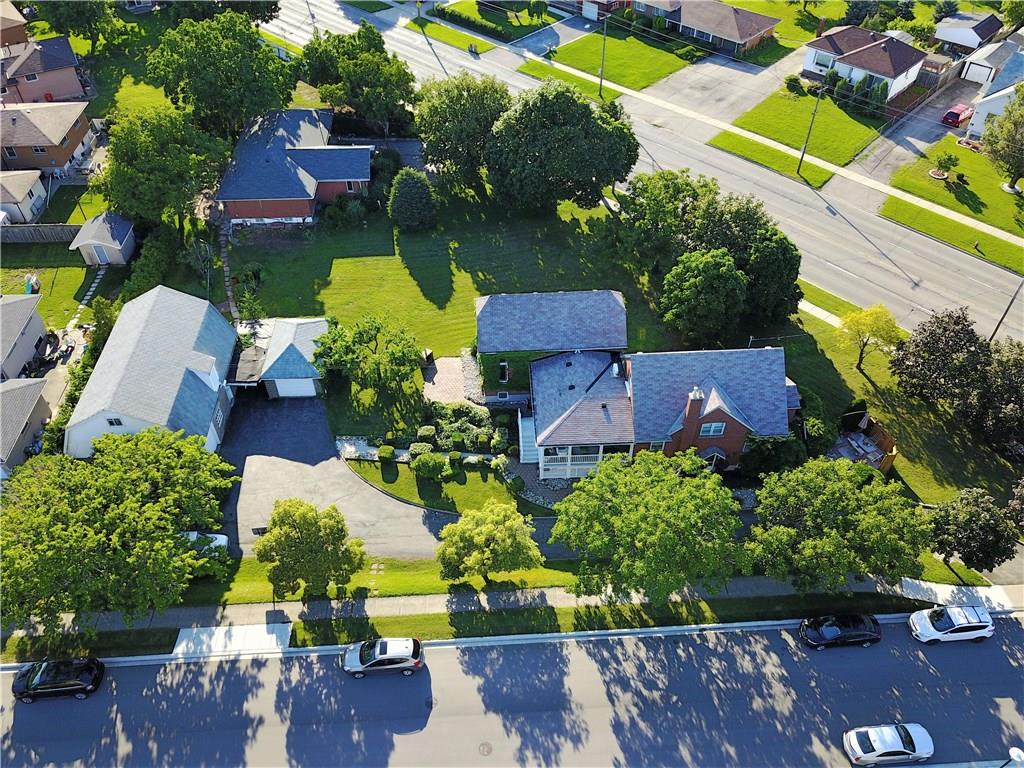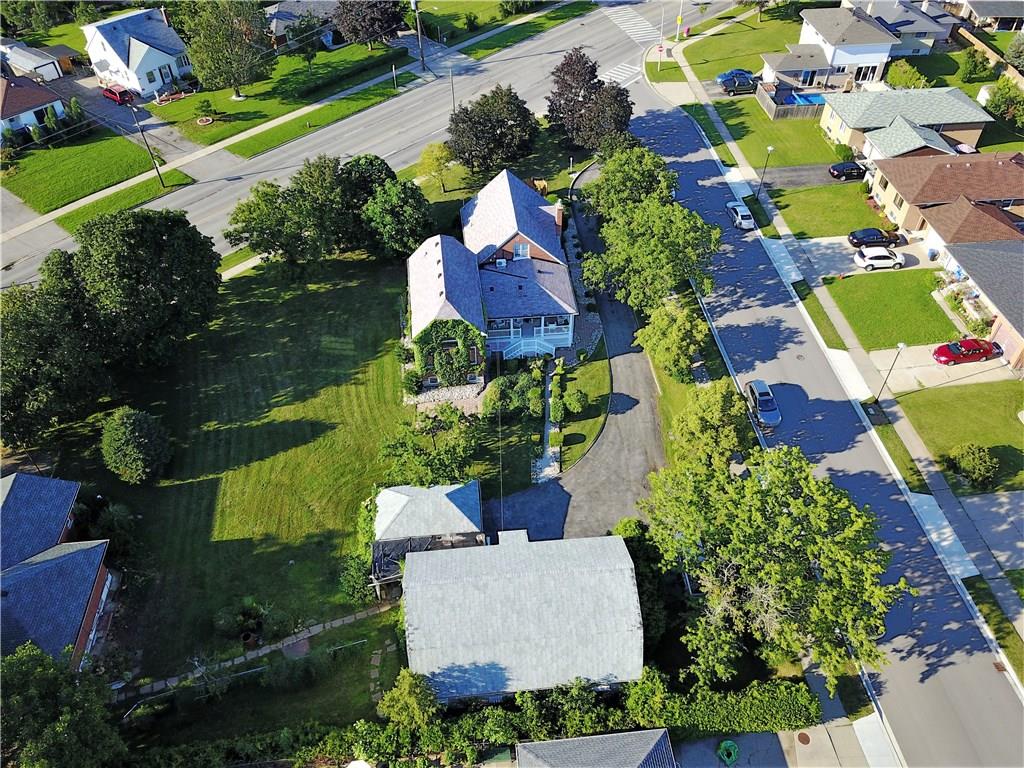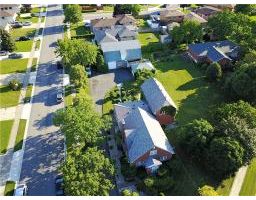324 King Street E Stoney Creek, Ontario L8G 1M3
$1,075,000
Great development opportunity! Possible severance to allow for 2 additional lots (60 foot & 50 foot), plus existing house, OR, possible severance to allow for 4 lots if the house is removed. Prime, 159' x 242' (0.534 ac) corner property in the heart of Stoney Creek. Seller may be willing to take-back mortgage. Fantastic location and close to all amenities. Beautiful, character filled home was built in 1943, and was professionally renovated in 1992 to include a spacious rear addition. Potential for in-law or nanny suite. Stunning, quality finishes complete this gorgeous home. Property also includes a large, two storey outbuilding, carport and separate garage. (id:26996)
Property Details
| MLS® Number | H4022479 |
| Amenities Near By | Public Transit, Recreation, Schools |
| Community Features | Community Centre |
| Equipment Type | Water Heater |
| Features | Paved Driveway, Level, Carpet Free, Sump Pump, Automatic Garage Door Opener, In-law Suite |
| Parking Space Total | 11 |
| Property Type | Single Family |
| Rental Equipment Type | Water Heater |
Building
| Bathroom Total | 4 |
| Bedrooms Above Ground | 2 |
| Bedrooms Total | 2 |
| Appliances | Central Vacuum, Dishwasher, Refrigerator, Stove, Window Coverings |
| Basement Development | Partially Finished |
| Basement Type | Full (partially Finished) |
| Construction Style Attachment | Detached |
| Cooling Type | Central Air Conditioning, Wall Unit |
| Exterior Finish | Brick |
| Fireplace Fuel | Gas |
| Fireplace Present | Yes |
| Fireplace Total | 2 |
| Fireplace Type | Other - See Remarks |
| Foundation Type | Block, Poured Concrete |
| Half Bath Total | 1 |
| Heating Fuel | Natural Gas |
| Heating Type | Forced Air, Radiant Heat |
| Stories Total | 2 |
| Size Interior | 2457.0000 |
| Type | House |
| Utility Water | Municipal Water |
Land
| Acreage | No |
| Land Amenities | Public Transit, Recreation, Schools |
| Sewer | Municipal Sewage System |
| Size Depth | 242 Ft |
| Size Frontage | 159 Ft |
| Size Irregular | 159.58 X 242.4 |
| Size Total Text | 159.58 X 242.4|1/2 - 1.99 Acres |
| Zoning Description | R2 |
Rooms
| Level | Type | Length | Width | Dimensions |
|---|---|---|---|---|
| Second Level | 2pc Bathroom | |||
| Second Level | Loft | 17' 7'' x 17' 7'' | ||
| Second Level | Bedroom | 14' 6'' x 15' 7'' | ||
| Second Level | Bedroom | 14' 6'' x 15' 7'' | ||
| Basement | 3pc Bathroom | |||
| Basement | Recreation Room | 16' 9'' x 32' 4'' | ||
| Ground Level | 3pc Bathroom | |||
| Ground Level | 4pc Bathroom | |||
| Ground Level | Kitchen | 16' 9'' x 14' 1'' | ||
| Ground Level | Dining Room | 13' '' x 11' 9'' | ||
| Ground Level | Family Room | 28' 6'' x 29' 6'' |
Interested?
Contact us for more information

Suite#200-3060 Mainway
Burlington, Ontario L7M 1A3
(905) 335-3042
(905) 335-1659
www.royallepageburlington.ca













