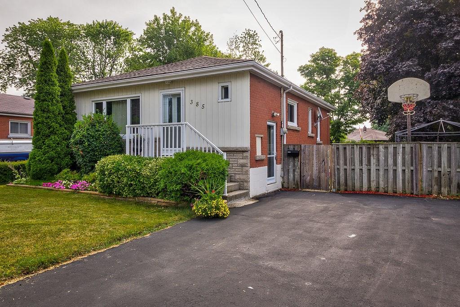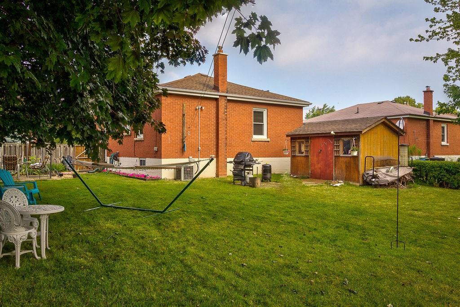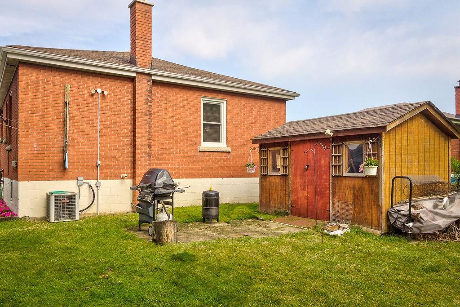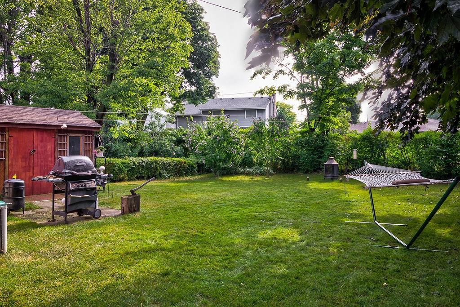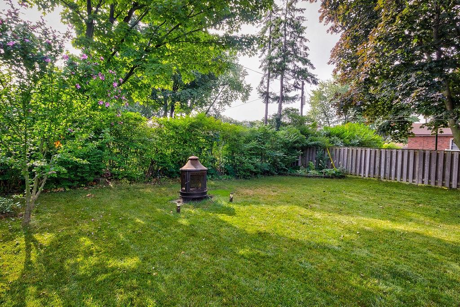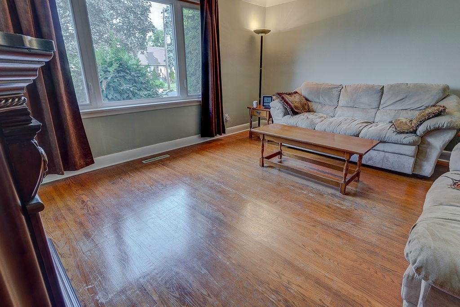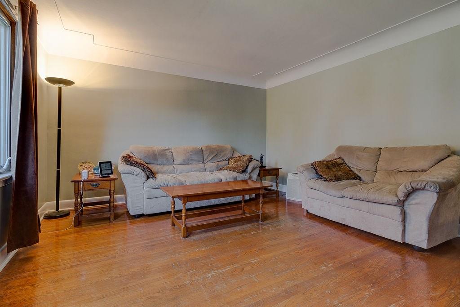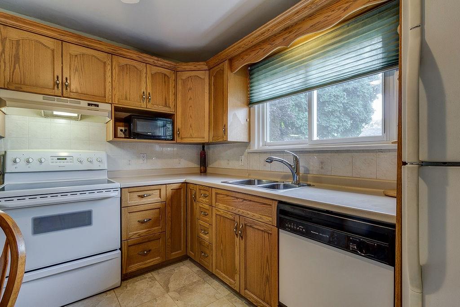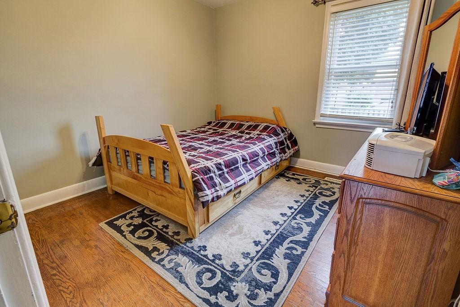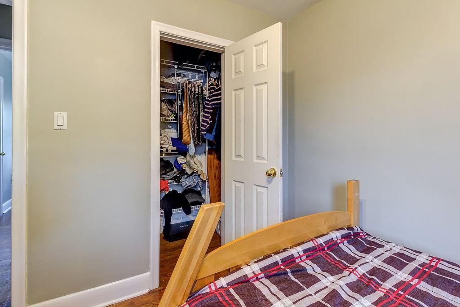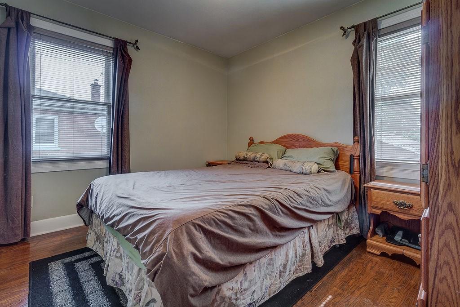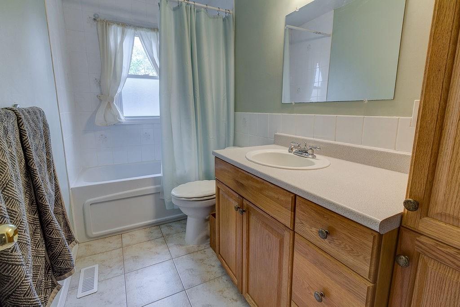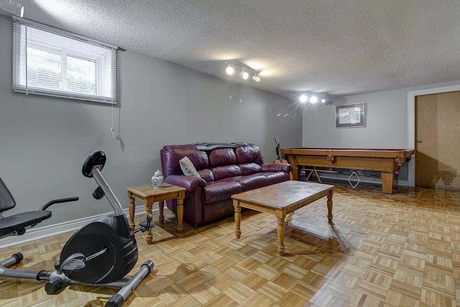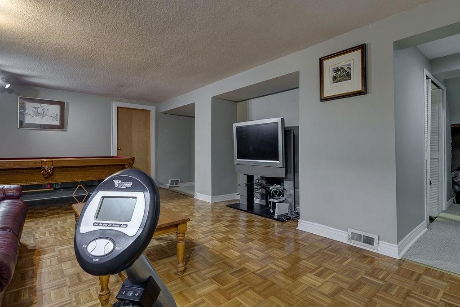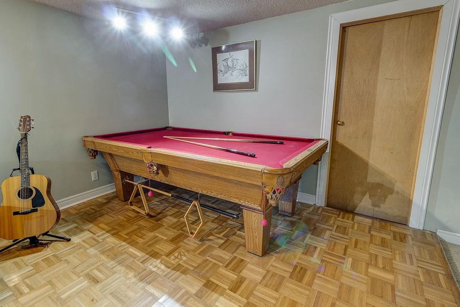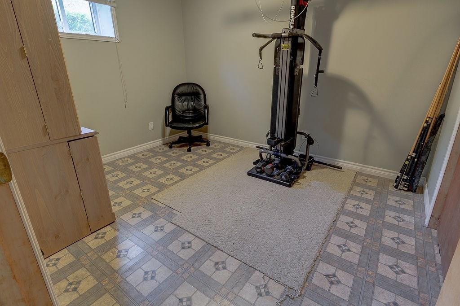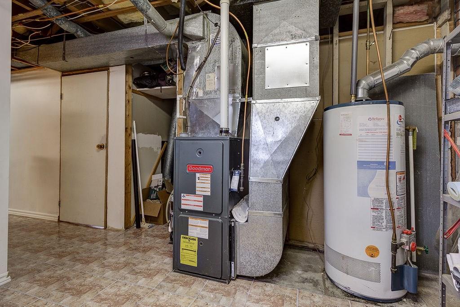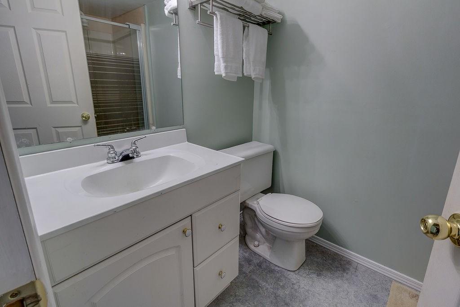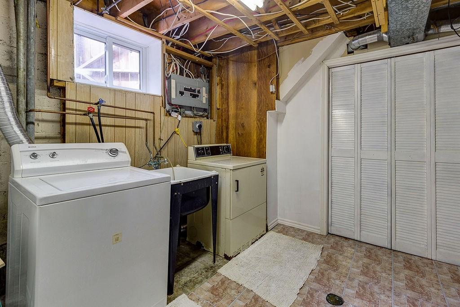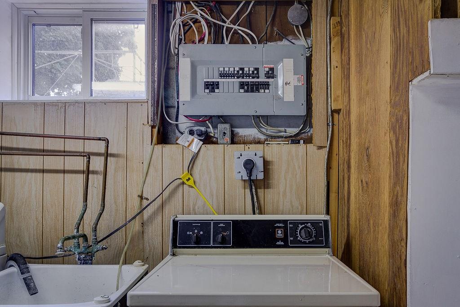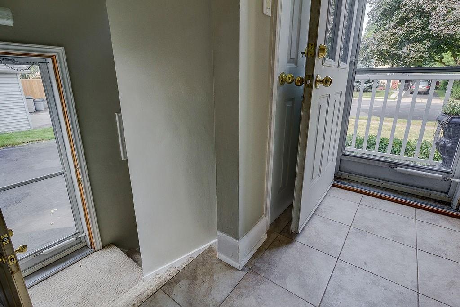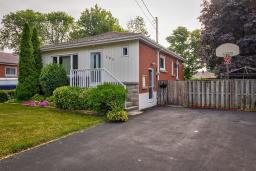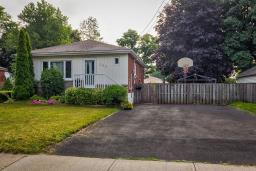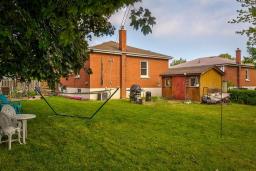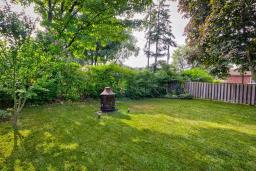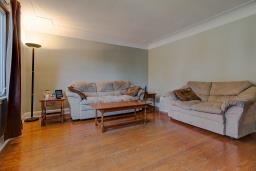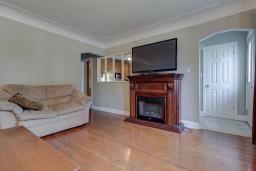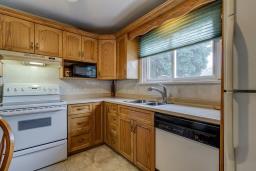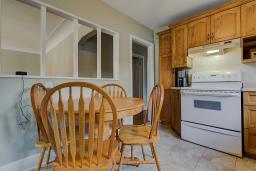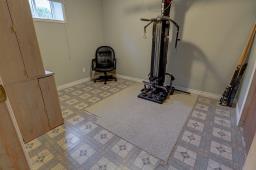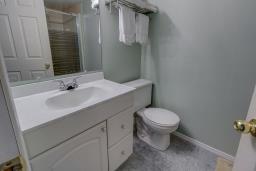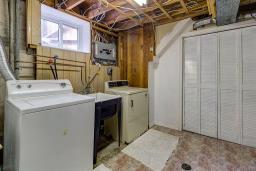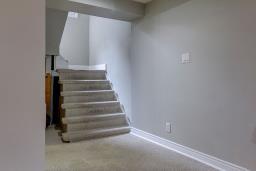385 Upper Kenilworth Avenue Hamilton, Ontario L8T 4G4
4 Bedroom
2 Bathroom
958.0000
Bungalow
Central Air Conditioning
Forced Air
$469,999
Walking distance to Bruce Trails, Rail Trail & Margate Stairs. Close to 4 pad arena. 60 x 125 lot w/lots of parking. Ideal for first time buyers, retiree and easy to duplex. 5 windows in 2019, basement vinyl windows in 94, Front windows and doors in 2000, furnace in 2010, shingles in 2009. Hardwood floors on the main floor, Don't miss out. (id:26996)
Open House
This property has open houses!
September
22
Sunday
Starts at:
2:00 pm
Ends at:4:00 pm
Great family home... Ideal for first time buyers... or retiree.. also idea for investor making legal duplex....
Property Details
| MLS® Number | H4060587 |
| Amenities Near By | Public Transit, Schools |
| Equipment Type | Water Heater |
| Features | Double Width Or More Driveway, Paved Driveway, Level |
| Parking Space Total | 2 |
| Property Type | Single Family |
| Rental Equipment Type | Water Heater |
Building
| Bathroom Total | 2 |
| Bedrooms Above Ground | 3 |
| Bedrooms Below Ground | 1 |
| Bedrooms Total | 4 |
| Appliances | Dishwasher, Refrigerator, Stove, Washer, Storage Shed, Window Coverings |
| Architectural Style | Bungalow |
| Basement Development | Partially Finished |
| Basement Type | Full (partially Finished) |
| Constructed Date | 1954 |
| Construction Style Attachment | Detached |
| Cooling Type | Central Air Conditioning |
| Exterior Finish | Aluminum Siding, Brick |
| Fireplace Present | No |
| Foundation Type | Block |
| Heating Fuel | Natural Gas |
| Heating Type | Forced Air |
| Stories Total | 1 |
| Size Interior | 958.0000 |
| Type | House |
| Utility Water | Municipal Water |
Land
| Acreage | No |
| Land Amenities | Public Transit, Schools |
| Sewer | Municipal Sewage System |
| Size Depth | 125 Ft |
| Size Frontage | 60 Ft |
| Size Irregular | 60 X 125 |
| Size Total Text | 60 X 125|under 1/2 Acre |
Rooms
| Level | Type | Length | Width | Dimensions |
|---|---|---|---|---|
| Basement | Utility Room | |||
| Basement | Laundry Room | |||
| Basement | 3pc Bathroom | |||
| Basement | Bedroom | 11' '' x 9' 4'' | ||
| Basement | Recreation Room | 23' 8'' x 11' 4'' | ||
| Ground Level | 4pc Bathroom | |||
| Ground Level | Bedroom | 11' '' x 10' '' | ||
| Ground Level | Bedroom | 10' 9'' x 8' '' | ||
| Ground Level | Master Bedroom | 10' '' x 9' 8'' | ||
| Ground Level | Living Room | 14' 4'' x 12' 8'' | ||
| Ground Level | Eat In Kitchen | 10' 9'' x 9' 9'' |
Interested?
Contact us for more information

Realty Network : 100 Inc.
431 Concession Street
Hamilton, ON L9A 1C1
431 Concession Street
Hamilton, ON L9A 1C1
(905) 389-3737
(905) 574-0026

Realty Network : 100 Inc.
431 Concession Street
Hamilton, ON L9A 1C1
431 Concession Street
Hamilton, ON L9A 1C1
(905) 389-3737
(905) 574-0026


