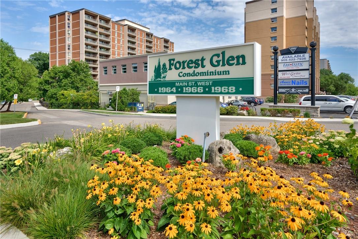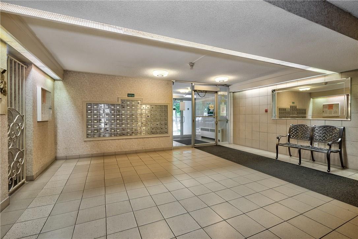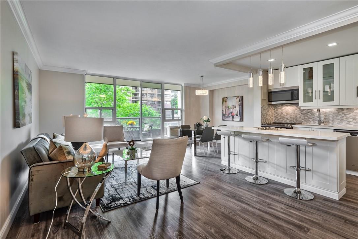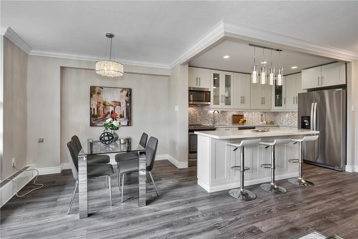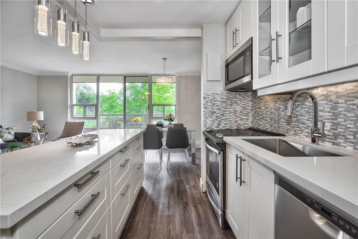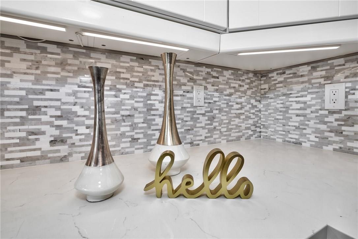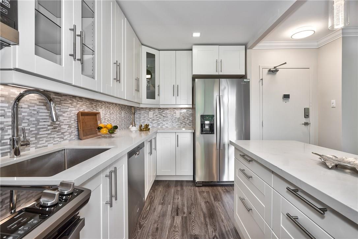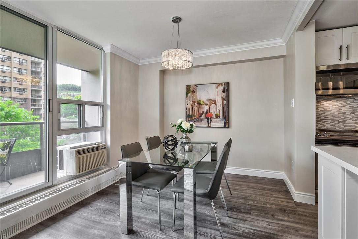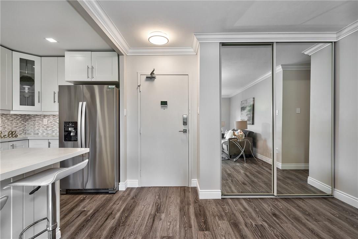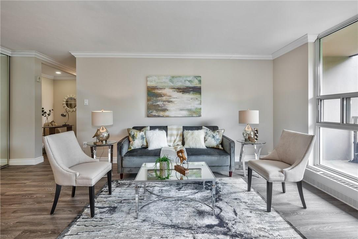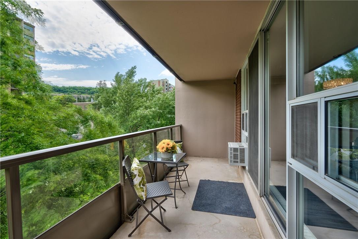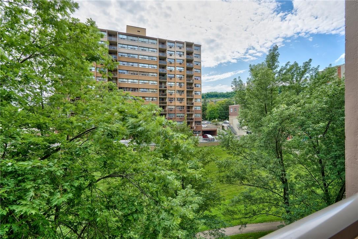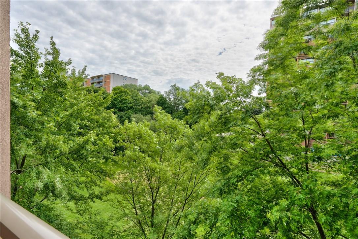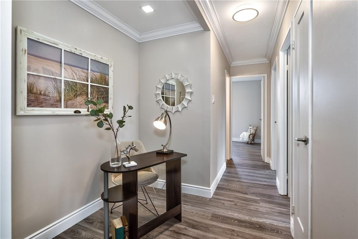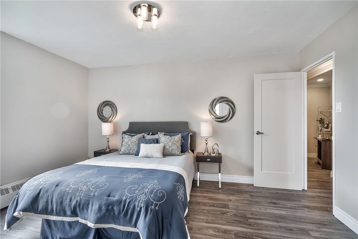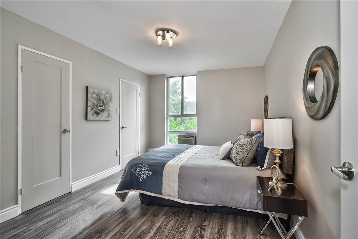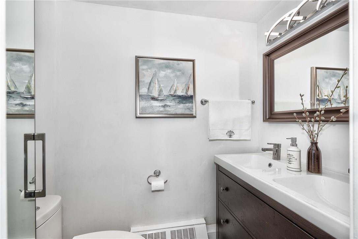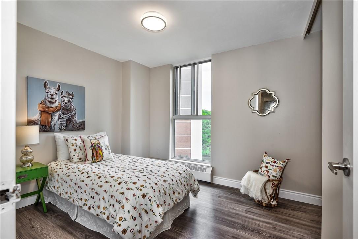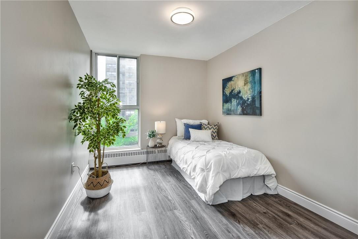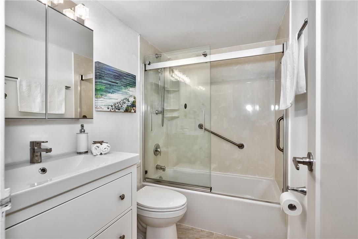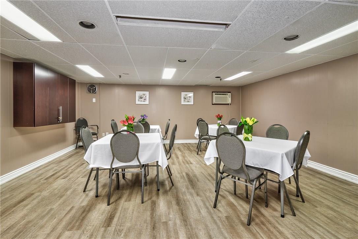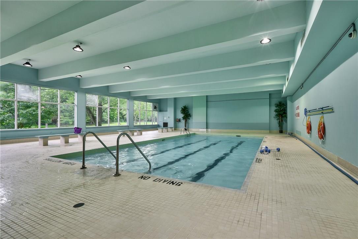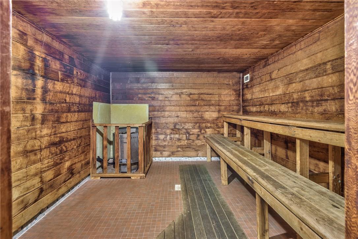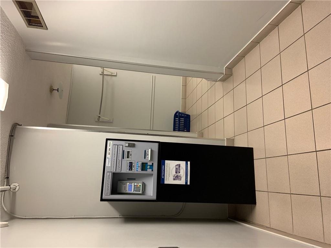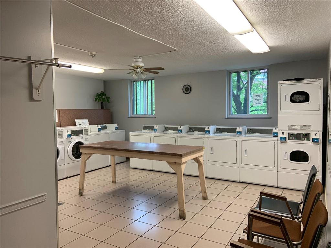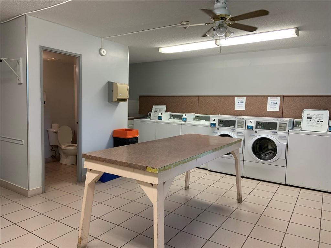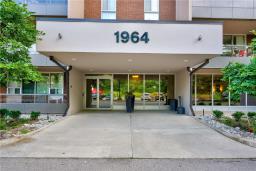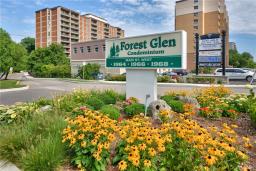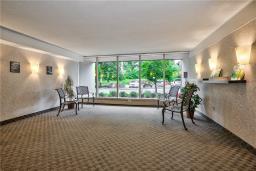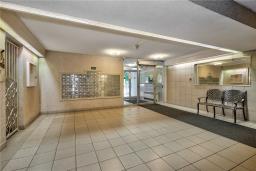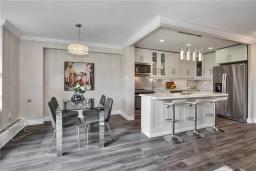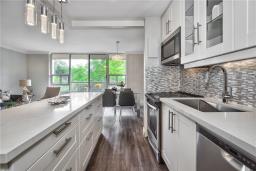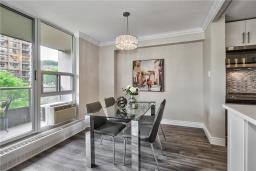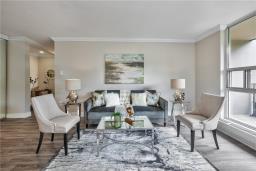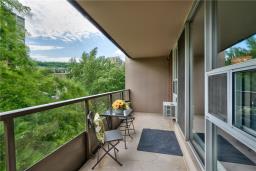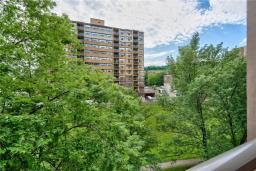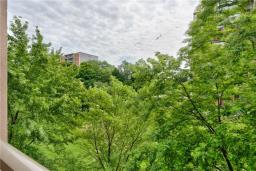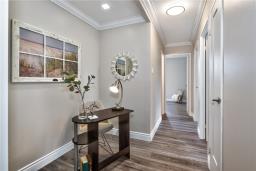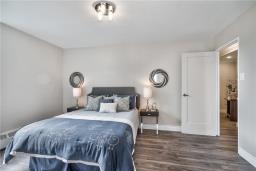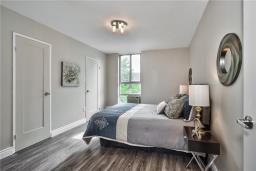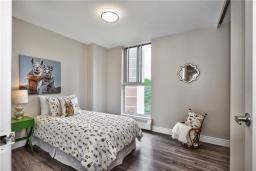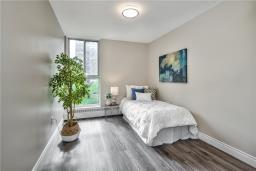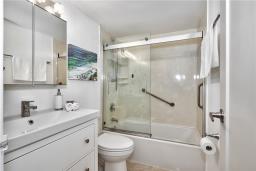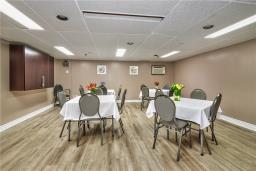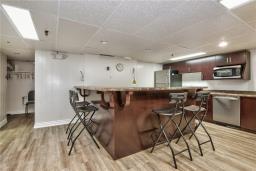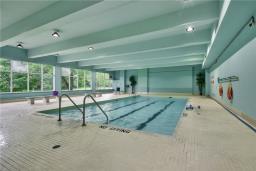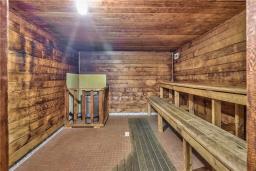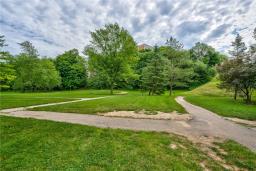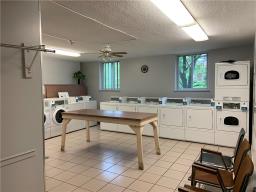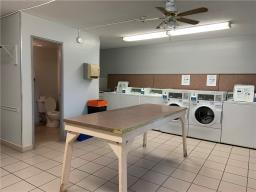408 1964 Main Street W Hamilton, Ontario L8S 1J5
$398,500Maintenance,
$689 Monthly
Maintenance,
$689 MonthlyThis beautiful open concept condo, located in the Forest Glen complex, is close to MacMaster Hospital & minutes to the 403. It offers a bright open concept layout and an up-graded kitchen with an over-sized island & breakfast bar, quartz counter tops, brand new stainless steel appliances & loads of cabinets including pot drawers in the island. There is a large living room with access to a spacious balcony overlooking green space & view of the escarpment, a separate dining room and a good sized office or study area. Other up-dates in this freshly painted unit include modern flooring throughout, exquisite crown moulding, LED light fixtures & pot lights, 5-1/2 baseboards throughout, modern doors & much more. The master bedroom offers a walk-in closet & 3 piece ensuite with double sinks, Carrara porcelain over-sized tiles & a glass door cabinet for extra storage. This condo also features 2 more good sized bedrooms and a 4 piece main bathroom that has been completely up-graded with ceramic tiles & modern vanity. Parking #5P2 , loker #M408. Other condo Amenities include indoor pool and out door barbecue area . Make this beautiful condo your new home. Get it before its gone. (id:26996)
Property Details
| MLS® Number | H4061216 |
| Amenities Near By | Hospital, Public Transit |
| Community Features | Quiet Area |
| Equipment Type | None |
| Features | Park Setting, Treed, Wooded Area, Ravine, Park/reserve, Conservation/green Belt, Balcony, Year Round Living, Carpet Free, Laundry- Coin Operated |
| Parking Space Total | 1 |
| Pool Type | Indoor Pool |
| Property Type | Single Family |
| Rental Equipment Type | None |
Building
| Bathroom Total | 2 |
| Bedrooms Above Ground | 3 |
| Bedrooms Total | 3 |
| Amenities | Party Room |
| Appliances | Dishwasher, Microwave, Refrigerator, Stove, Whirlpool |
| Basement Type | None |
| Construction Material | Concrete Block, Concrete Walls |
| Cooling Type | Window Air Conditioner |
| Exterior Finish | Brick, Concrete |
| Fireplace Present | No |
| Heating Fuel | Natural Gas |
| Stories Total | 1 |
| Size Interior | 1024.0000 |
| Type | Apartment |
| Utility Water | Municipal Water |
Land
| Acreage | No |
| Land Amenities | Hospital, Public Transit |
| Sewer | Municipal Sewage System |
| Size Irregular | X |
| Size Total Text | X |
Rooms
| Level | Type | Length | Width | Dimensions |
|---|---|---|---|---|
| Ground Level | 4pc Bathroom | |||
| Ground Level | 3pc Ensuite Bath | |||
| Ground Level | Bedroom | 12' 0'' x 9' 0'' | ||
| Ground Level | Bedroom | 10' 6'' x 9' 2'' | ||
| Ground Level | Master Bedroom | 14' 0'' x 10' 2'' | ||
| Ground Level | Office | 6' 9'' x 4' 0'' | ||
| Ground Level | Eat In Kitchen | 7' 6'' x 13' 5'' | ||
| Ground Level | Dining Room | 9' 0'' x 8' 0'' | ||
| Ground Level | Living Room | 19' 0'' x 11' 0'' |
Interested?
Contact us for more information

427a Dundas Street E.
Waterdown, ON L8B 0K4
(905) 689-1717



