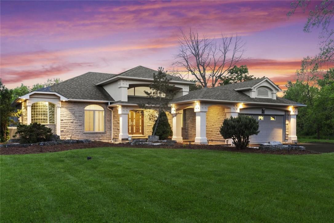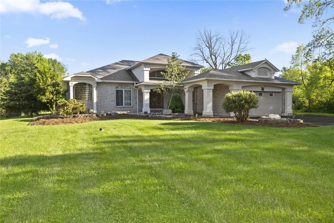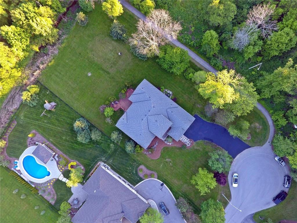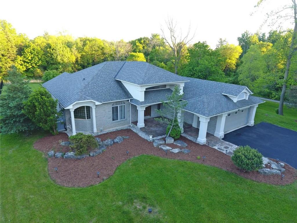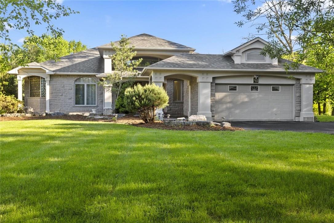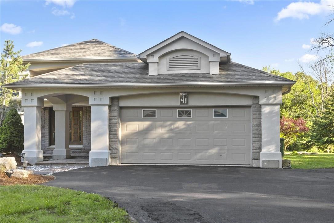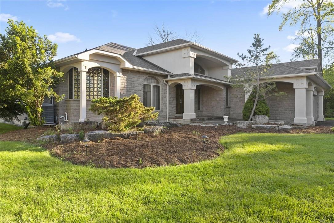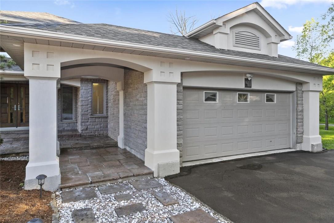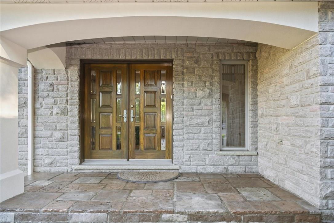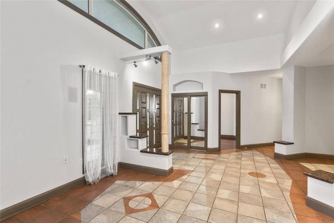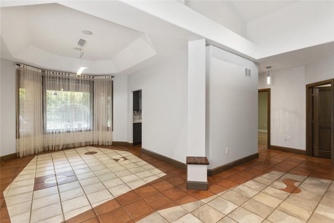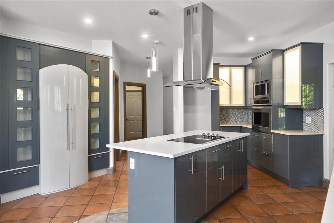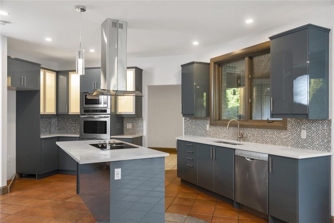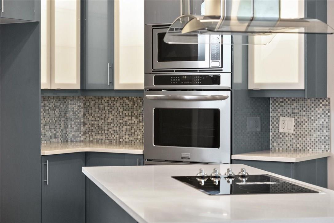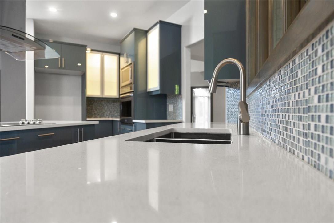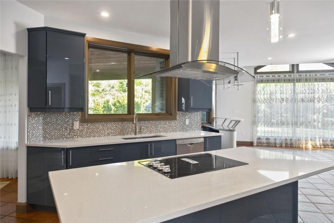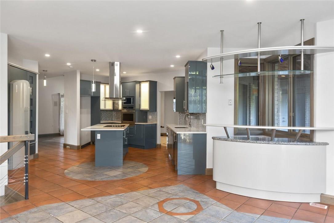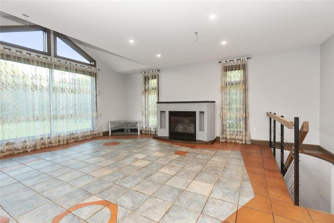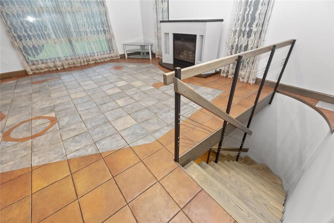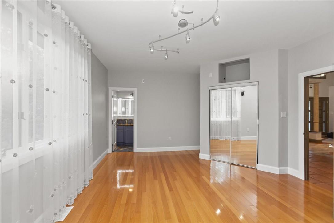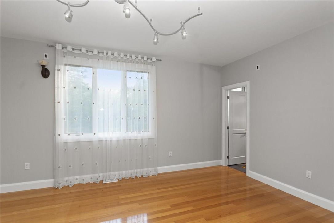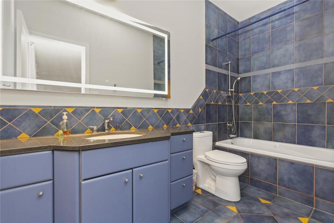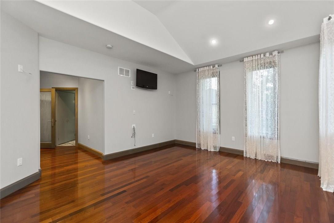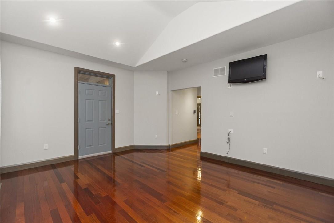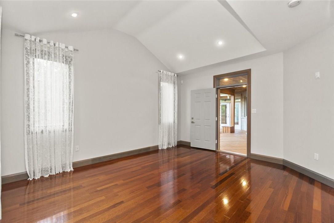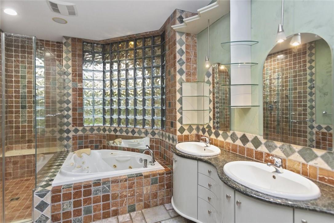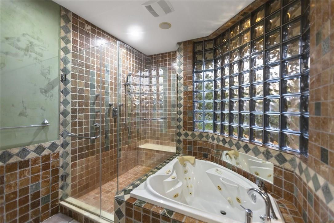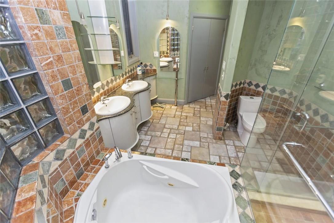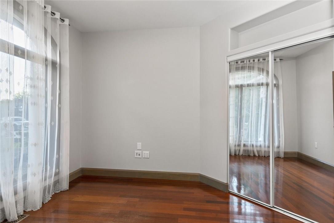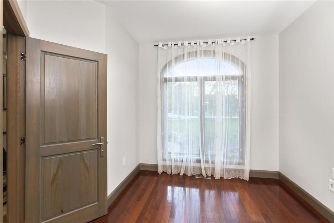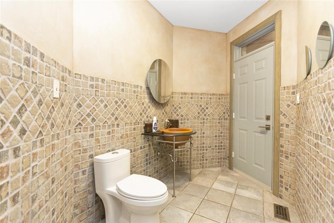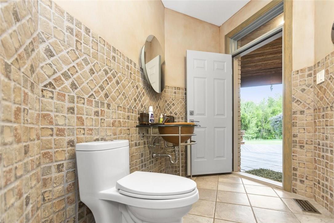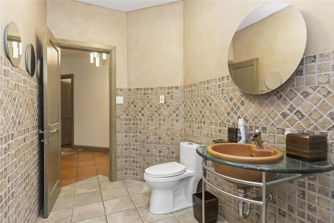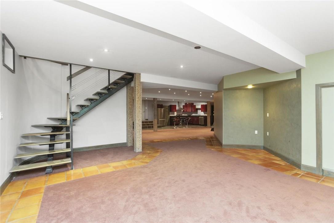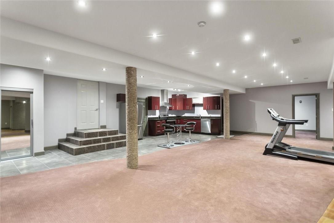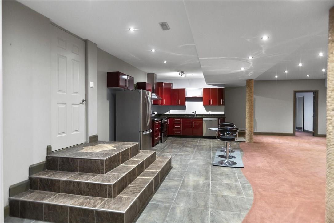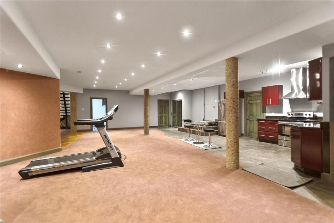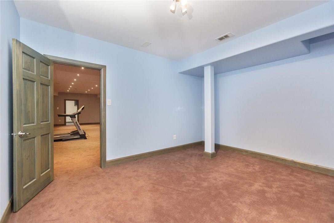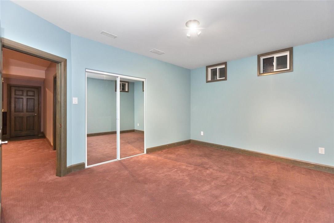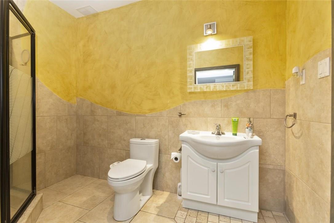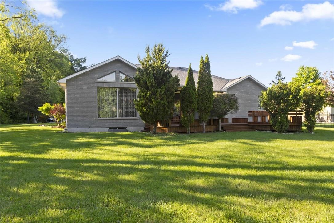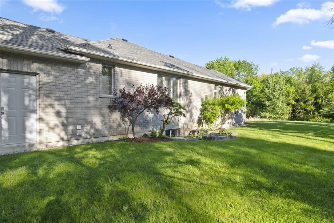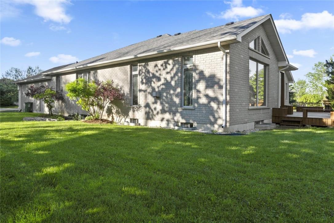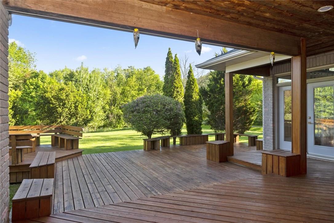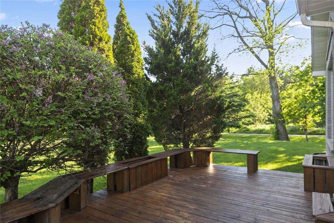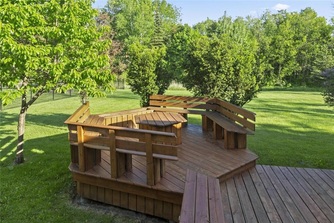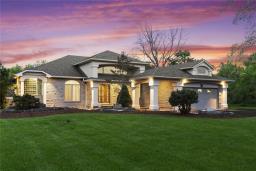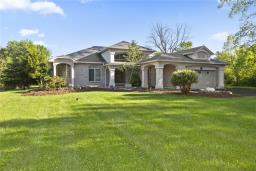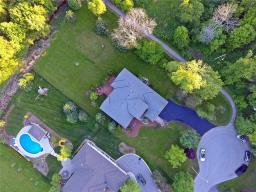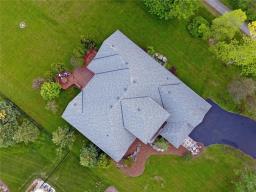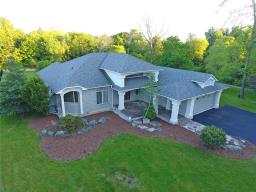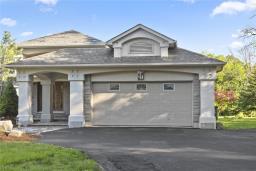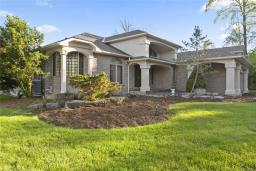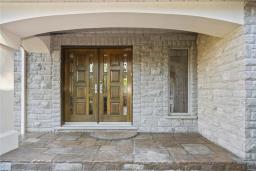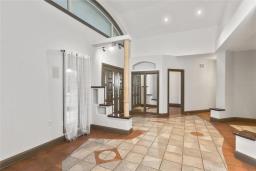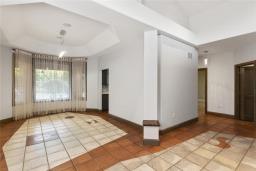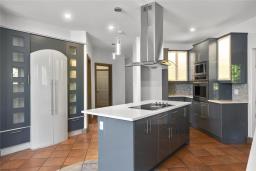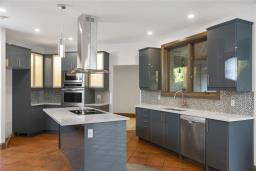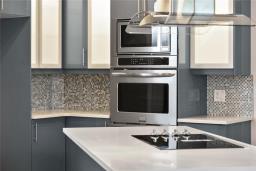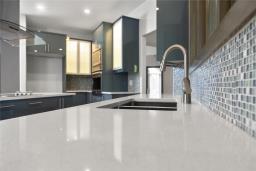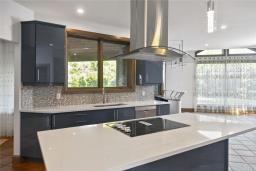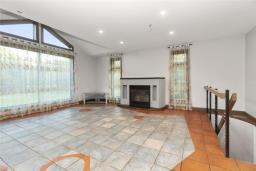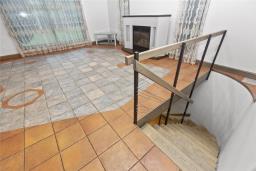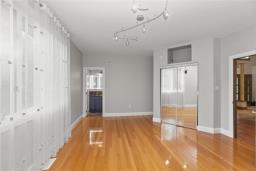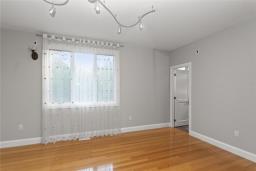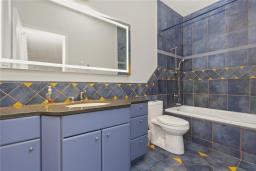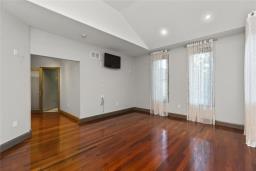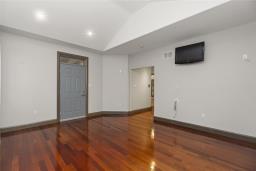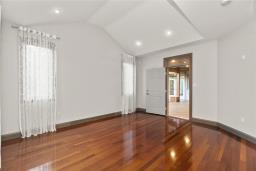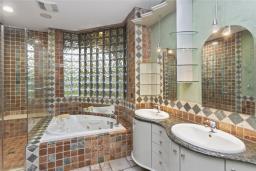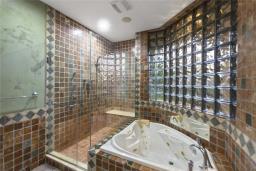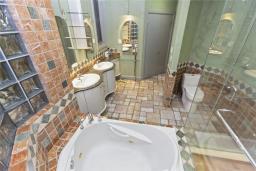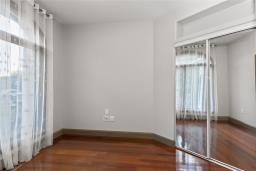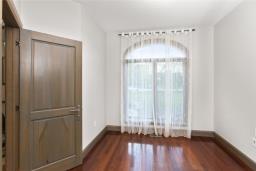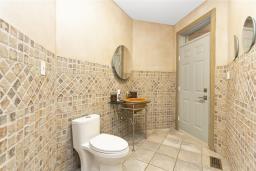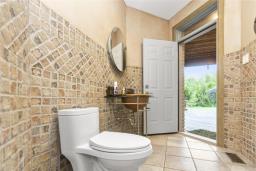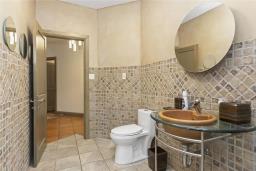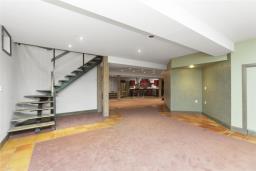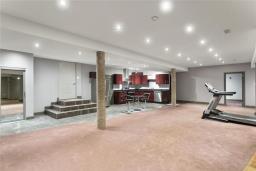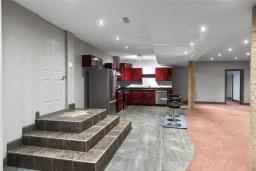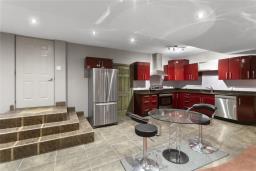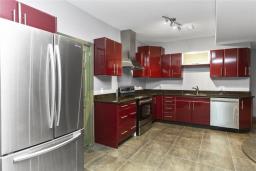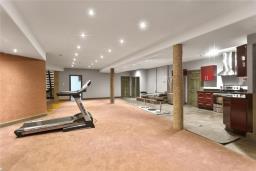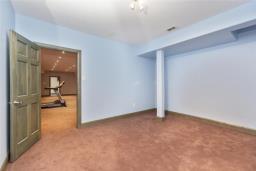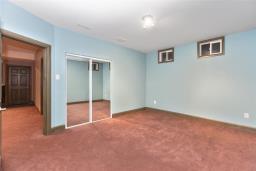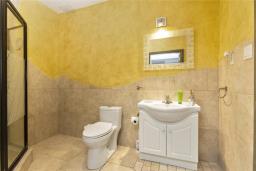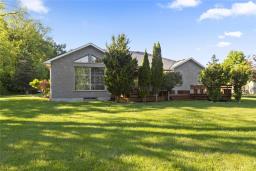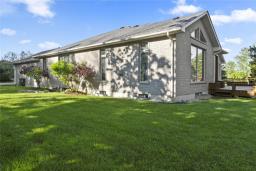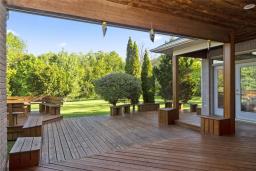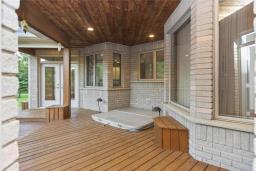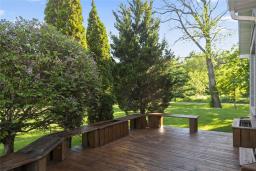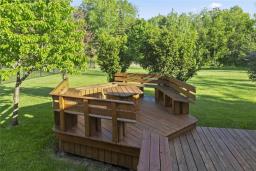41 Marshboro Avenue Flamborough, Ontario L9H 5E1
6 Bedroom
4 Bathroom
2478.0000
Bungalow
Fireplace
Central Air Conditioning
Forced Air
$1,499,000
Amazing location with prime green lot 111' x 301' boasting close to 5,000 sq ft of finished living space. Two master bedrooms with ensuite. Brand new kitchen and appliances on the main level, wet bar for those special events, freshly painted, freshly-done epoxy in garage, completely finished basement with 9 ft ceilings and separate entrance, plenty of space and 3 bedrooms along with its almost new kitchen. Built in speaker system, heated floor zones, high basement ceiling, hot tub, close to 1,000 sq ft of oudoor deck. Lots of greenspace and much, much more. Furnace 2015, A/C 2015, Roof 2013, water filter 2012, no rental equipment. (id:26996)
Property Details
| MLS® Number | H4058248 |
| Community Features | Quiet Area |
| Equipment Type | None |
| Features | Park Setting, Ravine, Park/reserve, Double Width Or More Driveway, Paved Driveway, Country Residential, Automatic Garage Door Opener |
| Parking Space Total | 8 |
| Property Type | Single Family |
| Rental Equipment Type | None |
| View Type | View (panoramic) |
Building
| Bathroom Total | 4 |
| Bedrooms Above Ground | 3 |
| Bedrooms Below Ground | 3 |
| Bedrooms Total | 6 |
| Appliances | Central Vacuum, Dishwasher, Microwave, Refrigerator, Stove, Water Softener |
| Architectural Style | Bungalow |
| Basement Development | Finished |
| Basement Type | Full (finished) |
| Constructed Date | 2001 |
| Construction Style Attachment | Detached |
| Cooling Type | Central Air Conditioning |
| Exterior Finish | Brick, Stucco |
| Fireplace Fuel | Gas |
| Fireplace Present | Yes |
| Fireplace Type | Other - See Remarks |
| Foundation Type | Poured Concrete |
| Half Bath Total | 1 |
| Heating Fuel | Natural Gas |
| Heating Type | Forced Air |
| Stories Total | 1 |
| Size Interior | 2478.0000 |
| Type | House |
| Utility Water | Drilled Well, Well |
Land
| Acreage | No |
| Sewer | Septic System |
| Size Depth | 301 Ft |
| Size Frontage | 111 Ft |
| Size Irregular | 111.55 X 301.84 |
| Size Total Text | 111.55 X 301.84|under 1/2 Acre |
Rooms
| Level | Type | Length | Width | Dimensions |
|---|---|---|---|---|
| Basement | Cold Room | 13' 9'' x 5' 2'' | ||
| Basement | 3pc Bathroom | |||
| Basement | Bedroom | 14' 8'' x 11' 11'' | ||
| Basement | Bedroom | 15' 9'' x 12' 1'' | ||
| Basement | Bedroom | 17' '' x 9' 10'' | ||
| Basement | Living Room | 22' '' x 17' 9'' | ||
| Basement | Kitchen | 12' 6'' x 10' '' | ||
| Basement | Recreation Room | 36' '' x 21' '' | ||
| Ground Level | 4pc Ensuite Bath | |||
| Ground Level | Bedroom | 10' 6'' x 9' 1'' | ||
| Ground Level | Bedroom | 18' 8'' x 10' 7'' | ||
| Ground Level | 5pc Ensuite Bath | |||
| Ground Level | Master Bedroom | 16' '' x 14' '' | ||
| Ground Level | 2pc Bathroom | |||
| Ground Level | Dining Room | 15' '' x 11' 6'' | ||
| Ground Level | Kitchen | 14' '' x 14' '' | ||
| Ground Level | Living Room | 19' '' x 12' '' | ||
| Ground Level | Foyer | 18' '' x 12' 10'' |
Interested?
Contact us for more information

Leadex Realty Inc.
#232-845 Upper James Street
Hamilton, ON L9C 3A3
#232-845 Upper James Street
Hamilton, ON L9C 3A3
(905) 575-0505
(905) 575-5252
www.LEADEX.ca


