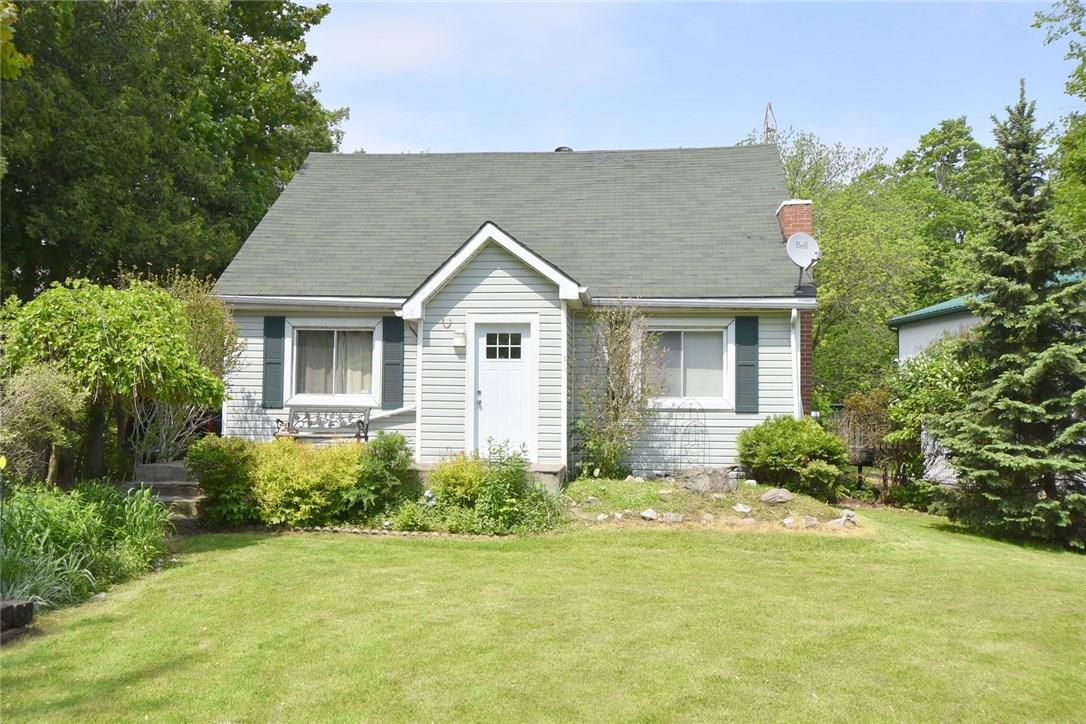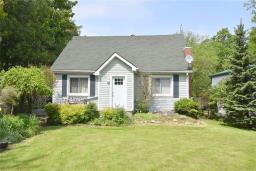44 River Road Brant County, Ontario N3R 0C1
$575,997
Quiet living. Clean & excellent condition, 1.5 stry, 4 bedrooms, 2 full baths on 1 acre treed ravine irreg lot frontage 132'x307.20'. Backs onto nature,best scenic living. Newer windows, natural gas f/air furnace, fireplace in living room. Newer wood plank flooring, 2 driveways. 200 amp service. 2011 new built 24'x48' workshop which is 14ft high & a 12' high truck fits this is an excellent selling feature. Over million dollar homes on the street. (id:26996)
Open House
This property has open houses!
2:15 pm
Ends at:3:15 pm
Quiet living. Clean & excellent condition. 1.5 stry 4 bdrm 2 full baths on 132' x 307 irreg treed & scenic nature lot. 2017 new built 24' x 48' workshop 14 ft high ? fits 12' truck. 2 driveways.
Property Details
| MLS® Number | H4054651 |
| Amenities Near By | Golf Course, Hospital |
| Equipment Type | Water Heater |
| Features | Park Setting, Park/reserve, Golf Course/parkland, Double Width Or More Driveway, Crushed Stone Driveway, Country Residential |
| Parking Space Total | 11 |
| Property Type | Single Family |
| Rental Equipment Type | Water Heater |
| Structure | Shed |
Building
| Bathroom Total | 2 |
| Bedrooms Above Ground | 4 |
| Bedrooms Total | 4 |
| Appliances | Dryer, Refrigerator, Stove, Washer, Window Coverings |
| Basement Development | Unfinished |
| Basement Type | Full (unfinished) |
| Constructed Date | 1947 |
| Construction Style Attachment | Detached |
| Cooling Type | Central Air Conditioning |
| Exterior Finish | Vinyl Siding |
| Fireplace Fuel | Gas |
| Fireplace Present | Yes |
| Fireplace Type | Other - See Remarks |
| Foundation Type | Block |
| Heating Fuel | Natural Gas |
| Heating Type | Forced Air |
| Stories Total | 2 |
| Size Interior | 1485.0000 |
| Type | House |
| Utility Water | Cistern, Dug Well |
Land
| Acreage | No |
| Land Amenities | Golf Course, Hospital |
| Sewer | Septic System |
| Size Depth | 307 Ft |
| Size Frontage | 132 Ft |
| Size Irregular | 132 X 307.2 |
| Size Total Text | 132 X 307.2|1/2 - 1.99 Acres |
Rooms
| Level | Type | Length | Width | Dimensions |
|---|---|---|---|---|
| Second Level | 3pc Ensuite Bath | 7' 9'' x 7' 9'' | ||
| Second Level | Master Bedroom | 13' '' x 12' 6'' | ||
| Second Level | Bedroom | 17' 6'' x 9' 7'' | ||
| Basement | Laundry Room | |||
| Basement | Storage | |||
| Ground Level | Bedroom | 12' 8'' x 10' 6'' | ||
| Ground Level | 4pc Bathroom | 9' 1'' x 7' 10'' | ||
| Ground Level | Bedroom | 12' 8'' x 10' 3'' | ||
| Ground Level | Mud Room | 9' '' x 8' '' | ||
| Ground Level | Kitchen | 12' 1'' x 9' '' | ||
| Ground Level | Dining Room | 13' 3'' x 9' '' | ||
| Ground Level | Living Room | 16' 8'' x 10' 10'' | ||
| Ground Level | Foyer | 6' 2'' x 3' 8'' |
Interested?
Contact us for more information

Unit 101 1595 Upper James St.
Hamilton, ON L9B 0H7
(905) 575-5478
(905) 575-7217
www.remaxescarpment.com

















































































