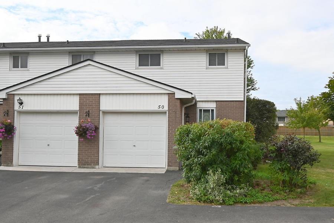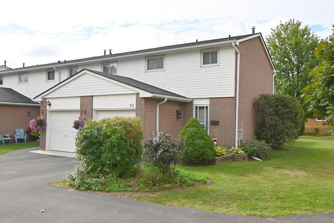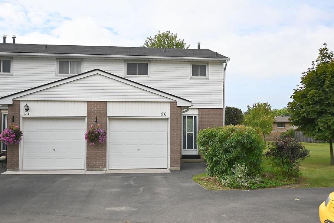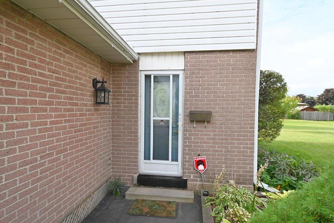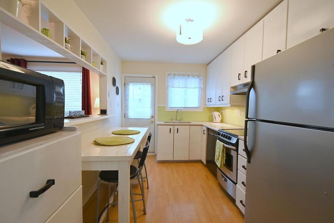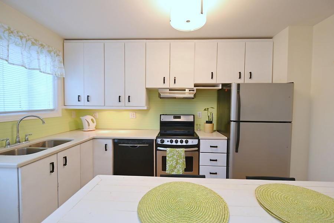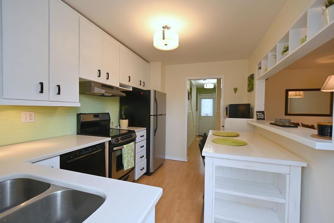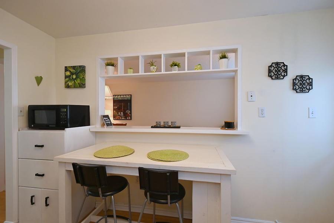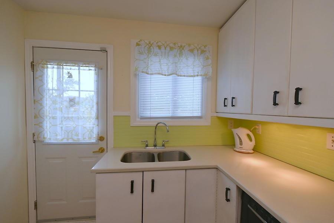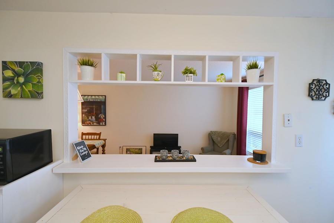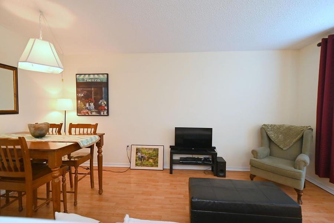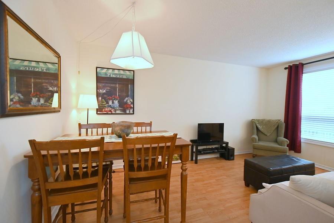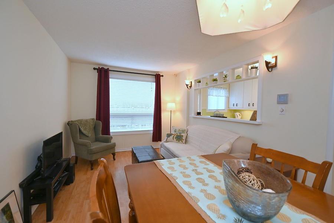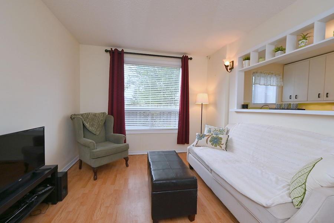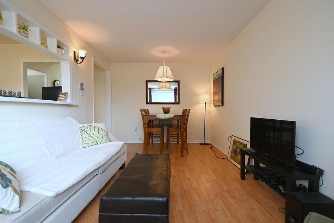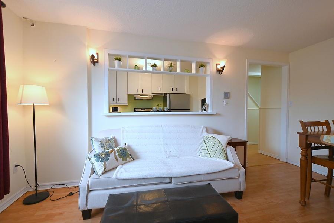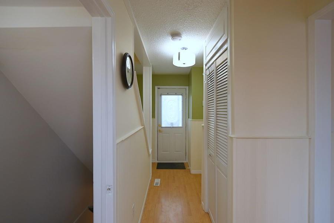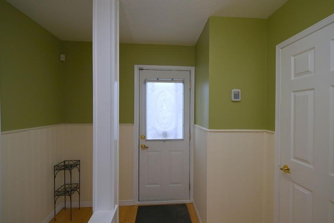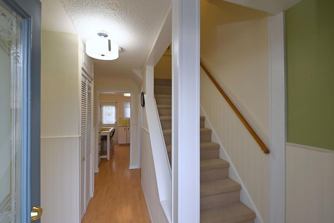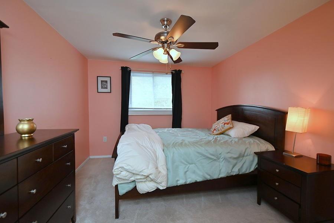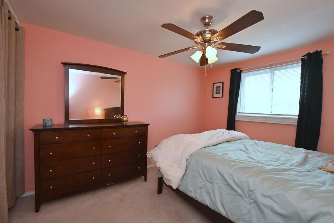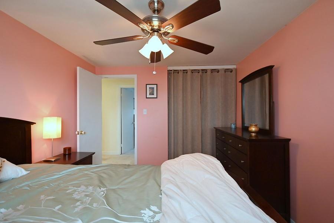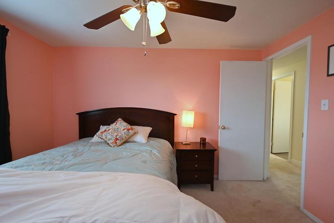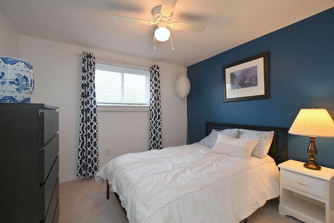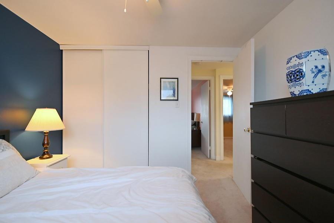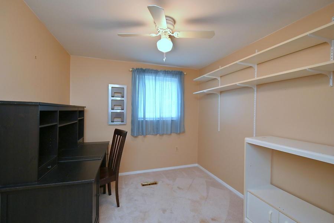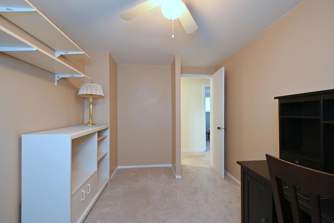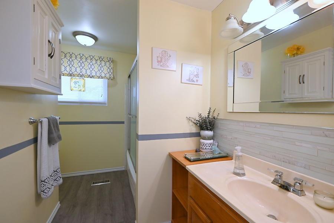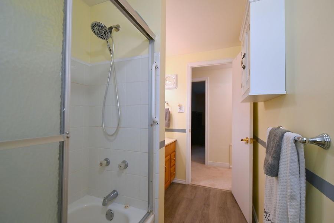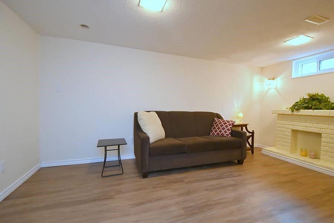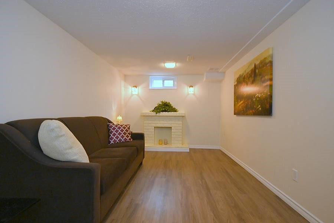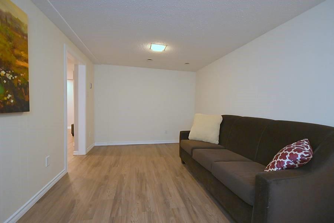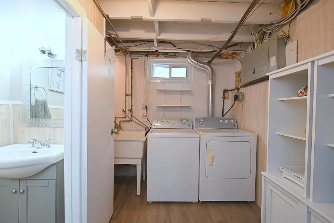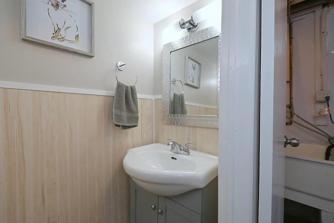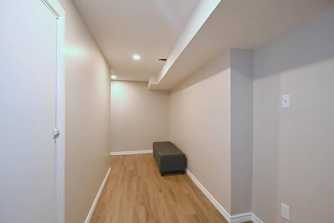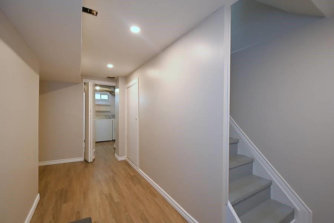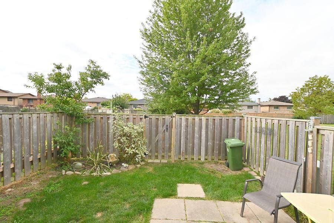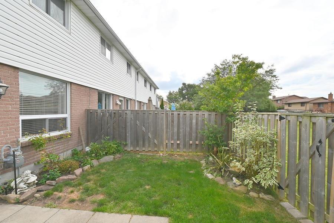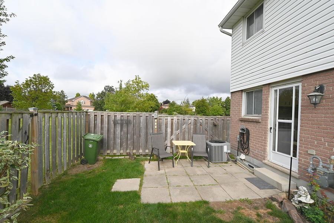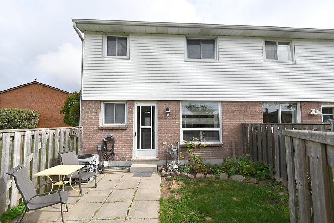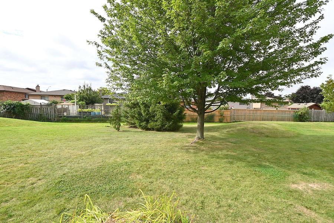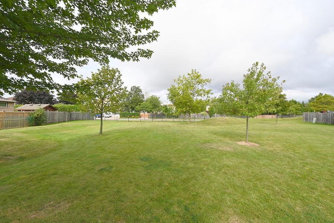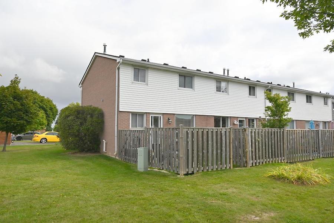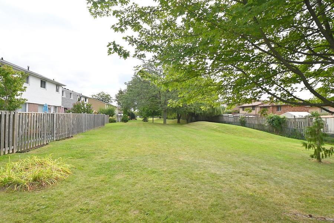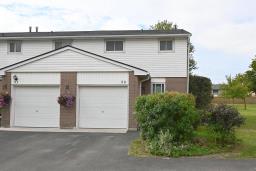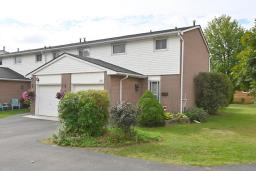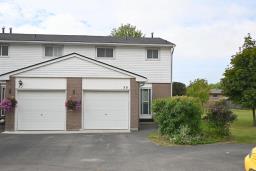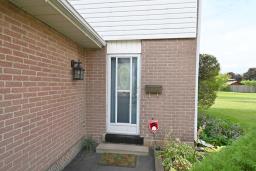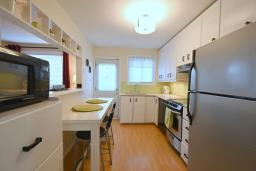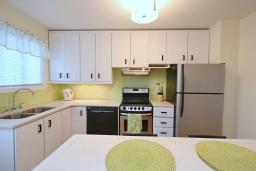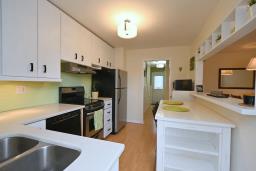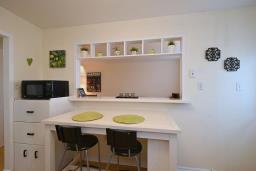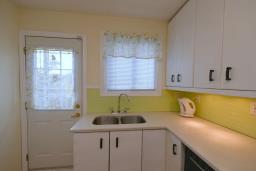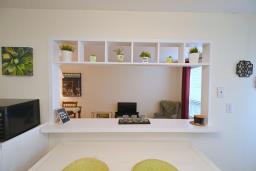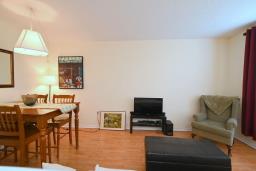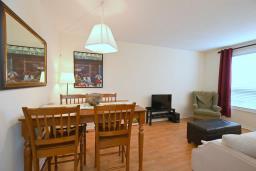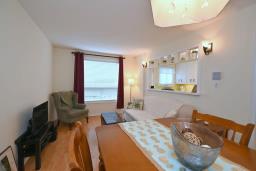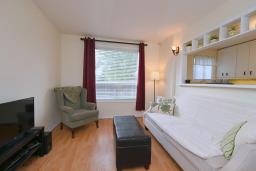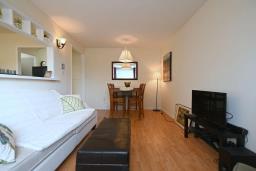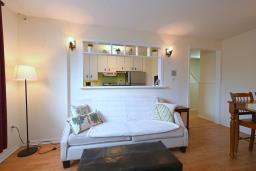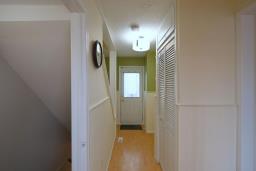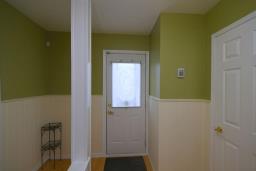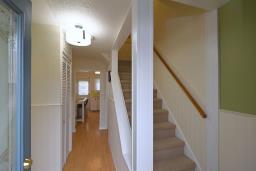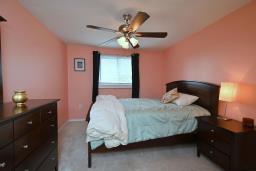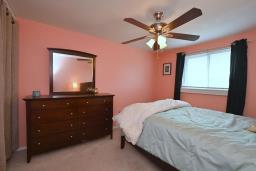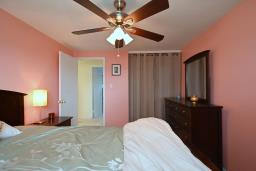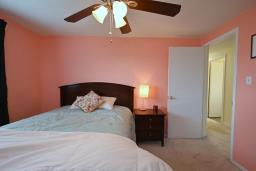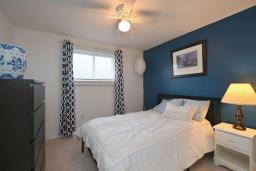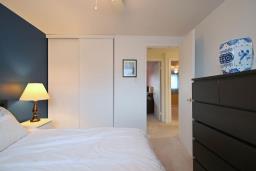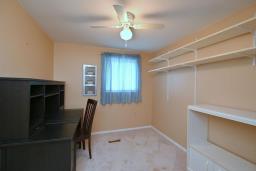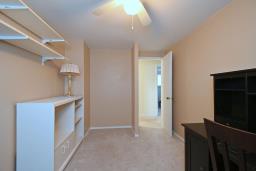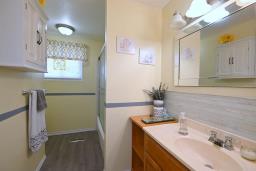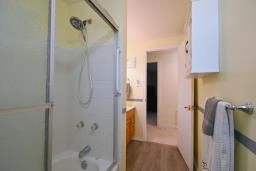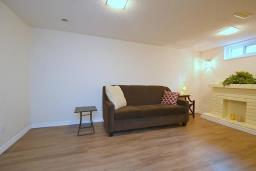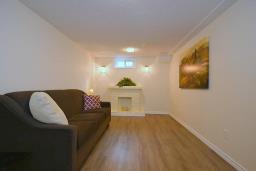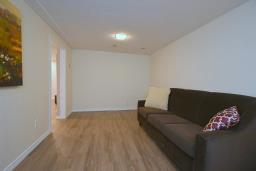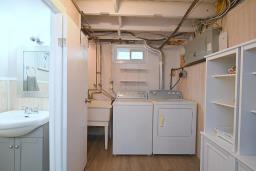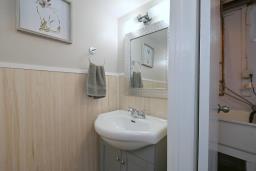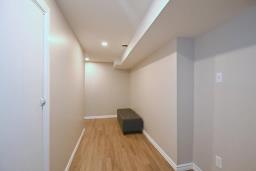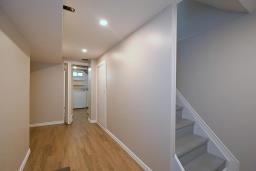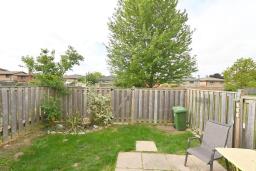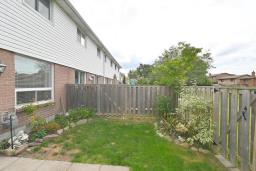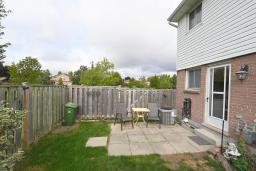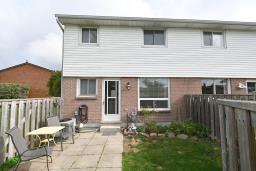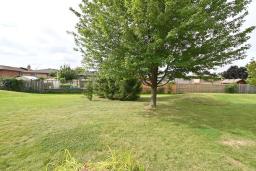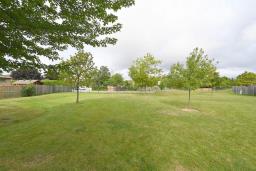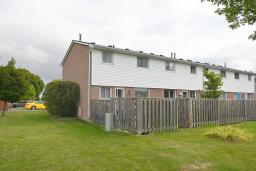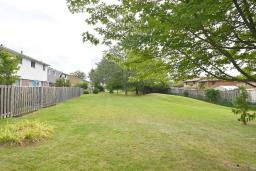50 1350 Limeridge Road E Hamilton, Ontario L8W 1L6
3 Bedroom
2 Bathroom
976.0000
2 Level
Central Air Conditioning
Forced Air
$345,500Maintenance,
$321.98 Monthly
Maintenance,
$321.98 MonthlyBEAUTIFUL 3 BEDRM END UNIT IN QUIET EAST MOUNTAIN COMPLEX WITH LOW CONDO FEES! CRISP AND CLEAN EAT-IN KITCHEN WITH SS APPLIANCES, LOTS OF CUPBOARDS, DOOR TO ROOMY FENCED YARD WITH PATIO THAT BACKS ONTO AWESOME GREEN SPACE! BRIGHT LIVING RM/ DINING RM COMBO, NEWER FLOORING, FIN. RECRM W/ DECORATIVE FP AND SCONCES, LOVELY 2-PCE BATHROOM & AMPLE STORAGE. COMPLEX HAS CHILDREN'S PLAYGROUND, CLOSE TO MOHAWK SPORTS PART/REC CENTRE. VISIT KINGS FOREST PARK, ALBION FALLS & ESCARPMENT RAIL TRAIL! ROOM SIZES APPROX. (id:26996)
Property Details
| MLS® Number | H4063402 |
| Amenities Near By | Public Transit, Recreation, Schools |
| Community Features | Community Centre |
| Equipment Type | Water Heater |
| Features | Park Setting, Southern Exposure, Park/reserve, Paved Driveway, Shared Driveway |
| Parking Space Total | 2 |
| Property Type | Single Family |
| Rental Equipment Type | Water Heater |
Building
| Bathroom Total | 2 |
| Bedrooms Above Ground | 3 |
| Bedrooms Total | 3 |
| Appliances | Dishwasher, Dryer, Microwave, Refrigerator, Stove, Washer |
| Architectural Style | 2 Level |
| Basement Development | Finished |
| Basement Type | Full (finished) |
| Constructed Date | 1975 |
| Construction Style Attachment | Attached |
| Cooling Type | Central Air Conditioning |
| Exterior Finish | Brick, Vinyl Siding |
| Fireplace Present | No |
| Foundation Type | Poured Concrete |
| Half Bath Total | 1 |
| Heating Fuel | Natural Gas |
| Heating Type | Forced Air |
| Stories Total | 2 |
| Size Interior | 976.0000 |
| Type | Row / Townhouse |
| Utility Water | Municipal Water |
Land
| Acreage | No |
| Land Amenities | Public Transit, Recreation, Schools |
| Sewer | Municipal Sewage System |
| Size Irregular | X |
| Size Total Text | X|under 1/2 Acre |
Rooms
| Level | Type | Length | Width | Dimensions |
|---|---|---|---|---|
| Second Level | 4pc Bathroom | |||
| Second Level | Bedroom | 10' '' x 9' 2'' | ||
| Second Level | Bedroom | 10' 2'' x 9' 9'' | ||
| Second Level | Master Bedroom | 11' '' x 10' 2'' | ||
| Basement | 2pc Bathroom | |||
| Basement | Laundry Room | |||
| Basement | Recreation Room | 16' '' x 9' 7'' | ||
| Ground Level | Eat In Kitchen | 12' '' x 9' '' | ||
| Ground Level | Living Room/dining Room | 16' '' x 10' 8'' | ||
| Ground Level | Foyer |
Interested?
Contact us for more information

Royal LePage State Realty
987 Rymal Road
Hamilton, ON L8W 3M2
987 Rymal Road
Hamilton, ON L8W 3M2
(905) 574-4600
(905) 574-4345
www.royallepagestate.ca


