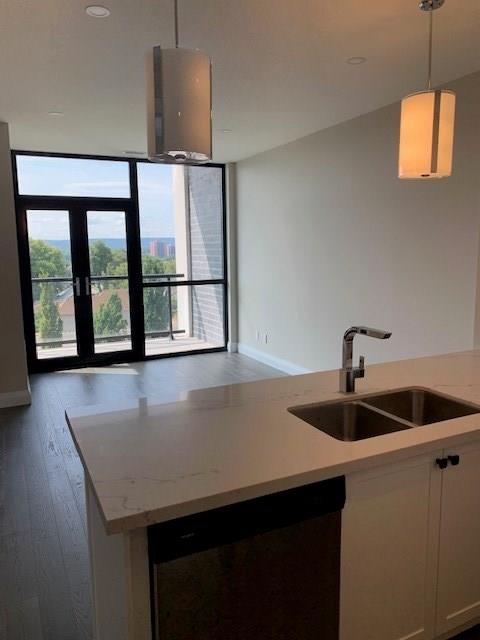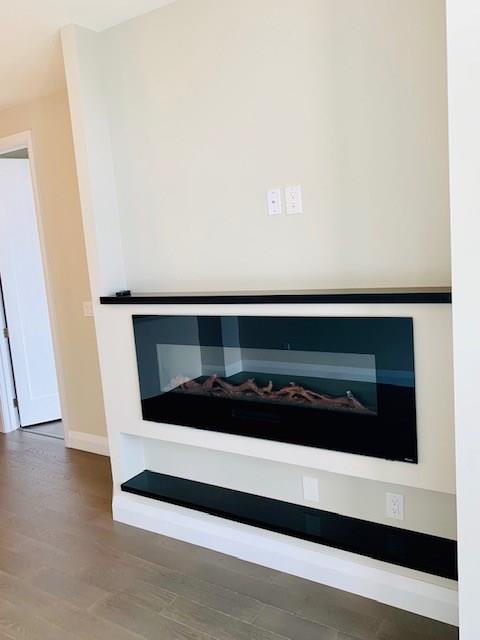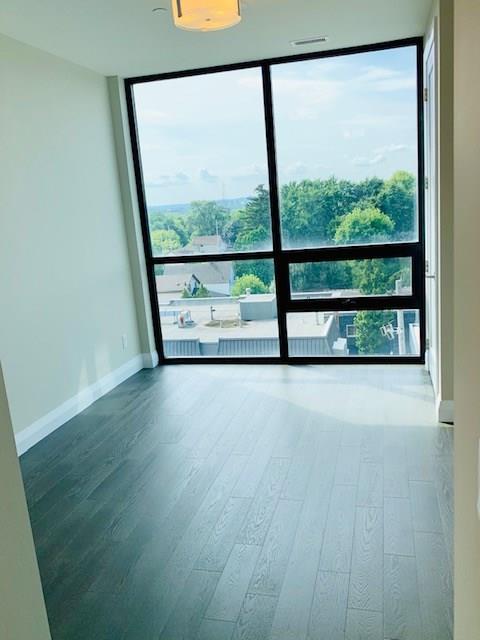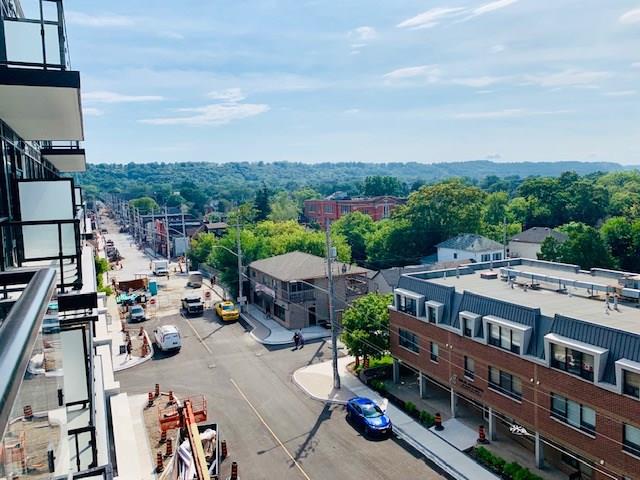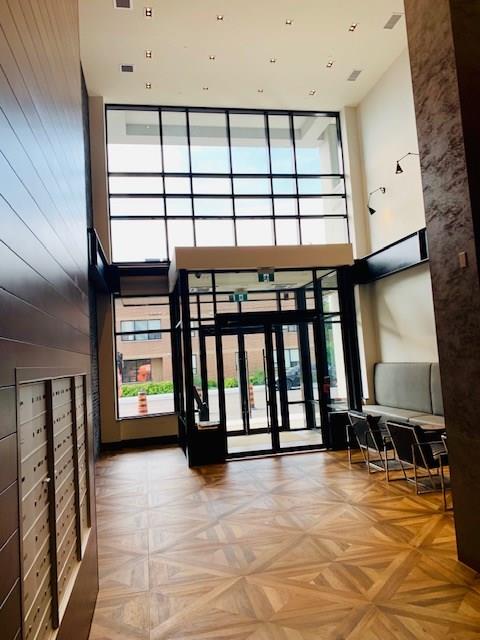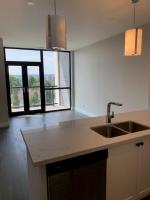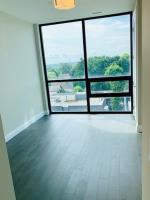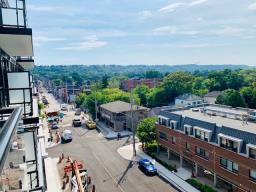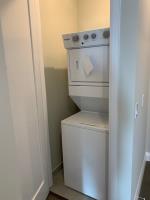508 101 Locke Street S Hamilton, Ontario L8P 4A6
$2,400 Monthly
Amazing upgraded 1 bed, 1 bath, 719 sq ft unit in Hamilton's Executive condo development at 101 Locke Street S. Located in one of the city's most south out neighbourhoods, short walk to shops & restaurants, public transportation & major transportation routes. Unit features upgraded hardwood throughout, white kitchen w/ quartz countertops & SS appliances ,fireplace, light fixtures, 4 pc bath w/ quartz countertop & oversized glass shower, pocket doors, 2nd powder room, in-suite laundry, balcony w/ western views. 1 underground parking spot (Lvl A #36) & 1 locker (Lvl A #3). Employment verification, credit check, rental application & references required. Min 1 yr lease. Unit has never been lived in! (id:26996)
Property Details
| MLS® Number | H4061483 |
| Equipment Type | Water Heater |
| Features | Balcony, No Pet Home |
| Parking Space Total | 1 |
| Property Type | Single Family |
| Rental Equipment Type | Water Heater |
Building
| Bathroom Total | 2 |
| Bedrooms Above Ground | 1 |
| Bedrooms Total | 1 |
| Amenities | Exercise Centre |
| Appliances | Dishwasher, Dryer, Microwave, Refrigerator, Stove, Washer |
| Basement Type | None |
| Constructed Date | 2019 |
| Construction Material | Concrete Block, Concrete Walls |
| Cooling Type | Central Air Conditioning |
| Exterior Finish | Brick, Concrete, Stone |
| Fireplace Present | No |
| Half Bath Total | 1 |
| Heating Fuel | Natural Gas |
| Heating Type | Forced Air |
| Stories Total | 1 |
| Size Interior | 750.0000 |
| Type | Apartment |
| Utility Water | Municipal Water |
Land
| Acreage | No |
| Sewer | Municipal Sewage System |
| Size Irregular | X |
| Size Total Text | X|under 1/2 Acre |
Rooms
| Level | Type | Length | Width | Dimensions |
|---|---|---|---|---|
| Ground Level | 2pc Bathroom | |||
| Ground Level | Bedroom | 12' 9'' x 9' 10'' | ||
| Ground Level | Laundry Room | |||
| Ground Level | 4pc Bathroom | |||
| Ground Level | Den | 7' 10'' x 5' 10'' | ||
| Ground Level | Living Room/dining Room | 15' 9'' x 11' 4'' | ||
| Ground Level | Kitchen | 9' 4'' x 8' '' | ||
| Ground Level | Foyer |
Interested?
Contact us for more information
311 Wilson St. E.
Ancaster, ON L9G 2B8
(905) 648-4408
(905) 648-3656


