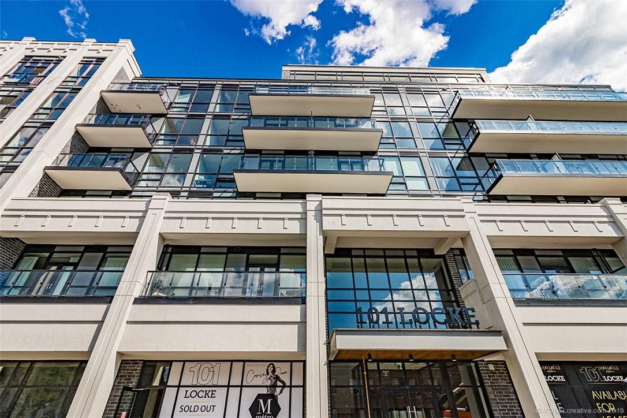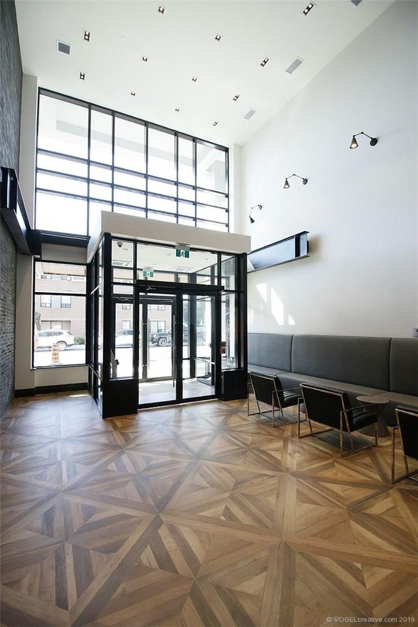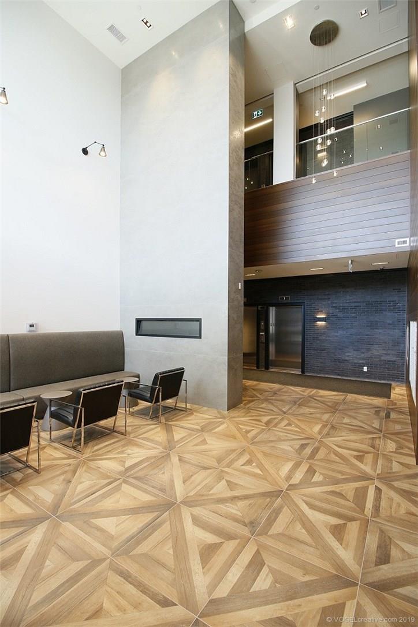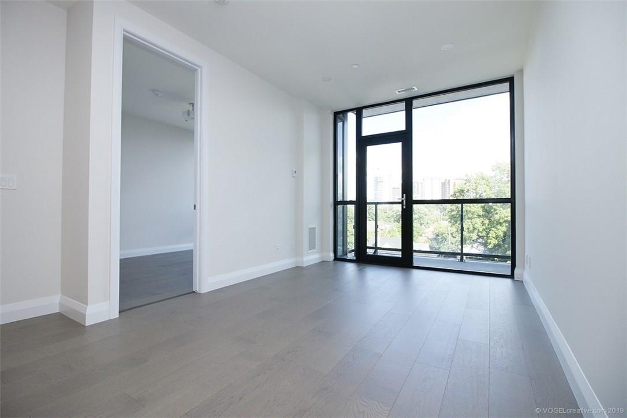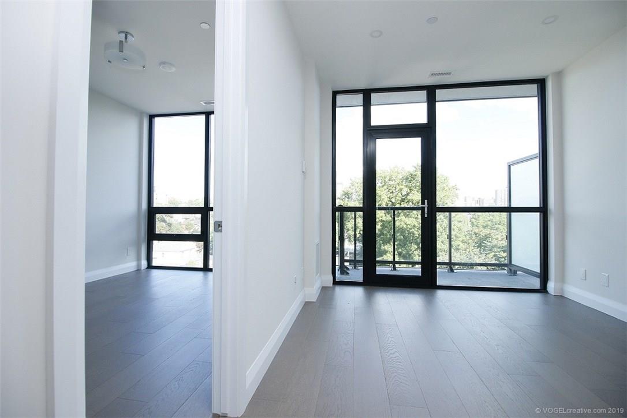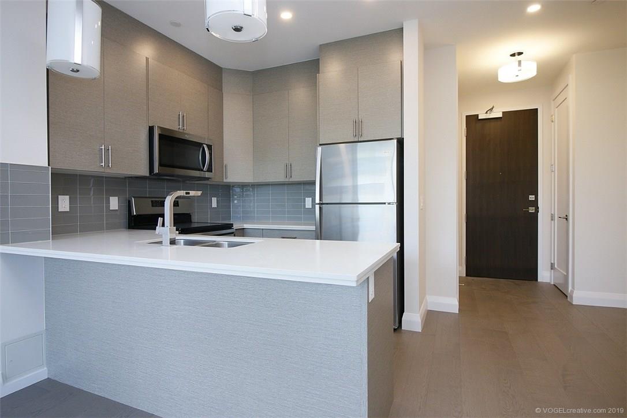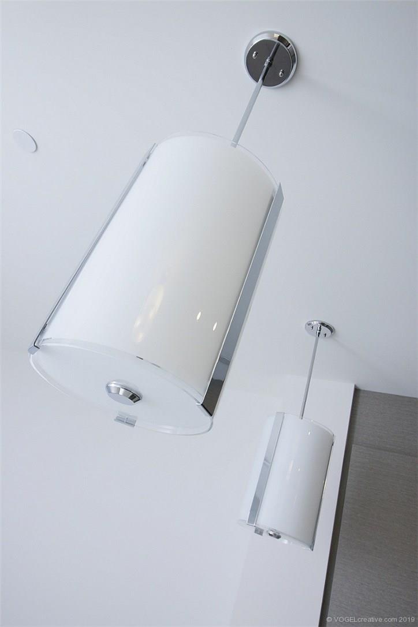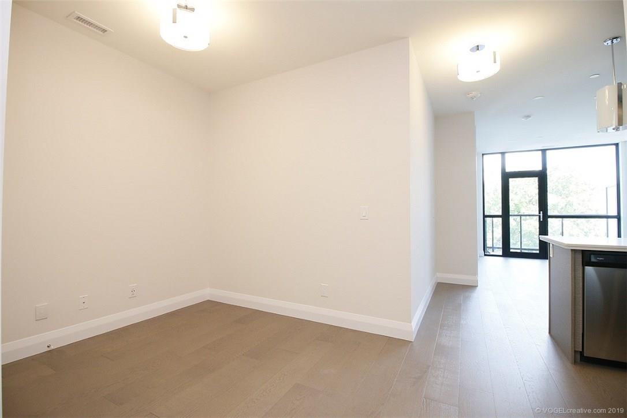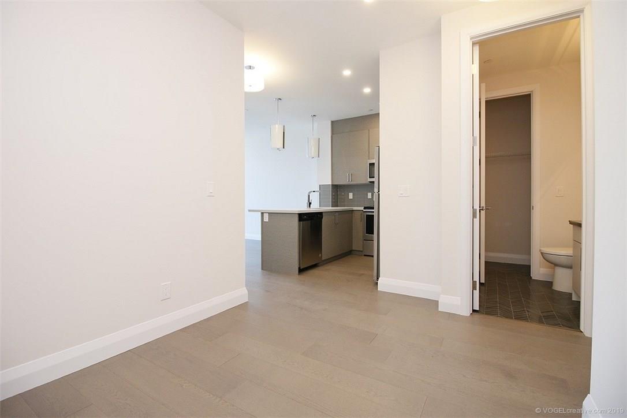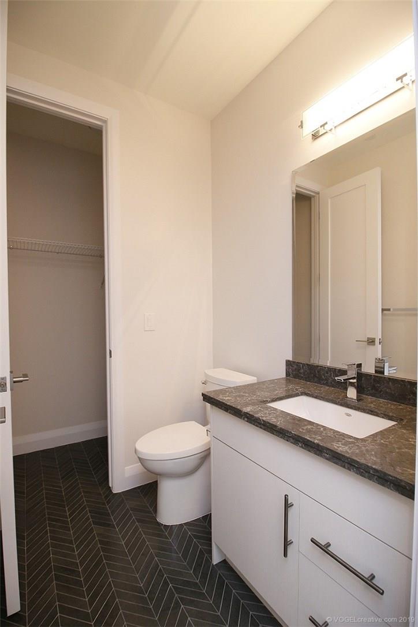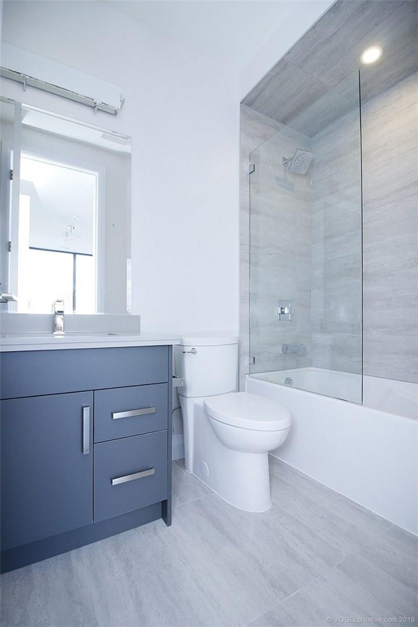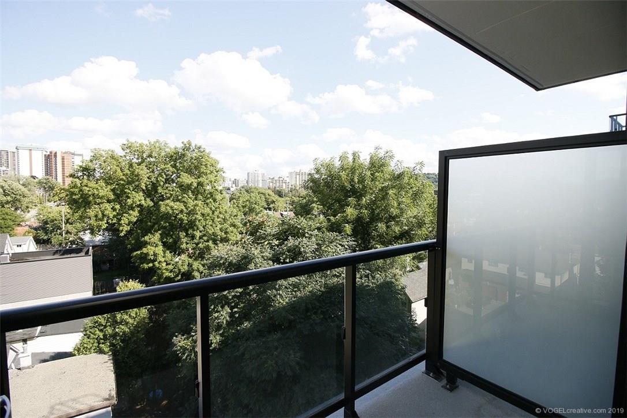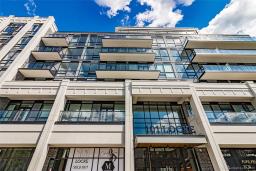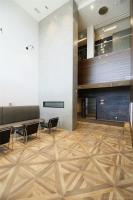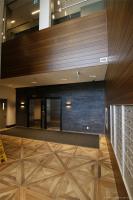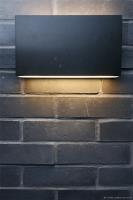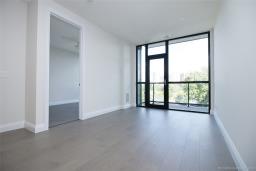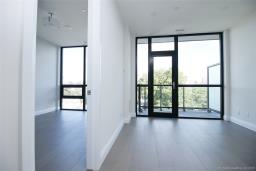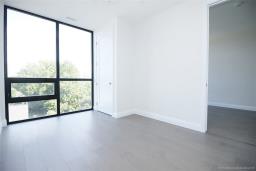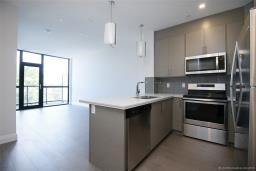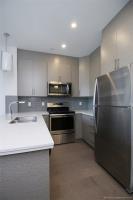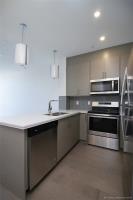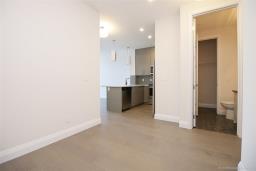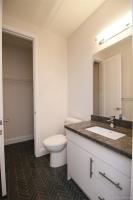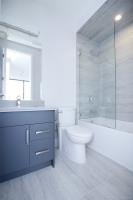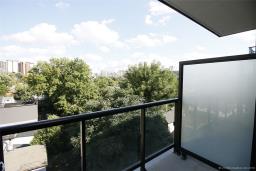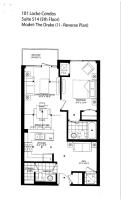514 101 Locke Street S Hamilton, Ontario L8P 4A6
$624,900Maintenance,
$268.68 Monthly
Maintenance,
$268.68 MonthlyLocated in the heart of vibrant Locke St., this beautiful, upscale condominium is close to shops, restaurants, transit, McMaster and more. Style sophistication, and unsurpassed craftsmanship are evident as soon as you enter the inviting 2-storey lobby of this building designed for modern and fashionable living. Features of this never before occupied unit include over $30k in upgrades including high quality flooring and cabinetry, quartz counters and LED lighting throughout. Floor to ceiling windows bring in plenty of natural light and highlight a fresh, neutral decor. A private balcony offers city and escarpment views. Available immediately, this exceptional unit must be seen to be appreciated. Parking level B, #36 and Locker level B, #21. (id:26996)
Property Details
| MLS® Number | H4062321 |
| Amenities Near By | Public Transit, Recreation, Schools |
| Community Features | Community Centre |
| Equipment Type | Water Heater |
| Features | Park Setting, Park/reserve, Balcony, No Driveway |
| Parking Space Total | 1 |
| Property Type | Single Family |
| Rental Equipment Type | Water Heater |
Building
| Bathroom Total | 2 |
| Bedrooms Above Ground | 1 |
| Bedrooms Total | 1 |
| Amenities | Exercise Centre, Party Room |
| Appliances | Dryer, Refrigerator, Stove, Washer |
| Basement Type | None |
| Cooling Type | Central Air Conditioning |
| Exterior Finish | Other, Stone, Stucco |
| Fireplace Present | No |
| Foundation Type | Poured Concrete |
| Half Bath Total | 1 |
| Heating Fuel | Natural Gas |
| Heating Type | Forced Air |
| Stories Total | 1 |
| Size Interior | 712.0000 |
| Type | Apartment |
| Utility Water | Municipal Water |
Land
| Acreage | No |
| Land Amenities | Public Transit, Recreation, Schools |
| Sewer | Municipal Sewage System |
| Size Frontage | 122 Ft |
| Size Irregular | Common Element |
| Size Total Text | Common Element|under 1/2 Acre |
Rooms
| Level | Type | Length | Width | Dimensions |
|---|---|---|---|---|
| Ground Level | 4pc Bathroom | |||
| Ground Level | 2pc Bathroom | |||
| Ground Level | Bedroom | 13' 4'' x 9' 9'' | ||
| Ground Level | Living Room/dining Room | 18' '' x 10' '' | ||
| Ground Level | Kitchen | 8' 3'' x 8' '' | ||
| Ground Level | Den | 8' 3'' x 8' 3'' |
Interested?
Contact us for more information

Unit #119 - 50 Dundurn St. S.
Hamilton, ON L8P 4W3
(905) 525-2720
(905) 667-1710

Unit #119 - 50 Dundurn St. S.
Hamilton, ON L8P 4W3
(905) 525-2720
(905) 667-1710


