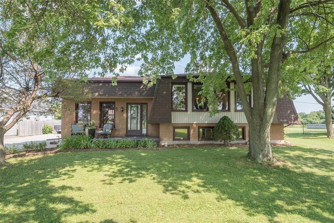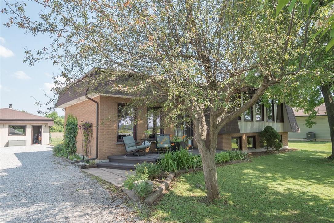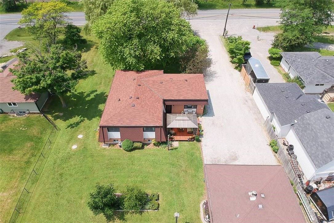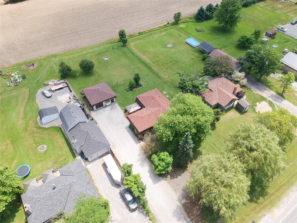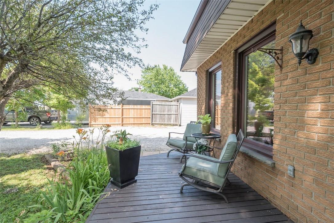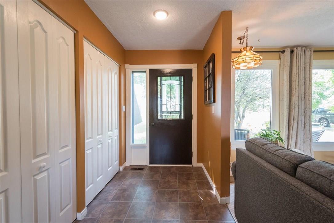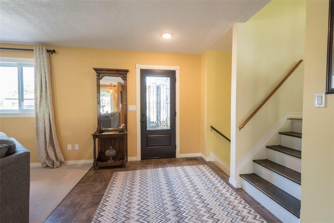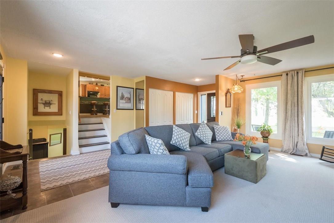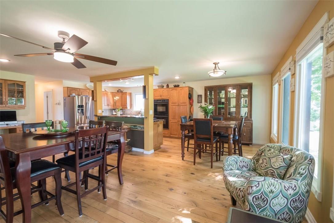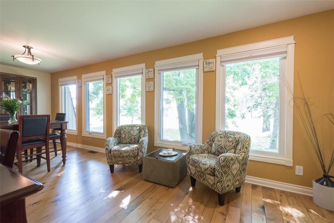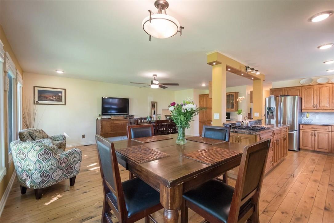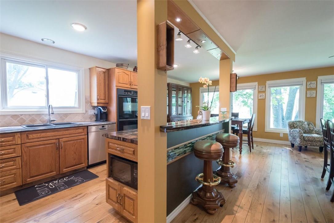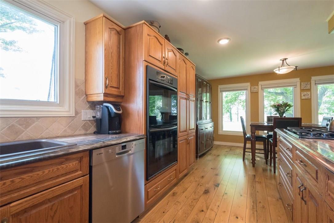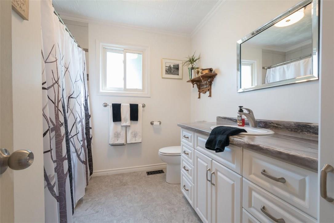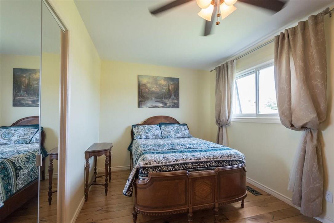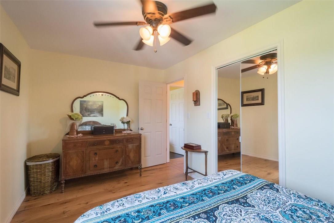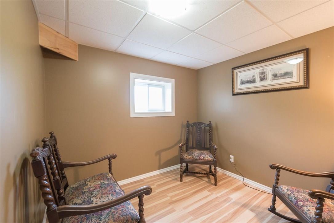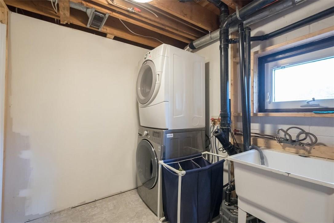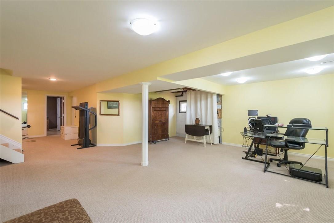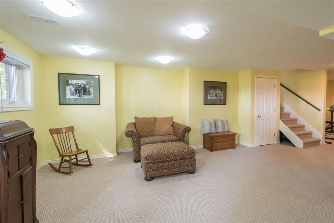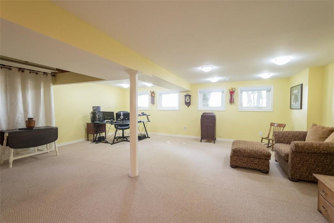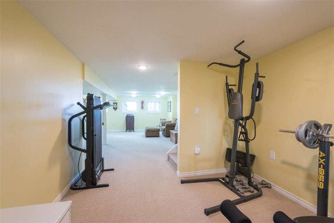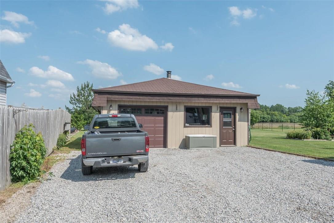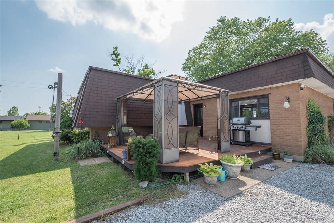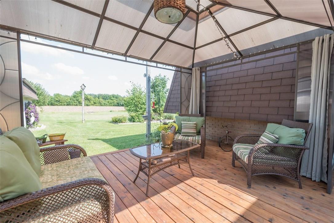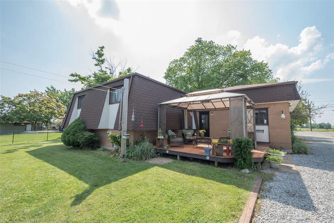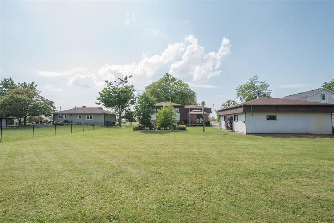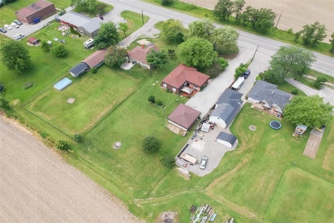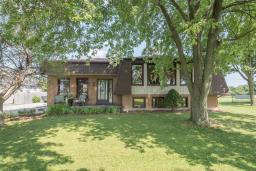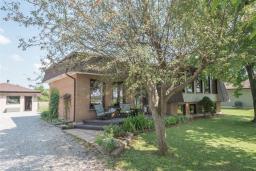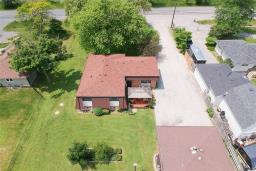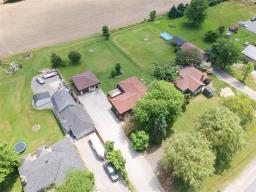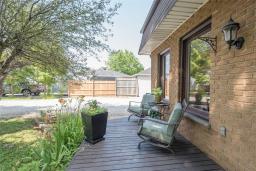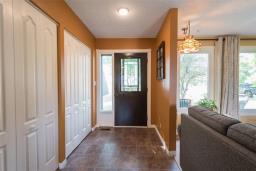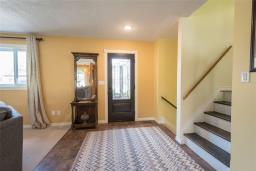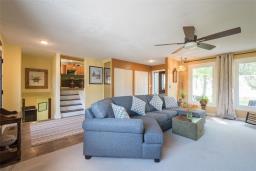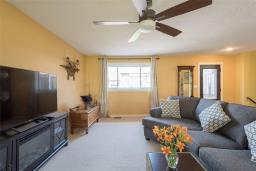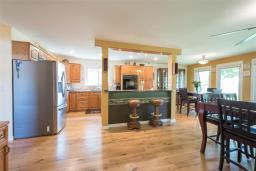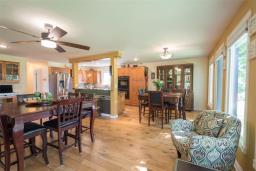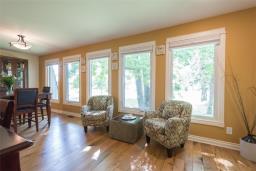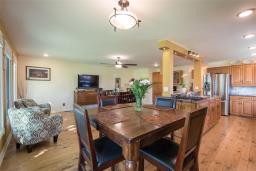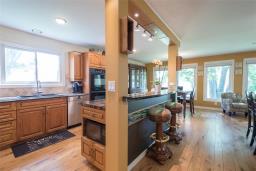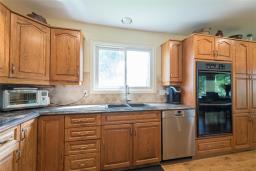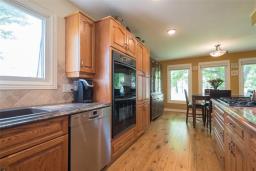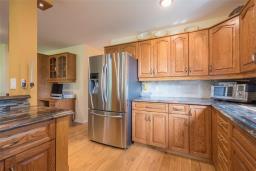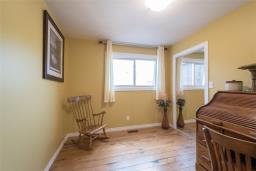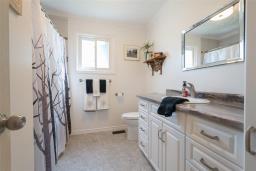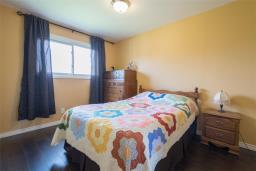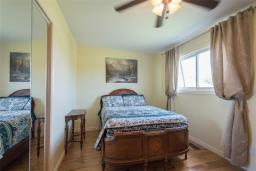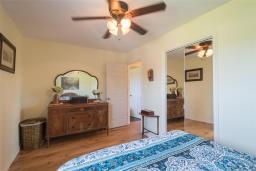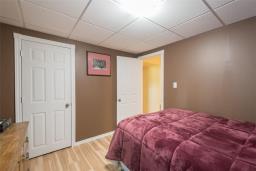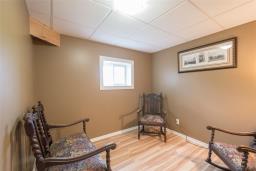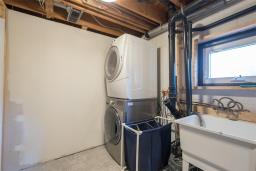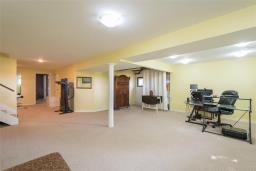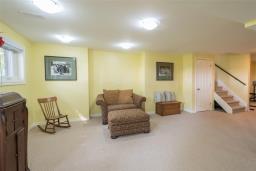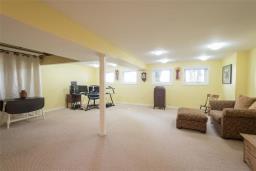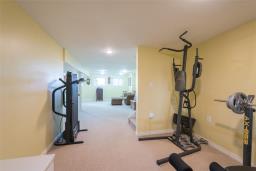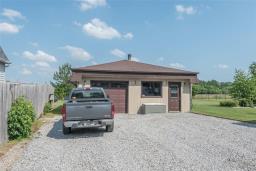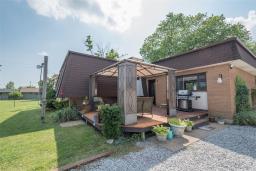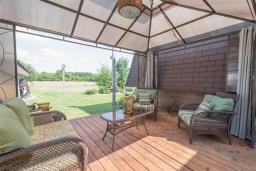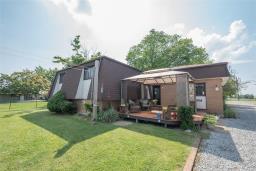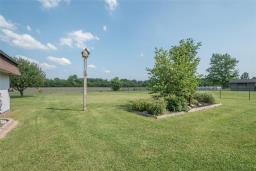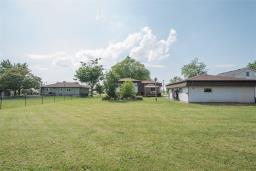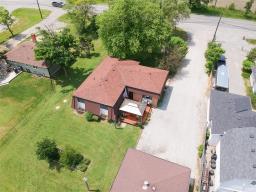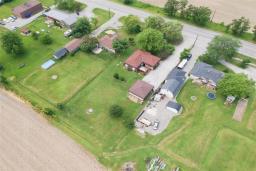591 #56 Highway Glanbrook, Ontario L0R 1P0
$649,000
Supreme Country paradise awaits! Terrific central location just moments from shopping, recreation,restaurants, Expressway & amenities-this rare country home with detached double garage-man cave (huge at 24' x24', heated with woodstove, 220 amp service) is sure to impress! Enjoy the extra long drive (parks at least 10 cars, with turnaround) leading to the front porch for enjoyment of sunset views, or to the rear deck complete with entertaining gazebo-a great place to sip on a glass of wine & savour the peaceful country views. This overlooks the huge greenspace play area with farmers field behind. A private oasis! Inside the foyer leads to the open concept design of the main & upper levels, welcoming you to enjoy relaxation or dining experiences in the full open concept level with custom designer kitchen! Features include extended cabinetry, RO water service to fridge, potlights, built-in range/oven, breakfast bar. Huge windows capably connect the interior with the beauty of nature. Custom window treatments provide for privacy at whatever level you desire. Antique hardwood adds to the overall quality appeal. 3 bedrooms & full bath, recently renovated, complete this level. Basement is also open concept with large windows - spacious Recreation room, home gym, 2 more bedrooms, laundry & utility areas here. Outside you can bask in the sun on the acreage, play in the man-cave shop or simply enjoy the tranquil freedom of being away from the city bustle. Its a "wow" home! (id:26996)
Property Details
| MLS® Number | H4057967 |
| Amenities Near By | Golf Course, Schools |
| Equipment Type | Water Heater |
| Features | Golf Course/parkland, Double Width Or More Driveway, Crushed Stone Driveway, Level, Country Residential, Sump Pump |
| Parking Space Total | 12 |
| Property Type | Single Family |
| Rental Equipment Type | Water Heater |
Building
| Bathroom Total | 1 |
| Bedrooms Above Ground | 3 |
| Bedrooms Below Ground | 2 |
| Bedrooms Total | 5 |
| Appliances | Dishwasher, Refrigerator, Stove, Water Softener, Oven |
| Basement Development | Finished |
| Basement Type | Full (finished) |
| Constructed Date | 1973 |
| Construction Style Attachment | Detached |
| Cooling Type | Central Air Conditioning |
| Exterior Finish | Brick |
| Fireplace Fuel | Wood |
| Fireplace Present | Yes |
| Fireplace Type | Other - See Remarks |
| Foundation Type | Block |
| Heating Fuel | Natural Gas |
| Heating Type | Forced Air |
| Size Interior | 1589.0000 |
| Type | House |
| Utility Water | Dug Well, Well |
Land
| Acreage | No |
| Land Amenities | Golf Course, Schools |
| Sewer | Septic System |
| Size Depth | 246 Ft |
| Size Frontage | 100 Ft |
| Size Irregular | 100 X 246.76 |
| Size Total Text | 100 X 246.76|under 1/2 Acre |
Rooms
| Level | Type | Length | Width | Dimensions |
|---|---|---|---|---|
| Second Level | 4pc Bathroom | 9' '' x 8' 3'' | ||
| Second Level | Bedroom | 12' 3'' x 9' 1'' | ||
| Second Level | Bedroom | 11' 1'' x 9' 3'' | ||
| Second Level | Master Bedroom | 14' 8'' x 9' 4'' | ||
| Second Level | Eat In Kitchen | 14' 10'' x 10' 7'' | ||
| Second Level | Living Room/dining Room | 23' 8'' x 13' 4'' | ||
| Basement | Utility Room | |||
| Basement | Laundry Room | 9' 0'' x 7' 2'' | ||
| Basement | Bedroom | 10' 10'' x 9' 0'' | ||
| Basement | Bedroom | 10' 9'' x 9' 3'' | ||
| Basement | Exercise Room | 10' 5'' x 10' 5'' | ||
| Basement | Recreation Room | 21' 9'' x 18' 11'' | ||
| Ground Level | Family Room | 19' 11'' x 12' 4'' | ||
| Ground Level | Foyer | 19' 11'' x 8' 2'' |
Interested?
Contact us for more information

#101-325 Winterberry Drive
Stoney Creek, ON L8J 0B6
(905) 573-1188
(905) 573-1189


