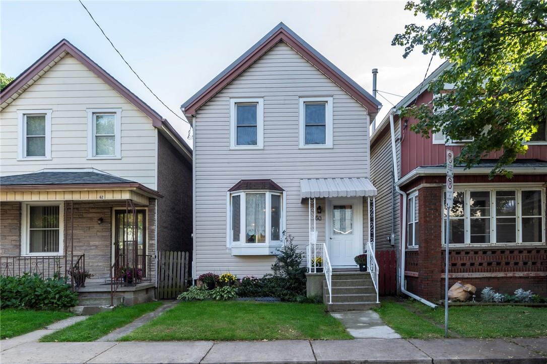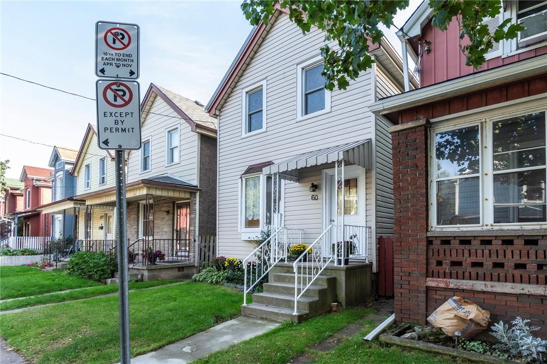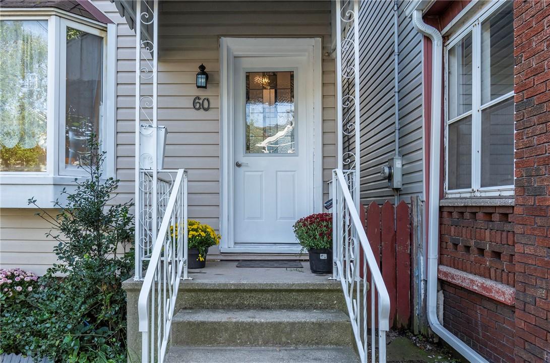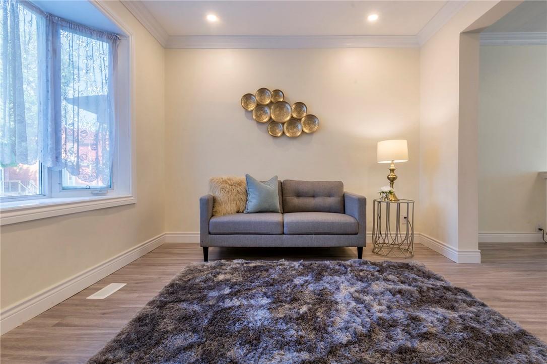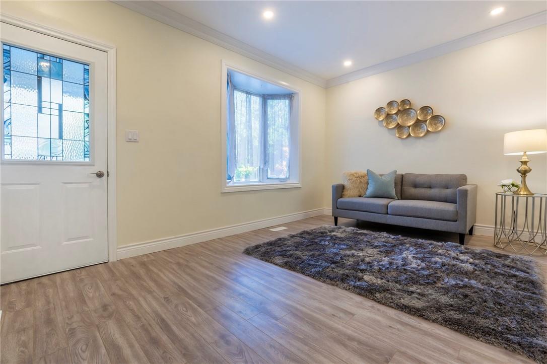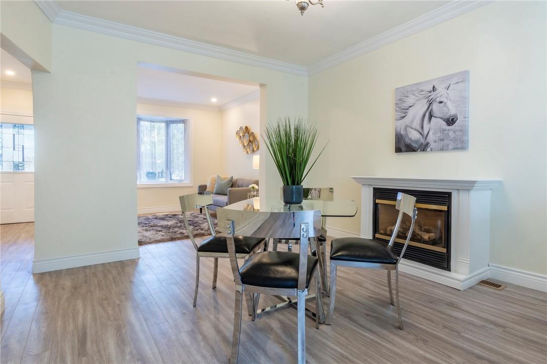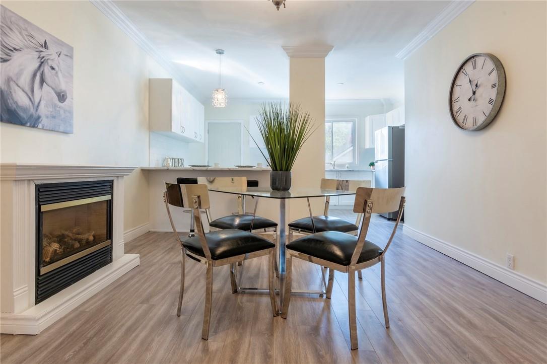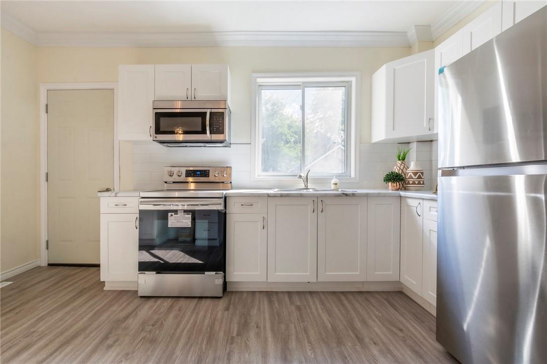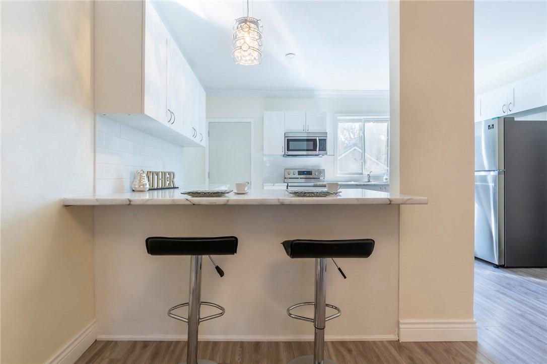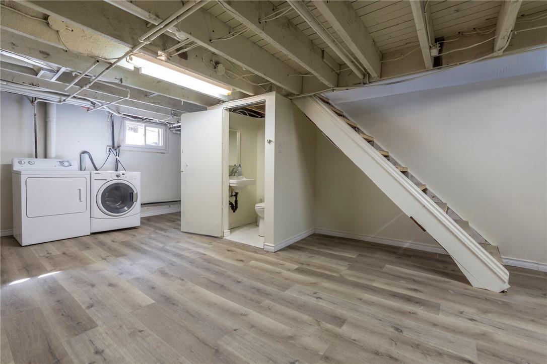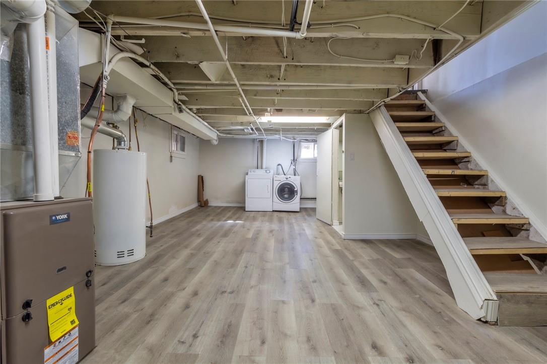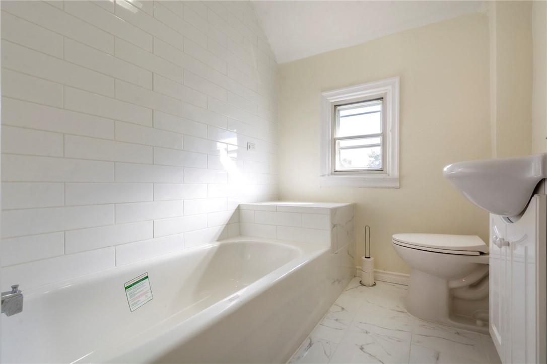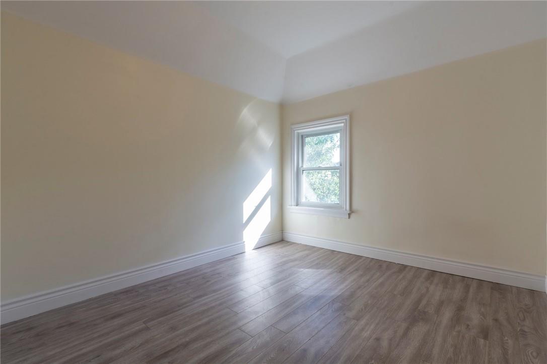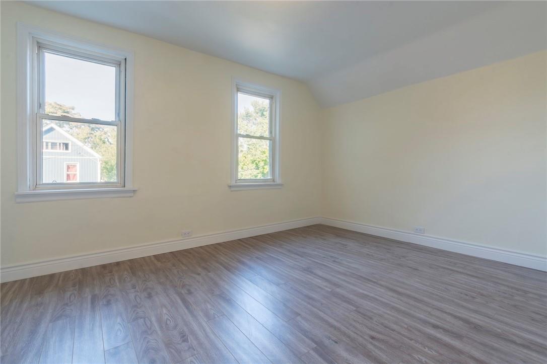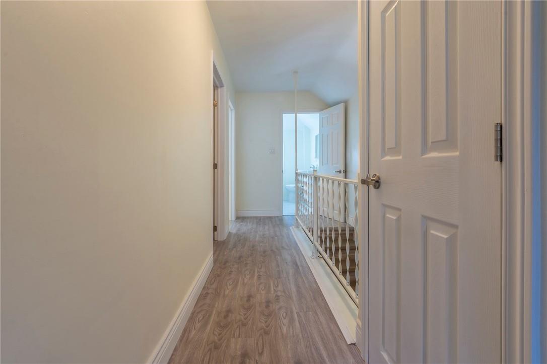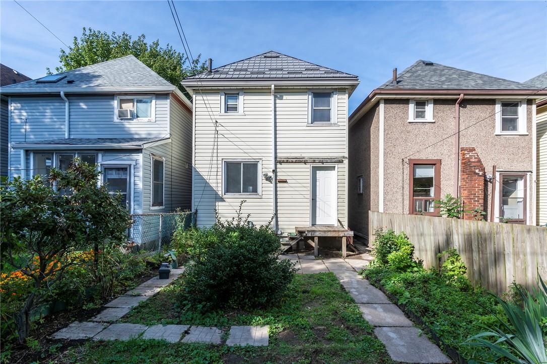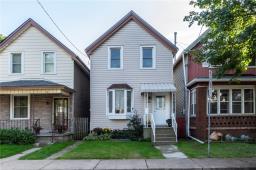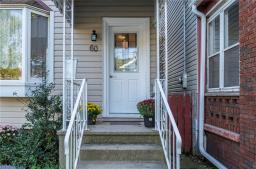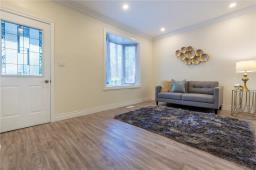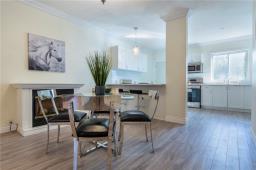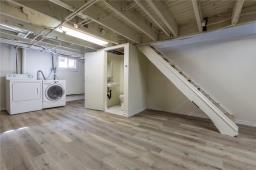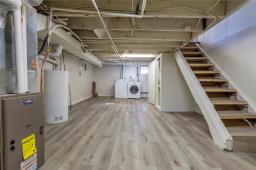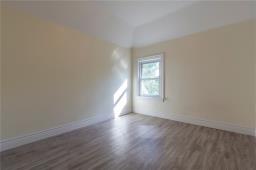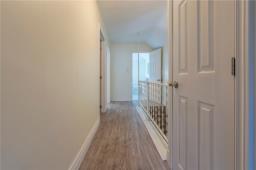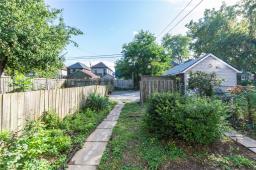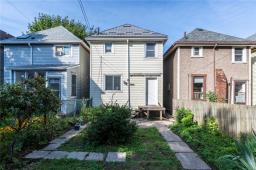60 Francis Street Hamilton, Ontario L8L 3V3
3 Bedroom
2 Bathroom
1180.0000
2 Level
Fireplace
Central Air Conditioning
Forced Air
$299,900
Welcome to this newly renovated 2 storey home located minutes to downtown Hamilton! This Carpet free home with an open concept floor plan features a beautiful new kitchen with brand new Samsung Stainless Steel Refrigerator and Stove along with a built-In microwave(GE). Upper level has 3 good size bedrooms along with 4 pc Bathroom while the finished basement has a 2 piece bath that could be a potential in-law set up. The back alley will provide access to the backyard with 2 parking spaces. Property also has a 50 year steel roof! Close to shops, restaurants and downtown this home will not disappoint. OFFERS WILL BE HELD SEPT. 21st at 11:00AM. Please register by 9:00am (id:26996)
Property Details
| MLS® Number | H4063406 |
| Amenities Near By | Public Transit, Schools |
| Equipment Type | None |
| Features | Park Setting, Park/reserve |
| Parking Space Total | 2 |
| Property Type | Single Family |
| Rental Equipment Type | None |
Building
| Bathroom Total | 2 |
| Bedrooms Above Ground | 3 |
| Bedrooms Total | 3 |
| Appliances | Dryer, Microwave, Refrigerator, Stove, Washer, Window Coverings |
| Architectural Style | 2 Level |
| Basement Development | Partially Finished |
| Basement Type | Full (partially Finished) |
| Constructed Date | 1910 |
| Construction Style Attachment | Detached |
| Cooling Type | Central Air Conditioning |
| Exterior Finish | Vinyl Siding |
| Fireplace Fuel | Electric |
| Fireplace Present | Yes |
| Fireplace Type | Other - See Remarks |
| Foundation Type | Stone |
| Half Bath Total | 1 |
| Heating Fuel | Natural Gas |
| Heating Type | Forced Air |
| Stories Total | 2 |
| Size Interior | 1180.0000 |
| Type | House |
| Utility Water | Municipal Water |
Land
| Acreage | No |
| Land Amenities | Public Transit, Schools |
| Sewer | Municipal Sewage System |
| Size Depth | 100 Ft |
| Size Frontage | 20 Ft |
| Size Irregular | 20 X 100 |
| Size Total Text | 20 X 100|under 1/2 Acre |
Rooms
| Level | Type | Length | Width | Dimensions |
|---|---|---|---|---|
| Second Level | 4pc Bathroom | |||
| Second Level | Bedroom | 12' 6'' x 8' 7'' | ||
| Second Level | Bedroom | 11' 6'' x 8' 7'' | ||
| Second Level | Bedroom | 15' 1'' x 10' 2'' | ||
| Basement | 2pc Bathroom | |||
| Basement | Recreation Room | 34' '' x 14' '' | ||
| Ground Level | Eat In Kitchen | 14' 11'' x 9' 10'' | ||
| Ground Level | Dining Room | 13' 2'' x 11' 10'' | ||
| Ground Level | Living Room | 11' 3'' x 10' 10'' | ||
| Ground Level | Foyer | 14' '' x 3' '' |
Interested?
Contact us for more information

RE/MAX Escarpment Golfi Realty Inc.
1 Markland Street
Hamilton, ON L8P 2J5
1 Markland Street
Hamilton, ON L8P 2J5
(905) 575-7700
(905) 575-1962


