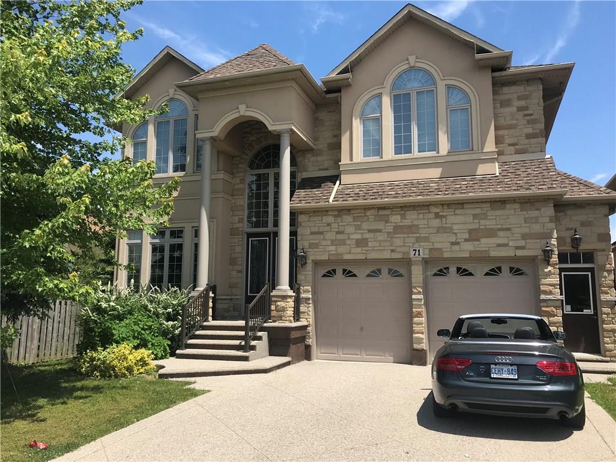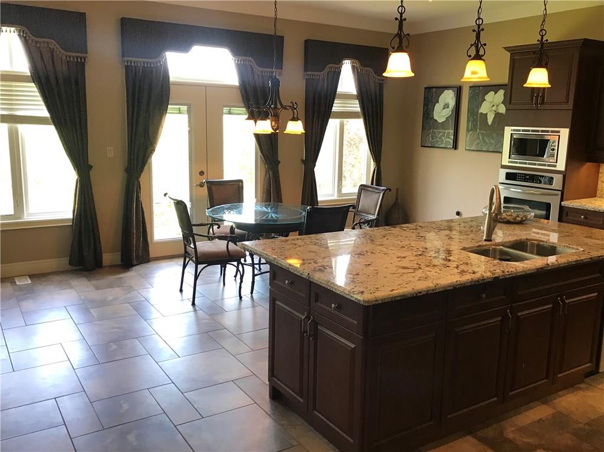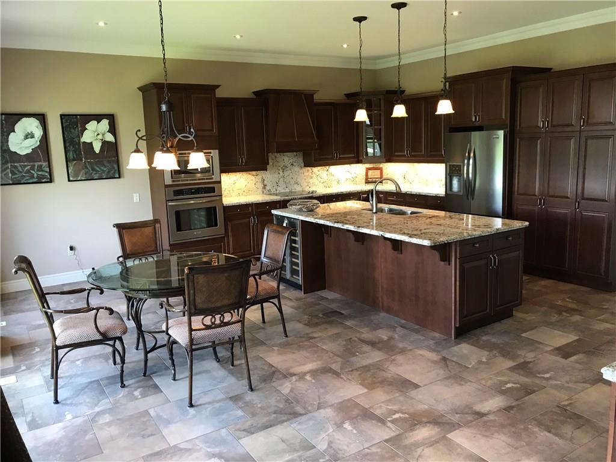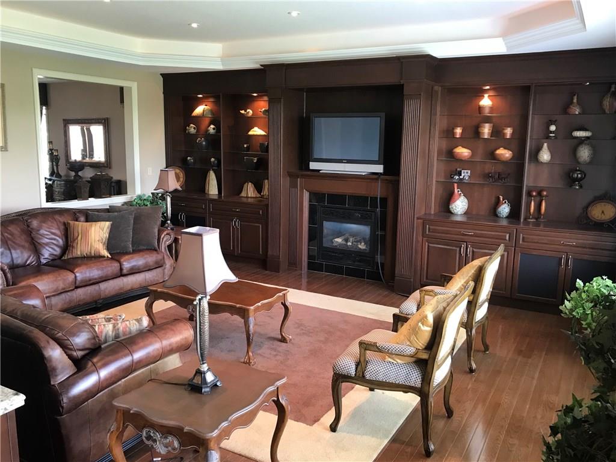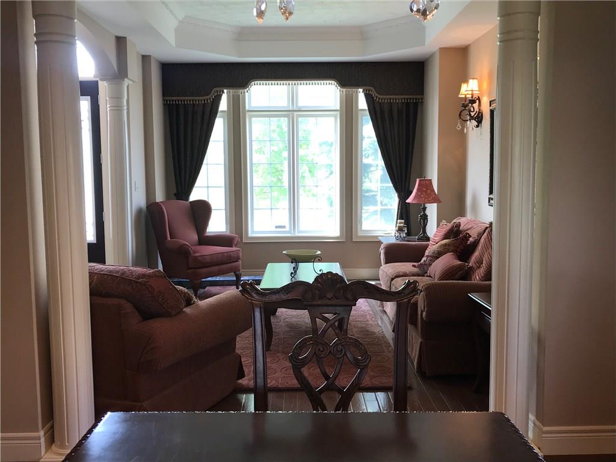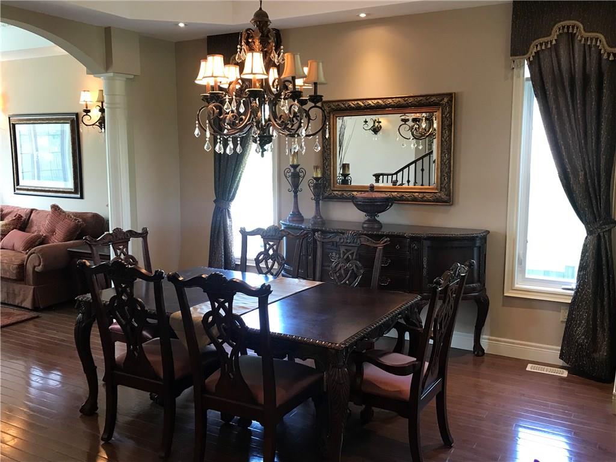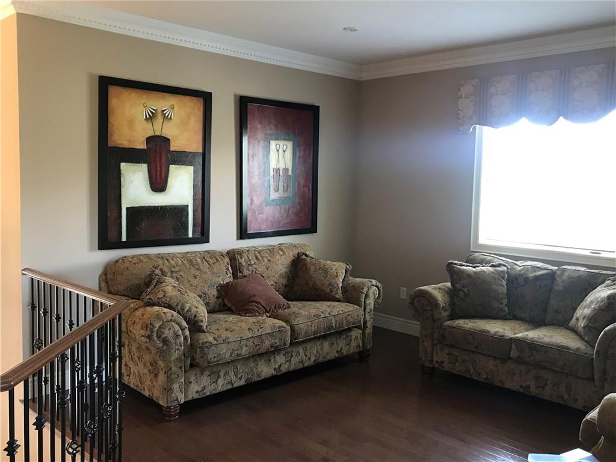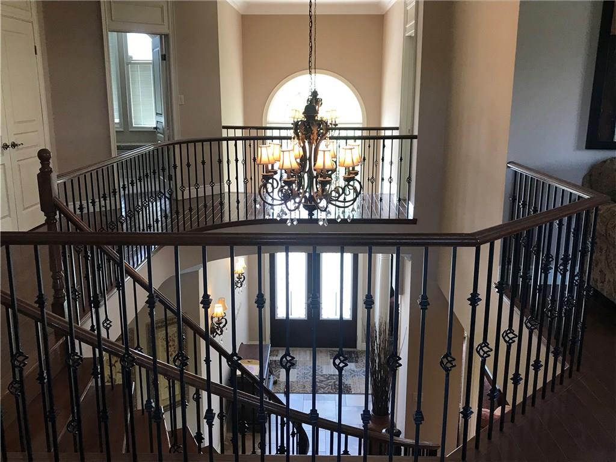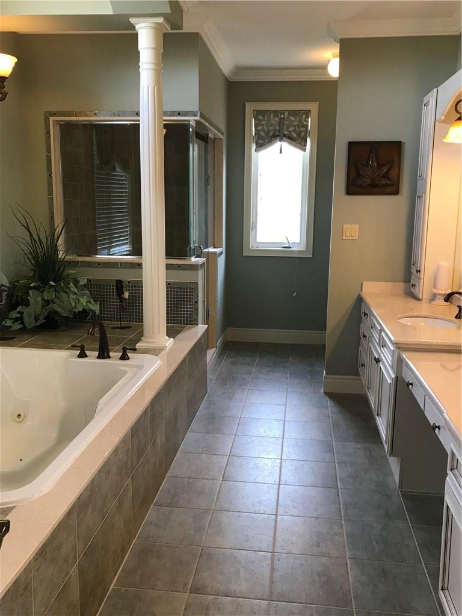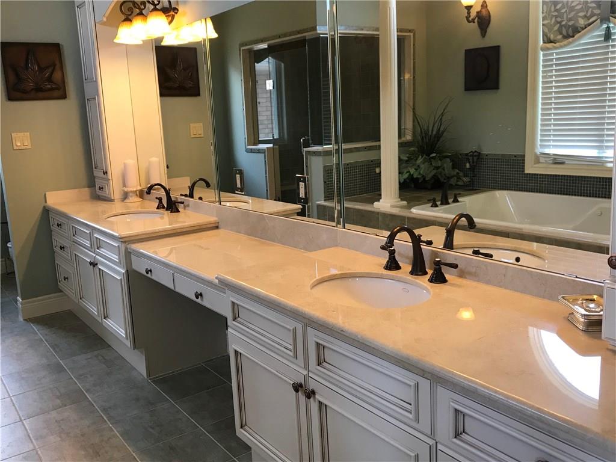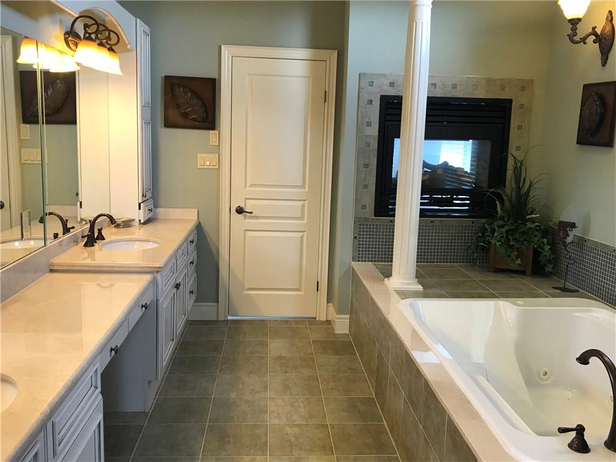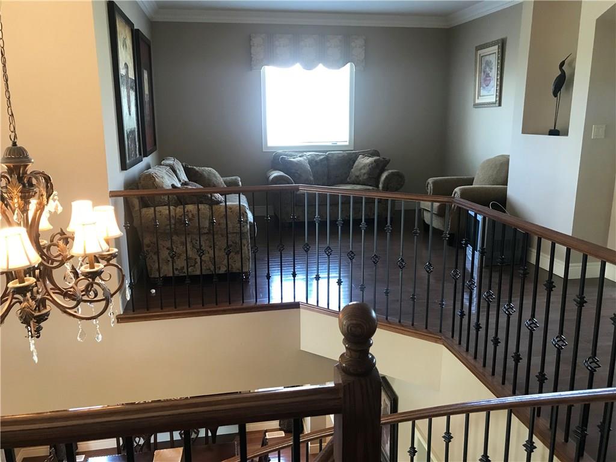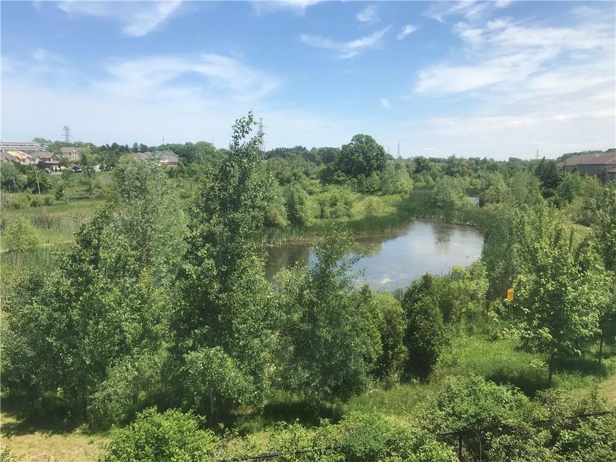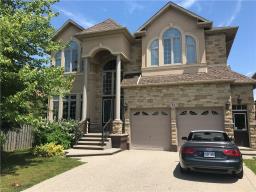71 Cloverleaf Drive Hamilton, Ontario L9K 1S2
6 Bedroom
5 Bathroom
3955.0000
2 Level
Fireplace
Central Air Conditioning
Forced Air
Waterfront
$1,299,900
MODEL HOME FOR SALE! THIS ELEGANTLY APPOINTED SCARLETT HOMES MODEL FEATURES 4 BEDRMS, ALL WITH ENSUITE PRIVILEGE, 3705 SQFT PLUS FULLY FINISHED BASEMENT WITH FIREPLACE, KITCHENETTE, BATH AND 2 OFFICE/BEDROOMS. BACKING ONTO POND IN CONVENIENT MEADOWLANDS LOCATION WITHIN WALKING DISTANCE TO GOLF LINKS SHOPPING CENTRE AND RESTAURANTS. OPEN HOUSE AND SALES CENTRE LOCATED AT 3 DEERFIELD LN OPEN SAT & SUN 1:00-4:30 (id:26996)
Property Details
| MLS® Number | H4029740 |
| Amenities Near By | Public Transit |
| Equipment Type | Water Heater |
| Features | Double Width Or More Driveway, In-law Suite |
| Parking Space Total | 6 |
| Property Type | Single Family |
| Rental Equipment Type | Water Heater |
| Water Front Type | Waterfront |
Building
| Bathroom Total | 5 |
| Bedrooms Above Ground | 4 |
| Bedrooms Below Ground | 2 |
| Bedrooms Total | 6 |
| Architectural Style | 2 Level |
| Basement Development | Finished |
| Basement Type | Full (finished) |
| Constructed Date | 2012 |
| Construction Style Attachment | Detached |
| Cooling Type | Central Air Conditioning |
| Exterior Finish | Brick, Stone, Stucco |
| Fireplace Fuel | Gas |
| Fireplace Present | Yes |
| Fireplace Type | Other - See Remarks |
| Foundation Type | Poured Concrete |
| Half Bath Total | 2 |
| Heating Fuel | Natural Gas |
| Heating Type | Forced Air |
| Stories Total | 2 |
| Size Interior | 3955.0000 |
| Type | House |
| Utility Water | Municipal Water |
Land
| Acreage | No |
| Land Amenities | Public Transit |
| Sewer | Municipal Sewage System |
| Size Depth | 114 Ft |
| Size Frontage | 54 Ft |
| Size Irregular | 54.07 X 114.83 |
| Size Total Text | 54.07 X 114.83|under 1/2 Acre |
| Soil Type | Clay |
Rooms
| Level | Type | Length | Width | Dimensions |
|---|---|---|---|---|
| Second Level | 4pc Ensuite Bath | |||
| Second Level | 4pc Ensuite Bath | |||
| Second Level | 5pc Ensuite Bath | |||
| Second Level | Loft | 11' 4'' x 13' 5'' | ||
| Second Level | Bedroom | 12' '' x 11' 3'' | ||
| Second Level | Bedroom | 16' 2'' x 12' 8'' | ||
| Second Level | Bedroom | 14' 6'' x 12' '' | ||
| Second Level | Master Bedroom | 21' '' x 15' '' | ||
| Basement | Bedroom | |||
| Basement | 2pc Bathroom | |||
| Basement | Bedroom | |||
| Basement | Kitchen | |||
| Basement | Recreation Room | 40' 2'' x 20' 2'' | ||
| Ground Level | 2pc Bathroom | |||
| Ground Level | Laundry Room | |||
| Ground Level | Foyer | |||
| Ground Level | Living Room | 12' '' x 14' 8'' | ||
| Ground Level | Dining Room | 11' 4'' x 14' 6'' | ||
| Ground Level | Eat In Kitchen | 20' 2'' x 21' 2'' | ||
| Ground Level | Family Room | 20' '' x 21' '' |
Interested?
Contact us for more information

Homelife Professionals Realty Inc.
1632 Upper James Street
Hamilton, ON L9B 1K4
1632 Upper James Street
Hamilton, ON L9B 1K4
(905) 574-6400
(905) 574-7301


