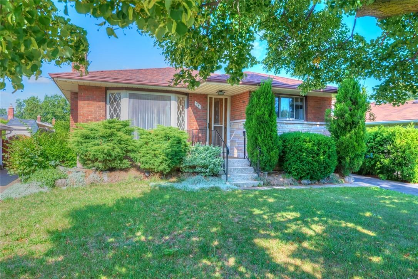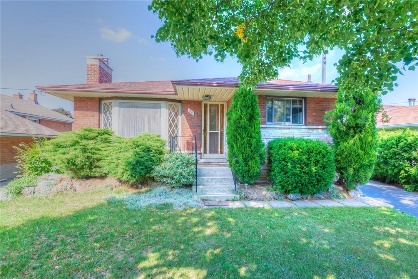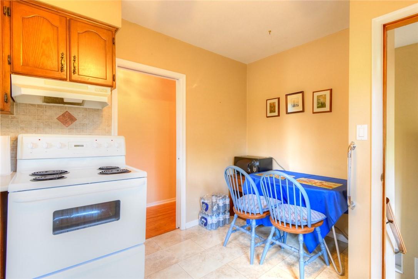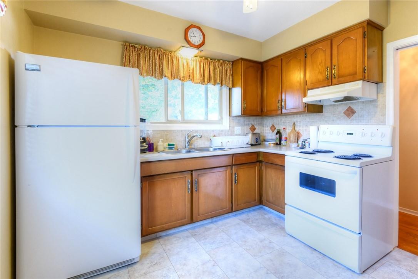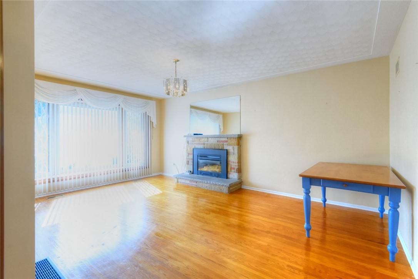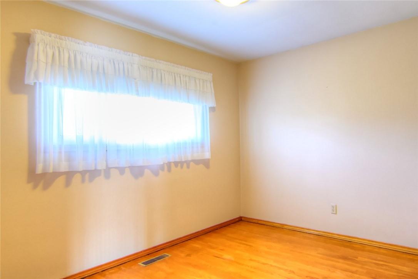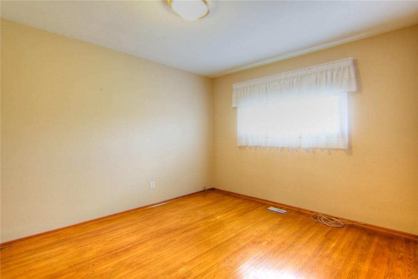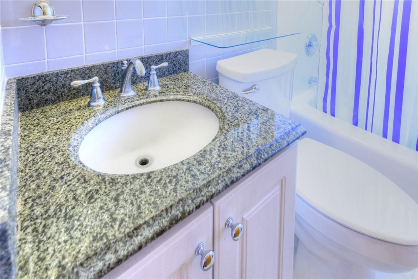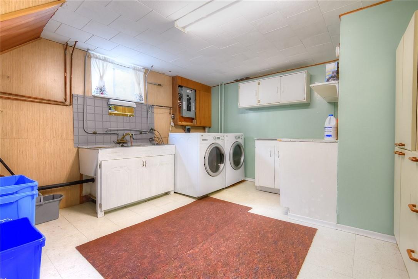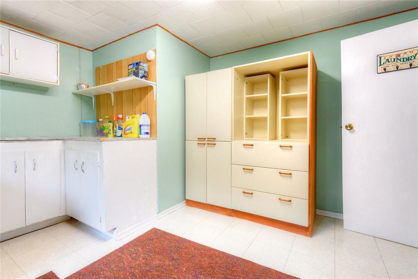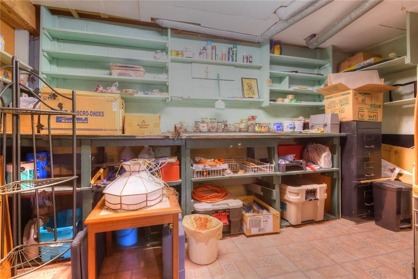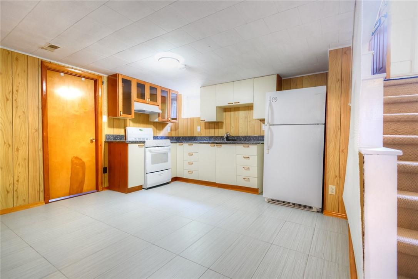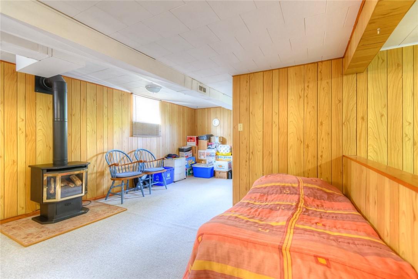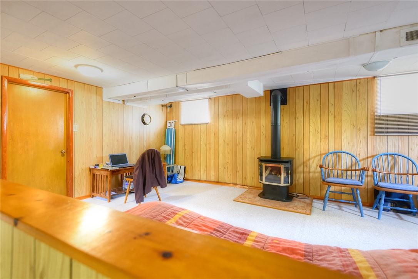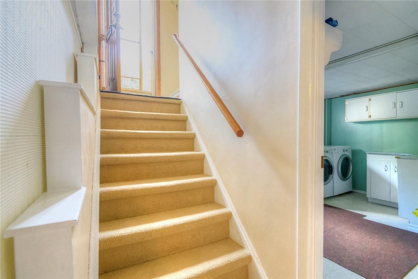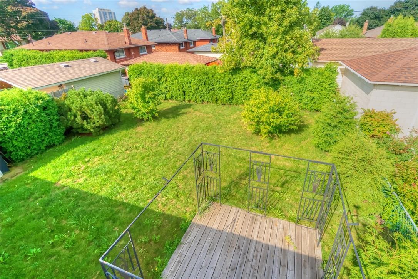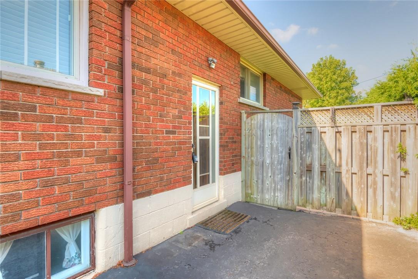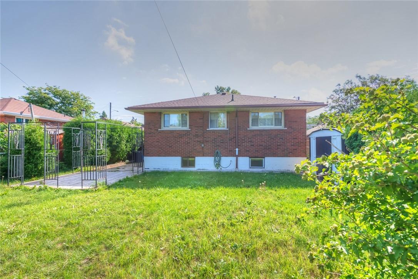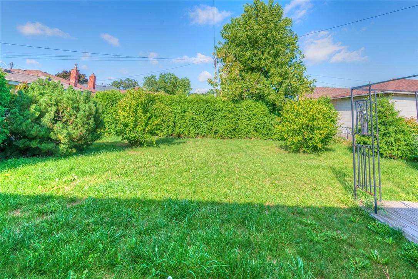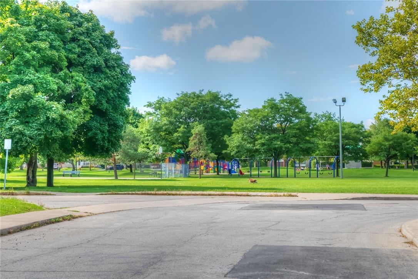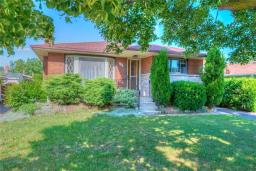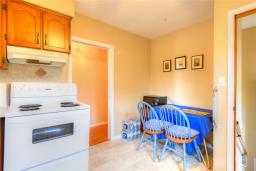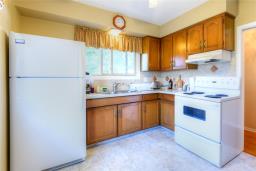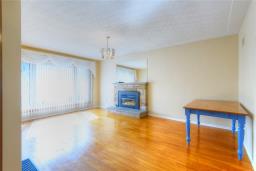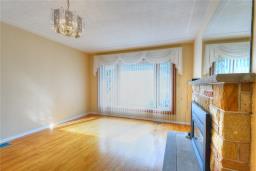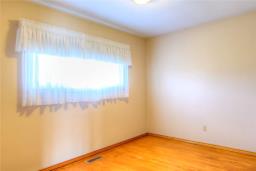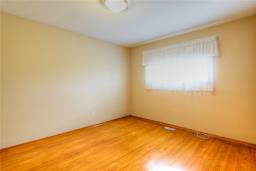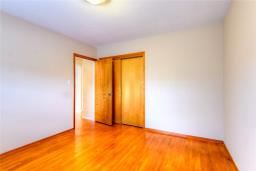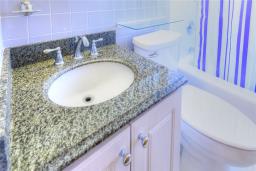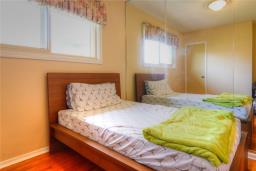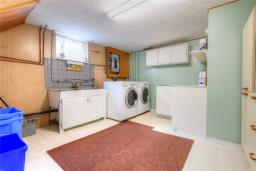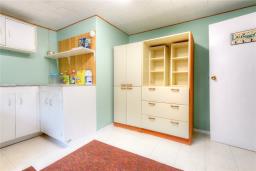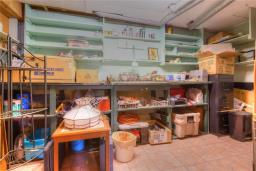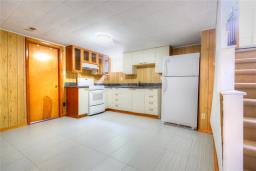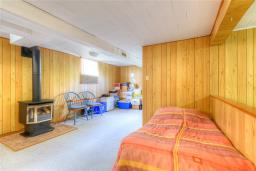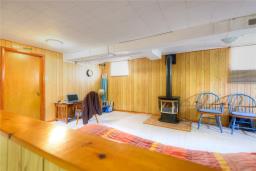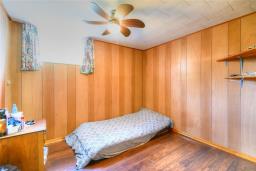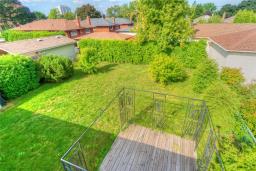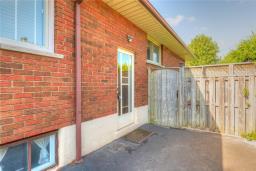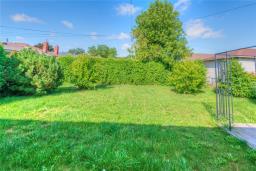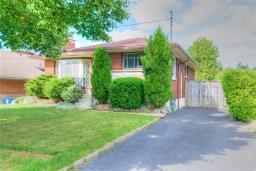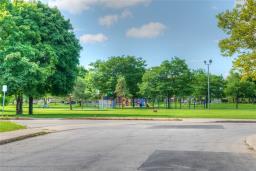74 Green Meadow Road Hamilton, Ontario L8T 3J6
4 Bedroom
2 Bathroom
1011.0000
Bungalow
Central Air Conditioning
Forced Air
$499,000
Immaculate 3+1 bedroom home, 2 full bathrooms, perfect for 2 families or in-law suite with separate entrance. Family home in ideal East Mountain neighbourhood located on quiet street with both elementary and high school within walking distance. Large living room with gas fireplace makes entertaining easy. Separate side entrance leads you to basement with a kitchen, spacious bedroom and its own 3-piece bathroom. Private backyard, walking distance to the Mountain Brow, and schools and parks at your fingertips makes this property at must see! Room Sizes Approximate. (id:26996)
Property Details
| MLS® Number | H4062003 |
| Amenities Near By | Schools |
| Equipment Type | Water Heater |
| Features | Park Setting, Park/reserve, Paved Driveway |
| Parking Space Total | 2 |
| Property Type | Single Family |
| Rental Equipment Type | Water Heater |
Building
| Bathroom Total | 2 |
| Bedrooms Above Ground | 3 |
| Bedrooms Below Ground | 1 |
| Bedrooms Total | 4 |
| Architectural Style | Bungalow |
| Basement Development | Finished |
| Basement Type | Full (finished) |
| Construction Style Attachment | Detached |
| Cooling Type | Central Air Conditioning |
| Exterior Finish | Brick |
| Fireplace Present | No |
| Foundation Type | Block |
| Heating Fuel | Natural Gas |
| Heating Type | Forced Air |
| Stories Total | 1 |
| Size Interior | 1011.0000 |
| Type | House |
| Utility Water | Municipal Water |
Land
| Acreage | No |
| Land Amenities | Schools |
| Sewer | Municipal Sewage System |
| Size Depth | 111 Ft |
| Size Frontage | 46 Ft |
| Size Irregular | 46 X 111 |
| Size Total Text | 46 X 111|under 1/2 Acre |
Rooms
| Level | Type | Length | Width | Dimensions |
|---|---|---|---|---|
| Basement | Utility Room | 13' 5'' x 9' 7'' | ||
| Basement | Kitchen | 13' '' x 12' '' | ||
| Basement | Laundry Room | 12' 9'' x 12' 8'' | ||
| Basement | 3pc Bathroom | |||
| Basement | Bedroom | 10' '' x 10' 5'' | ||
| Basement | Recreation Room | 26' 2'' x 13' '' | ||
| Ground Level | 4pc Bathroom | |||
| Ground Level | Bedroom | 9' 7'' x 9' 6'' | ||
| Ground Level | Bedroom | 9' 5'' x 8' 9'' | ||
| Ground Level | Master Bedroom | 12' 5'' x 11' 8'' | ||
| Ground Level | Living Room | 18' 2'' x 12' 5'' | ||
| Ground Level | Eat In Kitchen | 12' 8'' x 7' 6'' | ||
| Ground Level | Foyer |
Interested?
Contact us for more information

Leadex Realty Inc.
#232-845 Upper James Street
Hamilton, ON L9C 3A3
#232-845 Upper James Street
Hamilton, ON L9C 3A3
(905) 575-0505
(905) 575-5252
www.LEADEX.ca

Leadex Realty Inc.
#232-845 Upper James Street
Hamilton, ON L9C 3A3
#232-845 Upper James Street
Hamilton, ON L9C 3A3
(905) 575-0505
(905) 575-5252
www.LEADEX.ca


