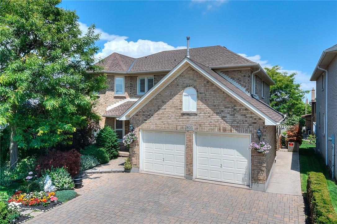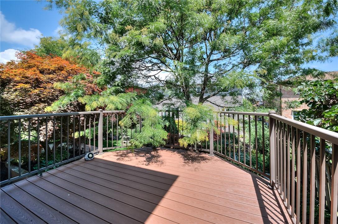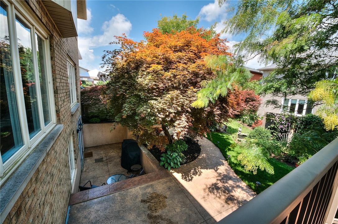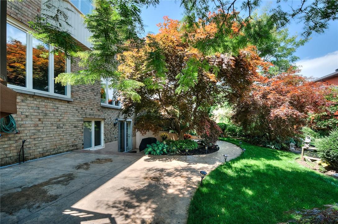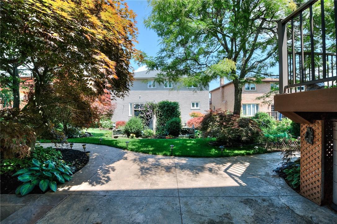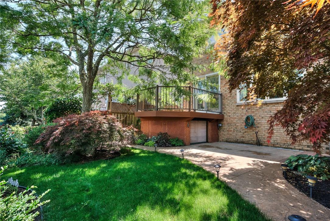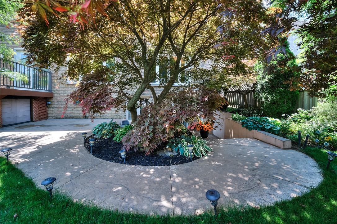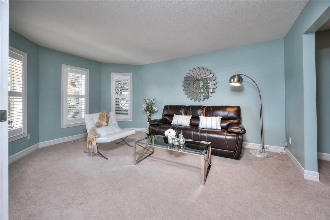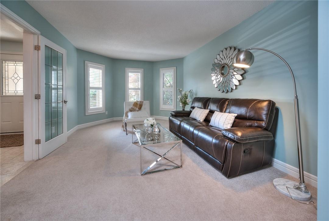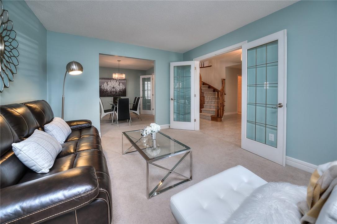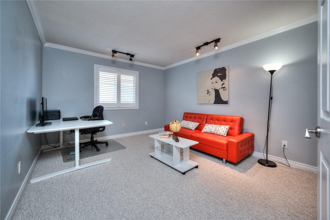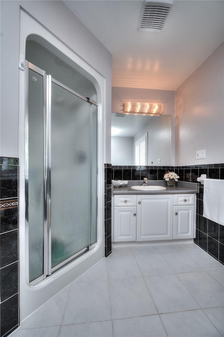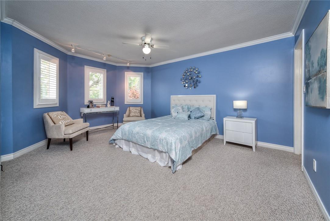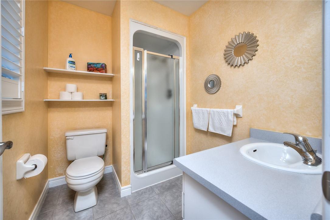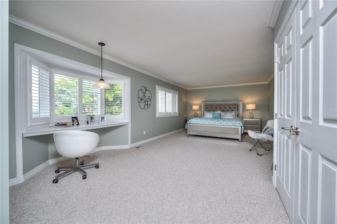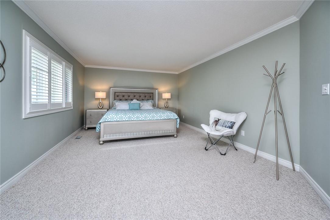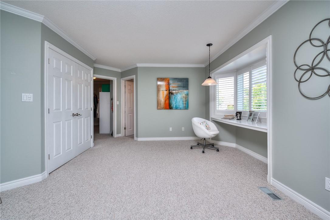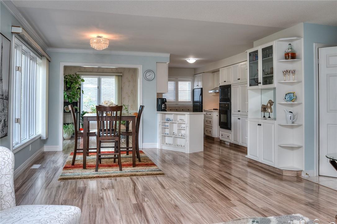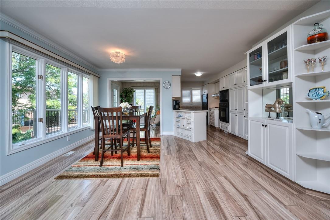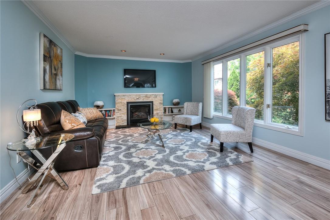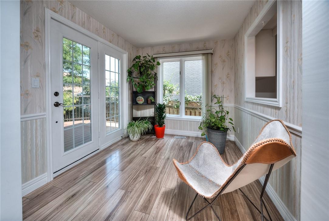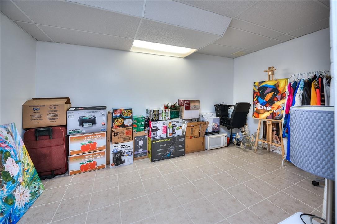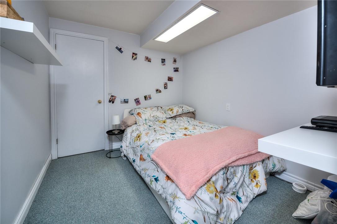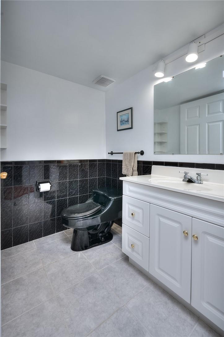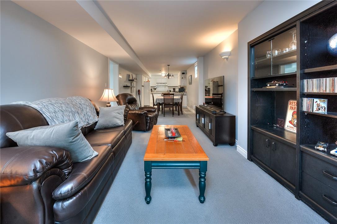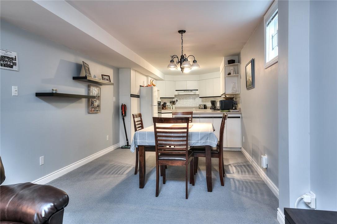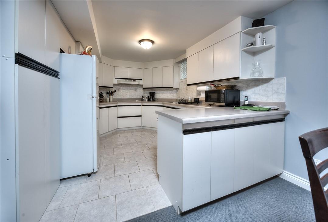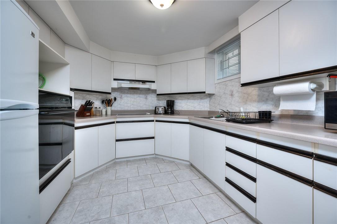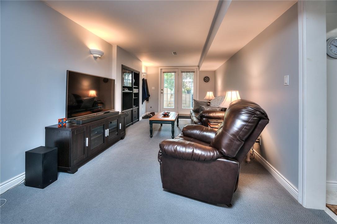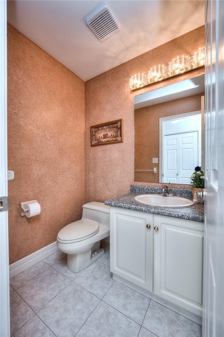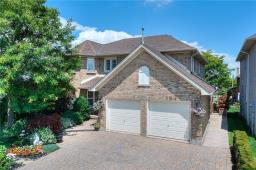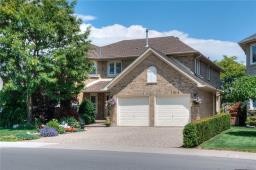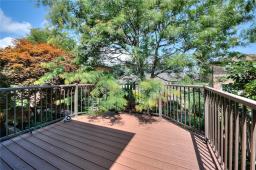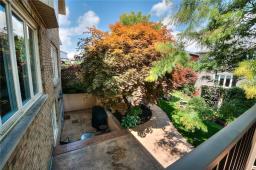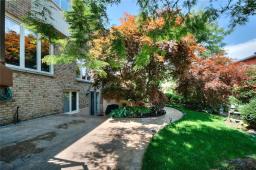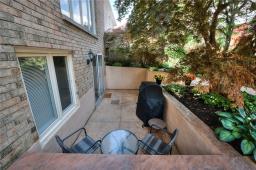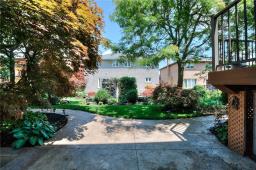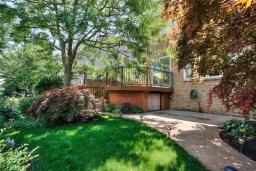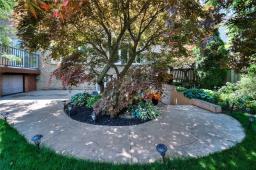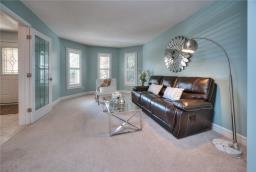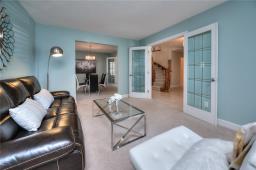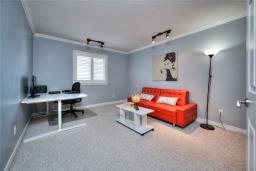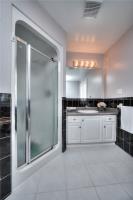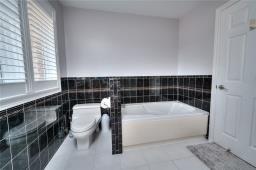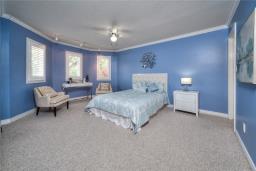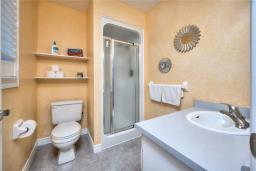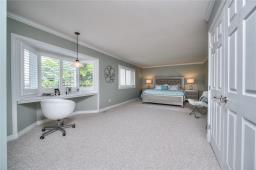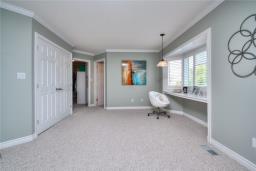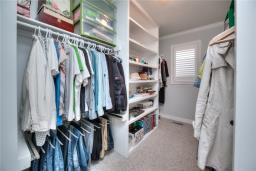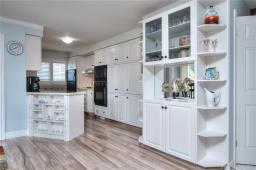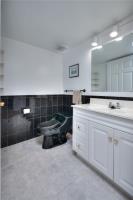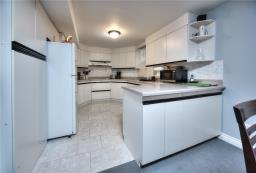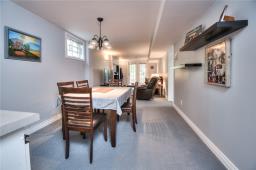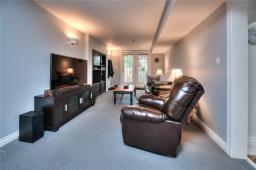803 Upper Horning Road Hamilton, Ontario L9C 7R4
$824,900
Hello to this incredible 2 storey detached home in the desirable Gurnett neighbourhood on the West Mountain. Located in the centre of all the shopping you need, easy access to HWY & close to great elementary/secondary schools. This large family home with fantastic curb appeal welcomes you to a spacious foyer, a generous size living room & dining room, 2pc bathroom, main floor laundry room/mud. The main floor also features a large open concept family room with gas fire place and modern flooring as well as the kitchen, eat-in kitchen and a den/sun room with patio door to rear composite deck. The privacy in this backyard & mature trees make it is a wonderful relaxing space. The second floor is complete w/ 4 generously sized bedrooms and 3 full bathrooms. 2 of the bedrooms have their own ensuite bathrooms. The master suite features double doors, a large walk-in closet with custom closet system and lovely ensuite with separate glass shower, soaker tub & double sink. The second bedroom with ensuite privileges enjoys a 3 pc bath and walk-in closet with custom closet system, the other 2 bedrooms share a 4pc bath. The basement features an ideal in-law suite/ income property with a full open concept living room / kitchen, master bedroom with a 3 pc bath, as well as another powder room and 2 extra dens/ offices, the basement walks-out to stamped concrete patio with separate entrance. Enjoy a double car garage, and the driveway can park 6 cars. This home is perfect for a large family! (id:26996)
Property Details
| MLS® Number | H4063027 |
| Equipment Type | Water Heater |
| Features | Double Width Or More Driveway |
| Parking Space Total | 8 |
| Property Type | Single Family |
| Rental Equipment Type | Water Heater |
Building
| Bathroom Total | 6 |
| Bedrooms Above Ground | 4 |
| Bedrooms Below Ground | 1 |
| Bedrooms Total | 5 |
| Architectural Style | 2 Level |
| Basement Development | Finished |
| Basement Type | Full (finished) |
| Construction Style Attachment | Detached |
| Cooling Type | Central Air Conditioning |
| Exterior Finish | Brick |
| Fireplace Fuel | Gas |
| Fireplace Present | Yes |
| Fireplace Type | Other - See Remarks |
| Foundation Type | Poured Concrete |
| Half Bath Total | 2 |
| Heating Fuel | Natural Gas |
| Heating Type | Forced Air |
| Stories Total | 2 |
| Size Interior | 2933.0000 |
| Type | House |
| Utility Water | Municipal Water |
Land
| Acreage | No |
| Sewer | Municipal Sewage System |
| Size Depth | 100 Ft |
| Size Frontage | 50 Ft |
| Size Irregular | 50.85 X 100.16 |
| Size Total Text | 50.85 X 100.16|under 1/2 Acre |
| Zoning Description | Res |
Rooms
| Level | Type | Length | Width | Dimensions |
|---|---|---|---|---|
| Second Level | Bedroom | 11' 4'' x 13' 3'' | ||
| Second Level | 4pc Bathroom | |||
| Second Level | 3pc Ensuite Bath | 7' '' x 5' 10'' | ||
| Second Level | Bedroom | 16' 4'' x 12' 2'' | ||
| Second Level | Bedroom | 14' 4'' x 11' '' | ||
| Second Level | 5pc Ensuite Bath | 10' 10'' x 11' 11'' | ||
| Second Level | Master Bedroom | 24' 3'' x 13' 0'' | ||
| Basement | 2pc Bathroom | |||
| Basement | Dining Room | 11' 0'' x 9' 10'' | ||
| Basement | Eat In Kitchen | 12' 11'' x 9' 10'' | ||
| Basement | Recreation Room | 18' 0'' x 9' 10'' | ||
| Basement | 3pc Ensuite Bath | 8' 10'' x 8' 3'' | ||
| Basement | Bedroom | 14' '' x 11' '' | ||
| Ground Level | 2pc Bathroom | |||
| Ground Level | Laundry Room | 8' 4'' x 10' 3'' | ||
| Ground Level | Den | 9' 4'' x 9' 4'' | ||
| Ground Level | Family Room | 17' 0'' x 15' 2'' | ||
| Ground Level | Dinette | 15' 0'' x 10' 0'' | ||
| Ground Level | Kitchen | 9' 4'' x 9' 0'' | ||
| Ground Level | Dining Room | 12' 0'' x 11' 4'' | ||
| Ground Level | Living Room | 16' 0'' x 11' 4'' |
Interested?
Contact us for more information

318 Dundurn Street South
Hamilton, ON L8P 4L6
(905) 522-1110
(905) 522-1467


