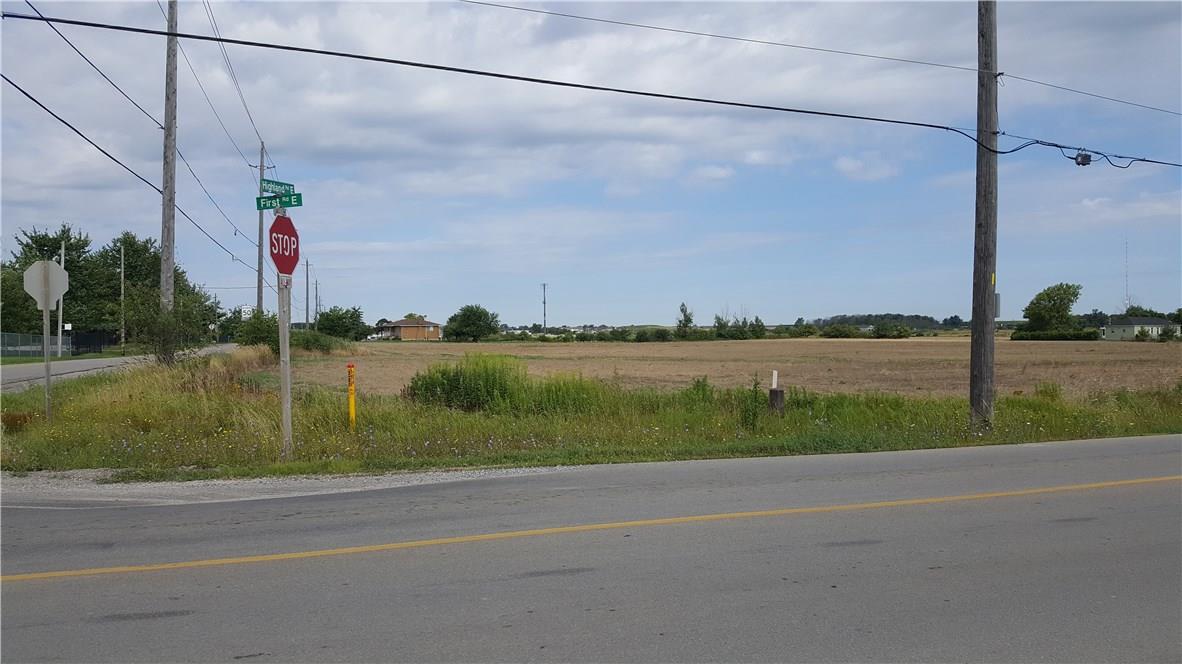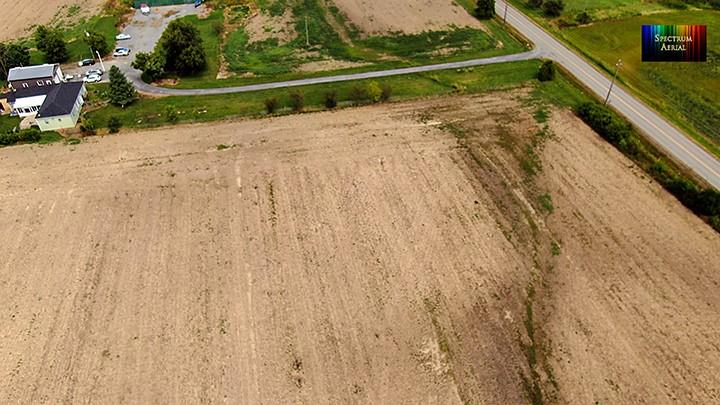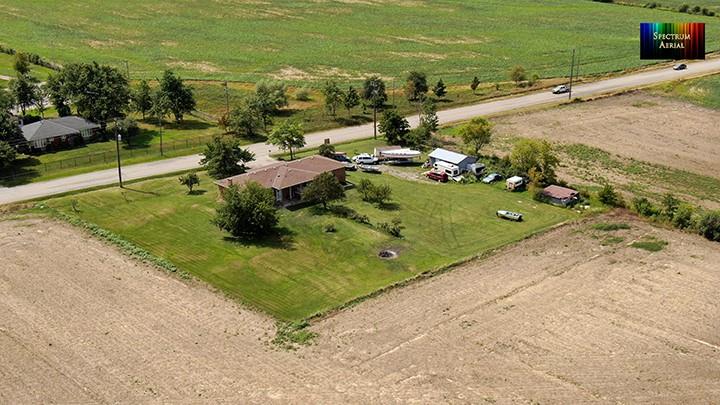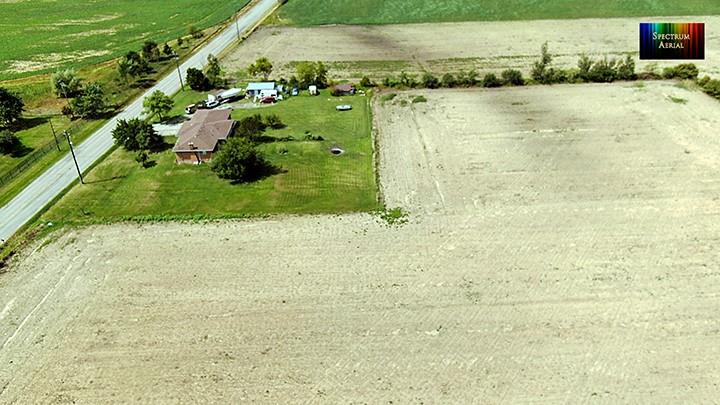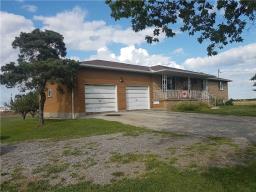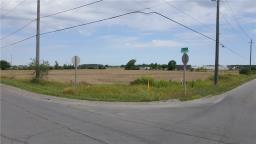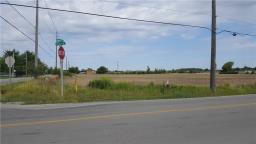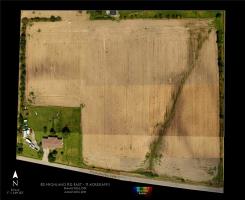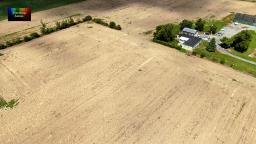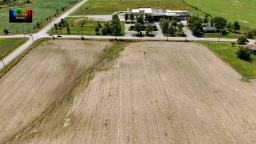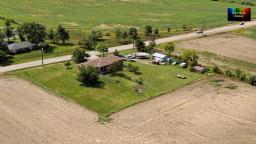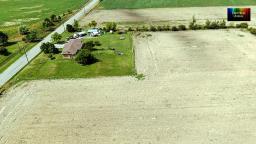85 Highland Road E Stoney Creek, Ontario L8J 2W5
4 Bedroom
1500.0000
Central Air Conditioning
Forced Air
Acreage
$5,200,000
* ATTENTION DEVELOPERS AND INVESTORS * ELFRIDA GROWTH AREA LOCATION. CORNER LOT 10.89 ACRES. FRONTING 727.88 FT ON HIGHLAND RD E. AND 661.42 FT ON FIRST RD E. BUYERS TO DO THEIR OWN DUE DILIGENCE. RE: FUTURE EXPANSION FOR CITY OF HAMILTON. INCLUDES 3 BEDROOM RAISED BUNGALOW 1456 SQ FT OF LIVING SPACE. (id:26996)
Property Details
| MLS® Number | H4061038 |
| Equipment Type | Water Heater |
| Features | Double Width Or More Driveway, Paved Driveway, Country Residential |
| Parking Space Total | 8 |
| Property Type | Single Family |
| Rental Equipment Type | Water Heater |
Building
| Bedrooms Above Ground | 3 |
| Bedrooms Below Ground | 1 |
| Bedrooms Total | 4 |
| Appliances | Refrigerator, Stove, Water Softener |
| Basement Development | Finished |
| Basement Type | Partial (finished) |
| Construction Style Attachment | Detached |
| Cooling Type | Central Air Conditioning |
| Exterior Finish | Brick |
| Fireplace Present | No |
| Foundation Type | Block |
| Heating Fuel | Natural Gas |
| Heating Type | Forced Air |
| Size Interior | 1500.0000 |
| Type | House |
| Utility Water | Drilled Well, Well |
Land
| Acreage | Yes |
| Sewer | Septic System |
| Size Depth | 661 Ft |
| Size Frontage | 727 Ft |
| Size Irregular | 727.88 X 661.42 |
| Size Total Text | 727.88 X 661.42|10 - 24.99 Acres |
Rooms
| Level | Type | Length | Width | Dimensions |
|---|---|---|---|---|
| Basement | Cold Room | 24' 1'' x 4' '' | ||
| Basement | Laundry Room | 12' '' x 11' 9'' | ||
| Basement | Storage | 10' 5'' x 11' 8'' | ||
| Basement | Storage | 10' 9'' x 11' 9'' | ||
| Basement | Bedroom | 9' 8'' x 11' 6'' | ||
| Basement | Recreation Room | 33' '' x 14' 2'' | ||
| Ground Level | Bedroom | 10' 9'' x 11' 8'' | ||
| Ground Level | Bedroom | 10' 8'' x 12' '' | ||
| Ground Level | Master Bedroom | 14' 5'' x 11' 4'' | ||
| Ground Level | Kitchen | 9' 8'' x 11' 6'' | ||
| Ground Level | Dining Room | 14' 2'' x 11' 6'' | ||
| Ground Level | Living Room | 21' 7'' x 14' 5'' |
Interested?
Contact us for more information

RE/MAX Escarpment Realty Inc.
860 Queenston Road Suite A
Stoney Creek, Ontario L8G 4A8
860 Queenston Road Suite A
Stoney Creek, Ontario L8G 4A8
(905) 545-1188
(905) 664-2300




