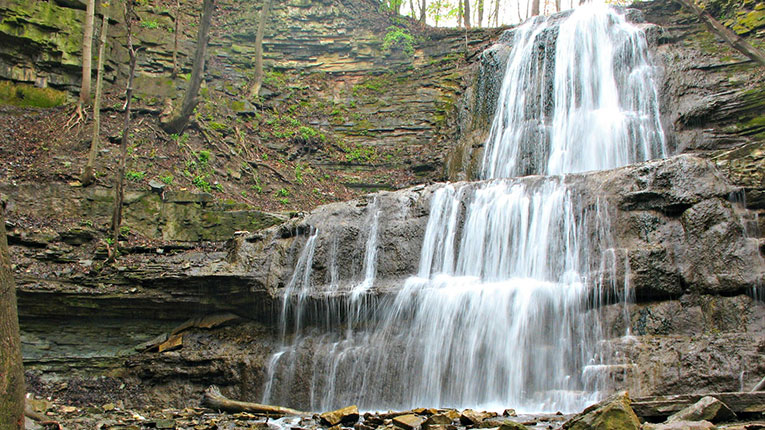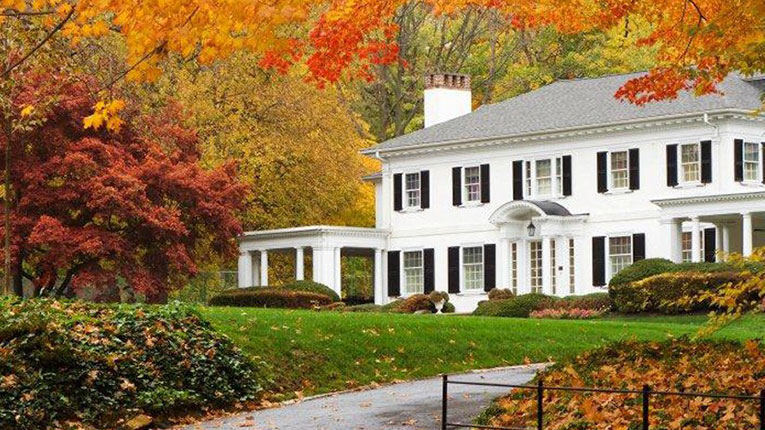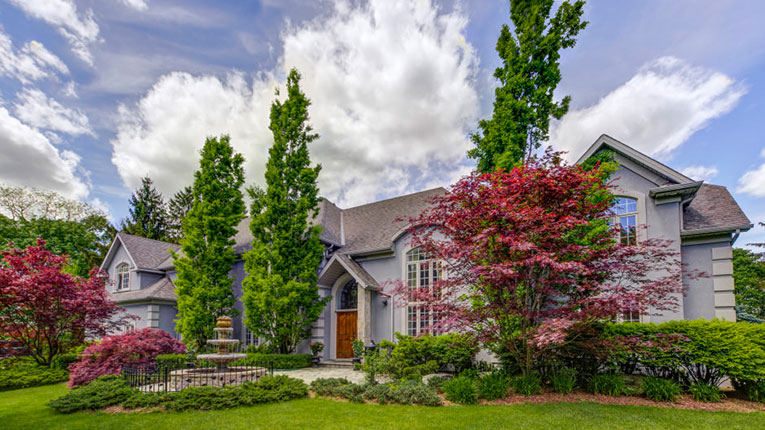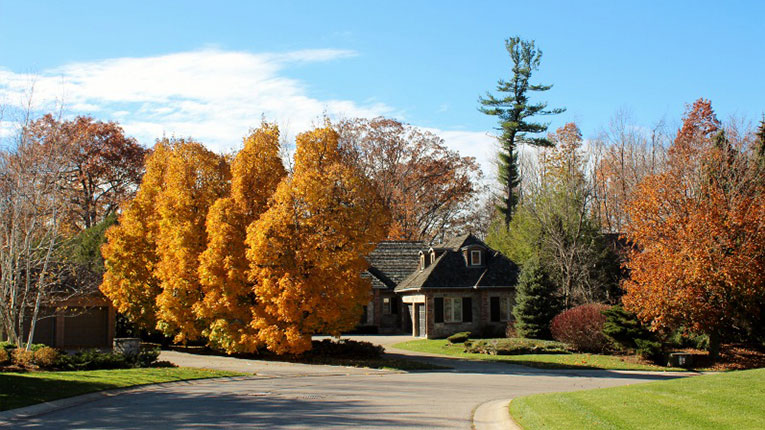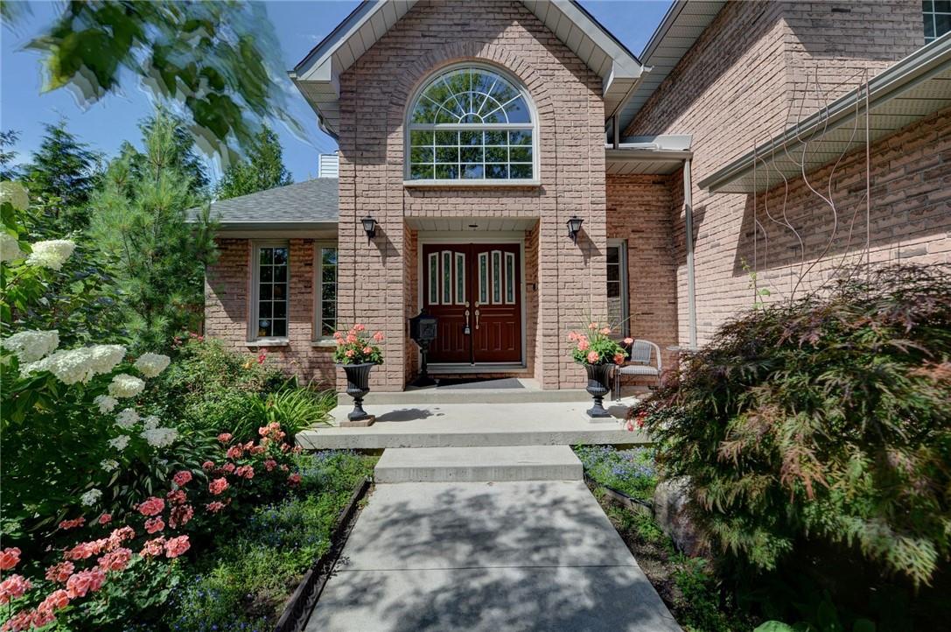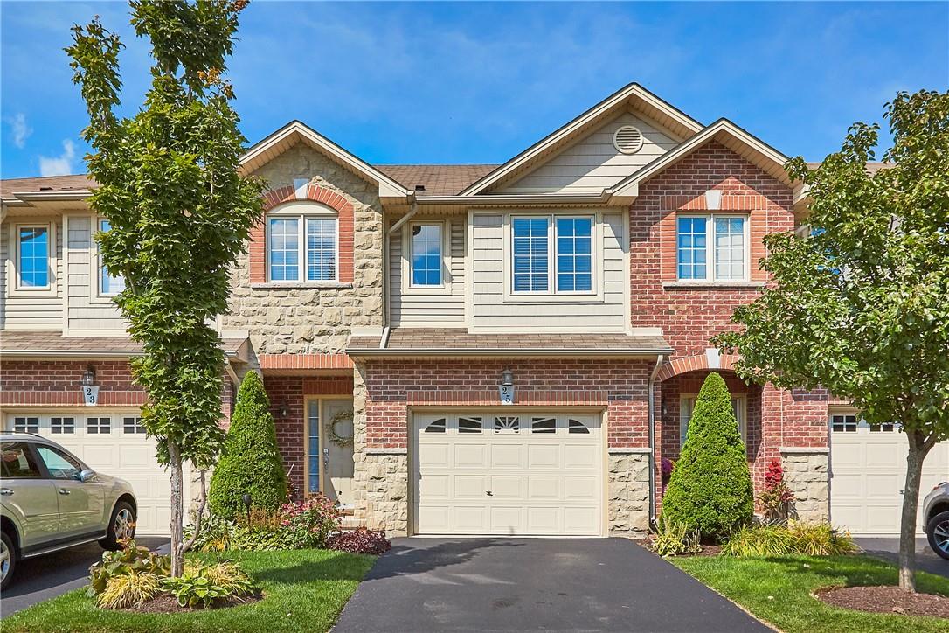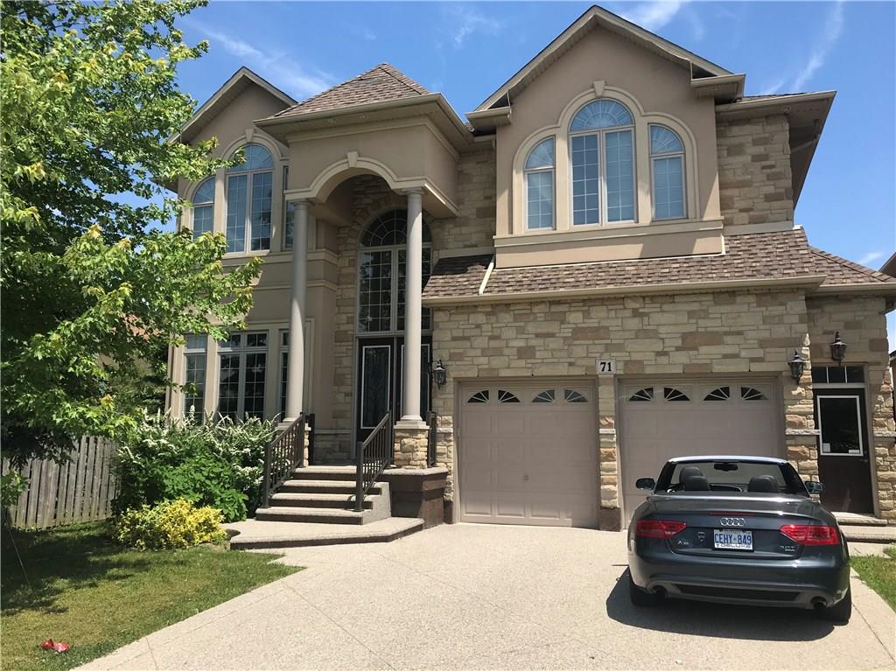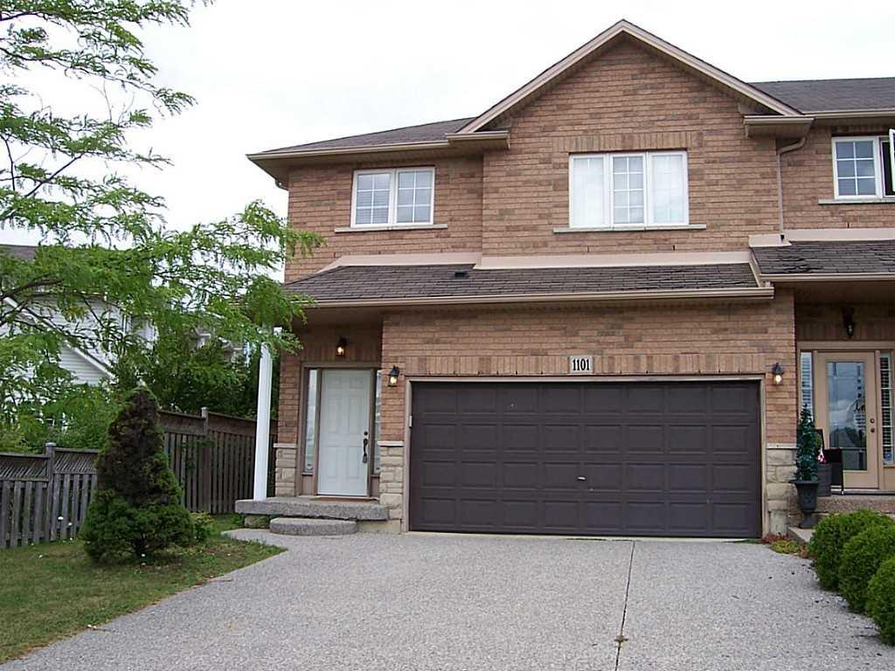Project Description
Looking To Buy A Property In The Ancaster Area?
ANCASTER, ONTARIO
Ancaster offers many amenities, offering something for everyone. Ancaster is a mix of gracious old homes, townhouses, and suburban developments.
The Hamilton Golf and Country Club is one of Canada’s finest golf courses, and the 2006 and 2012 Canadian Open. The Fieldcote Memorial Park and Museum collects, preserves and exhibits local history. The 21-metre high Tiffany Falls is considered one of Hamilton’s most beautiful waterfalls.
COMMUNITY FACTS
POPULATION
40,557
HERMITAGE RUINS
Popular location for hikers and paranormal enthusiasts
GRIFFIN HOUSE
Built in 1827, it offers Underground Railroad tours and history-related programs
Featured Properties in Ancaster
283 Springbrook Avenue
Ancaster, Ontario
UNDER CONSTRUCTION,READY IN 4 MONTHS IN ANCASTER BY SCARLETT HOMES, NEW DESIGN THE BEACHWOOD MODEL, 3315 SQ FT, LUXURY HOUSE, PRIME LOCATION, 4 BDRMS, LOFT, 3 1/2 BATHS, 2ND FLOOR LAUNDRY, FULL BRICK HOUSE LOADED WITH MASSIVE UPGRADES, TALL BASEMENT WITH BIG WINDOWS AND SEPARATED ENTRANCE, 9 FT CEILING MAIN FLOOR OAK HARDWOOD AND ITALIAN PORCELAIN, SPIRAL OAK STAIRCASE, GRANITE TOP KITCHEN AND POWDER ROOM, PUS $10,000 OF FREE SELECTION . IT IS TIME TO SELECT YOUR COLOURS, CALL LBO TO SET UP AN APP TO REVIEW DETAILS (id:26996)
192 Miller Drive
Ancaster, Ontario
This executive family home located in an upscale Ancaster neighbourhood offers 3318 square feet of elegance and sophistication! Lush perennial gardens lead you to the front door, through which you enter into a stunning, light-filled foyer that opens onto a gorgeous living rm & dinrm. The large open concept kitchen & its extensive wrap around family rm/breakfast area, is an entertainer's delight, overlooking a backyard pool & patio with lovely manicured gardens. The adjacent sunrm is perfect for a quiet afternoon oasis. Need a main floor office? This home has that too! Conveniently located off the kitchen for the 'multitasker' in you. The grand master bedrm suite upstairs includes a fireplace, a walk-through closet with custom shelving and a luxurious ensuite complete with a jacuzzi, a separate shower & a double sink vanity, all with elegant finishes. Three more bedrms & a full bathrm upstairs provide plenty of space for the family and guests, with a laundry rm conveniently located on the same lvl. The finished basement provides fifth bedrm and an additional 3-piece bth, as well as an expansive rec rm with space for a multitude of possible activities. All this plus a ton of storage space makes for excellent functionality on the lower level. This well cared for home is ideal for a growing family and a delight to live in. With a park just steps away, this home is great for dog walkers and for families with children. This home has easy access to schools, shops and highway. A++ (id:26996)
25 Liddycoat Lane
Ancaster, Ontario
Come take a look at this award winning Cleland design turn key townhome in an exclusive Ancaster survey backing onto ravine. This home has it all. Featuring an oversized 1.5 car garage and ample storage. 3 generous size bedrooms, 3 gorgeous baths, fully finished walk out basement with nice patio overlooking greenspace. No rear neighbours. Beautiful Upgraded Eat in kitchen with walk out to gorgeous deck for amazing out door dining which overlooks the Ravine. Retractable awning included. No carpet, hardwood throughout. Pot-lights. Completely updated and maintained with extreme care. Located in dream spot with easy and walkable shopping, close to schools, parks and seconds to highway access. Must be experienced! (id:26996)
71 Cloverleaf Drive
Hamilton, Ontario
MODEL HOME FOR SALE! THIS ELEGANTLY APPOINTED SCARLETT HOMES MODEL FEATURES 4 BEDRMS, ALL WITH ENSUITE PRIVILEGE, 3705 SQFT PLUS FULLY FINISHED BASEMENT WITH FIREPLACE, KITCHENETTE, BATH AND 2 OFFICE/BEDROOMS. BACKING ONTO POND IN CONVENIENT MEADOWLANDS LOCATION WITHIN WALKING DISTANCE TO GOLF LINKS SHOPPING CENTRE AND RESTAURANTS. OPEN HOUSE AND SALES CENTRE LOCATED AT 3 DEERFIELD LN OPEN SAT & SUN 1:00-4:30 (id:26996)
1101 Harrogate Drive
Ancaster, Ontario
Freehold end unit townhome, 1795 sq ft, located in Ancaster Meadowlands. 3 bedrooms and 2.5 bathrooms. Hardwood in dining room and living room with gas fireplace. Ceramic tiles in foyer, hallway and eat-in-kitchen. Oak stairs to second floor and hardwood in hallway. Large master bedroom ensuite, soaker, separate shower and walk-in-closet. Spacious second and third bedrooms upstairs. Laundry room at bedroom level. Large recreation room in the basement. Fully fenced backyard with wood deck. Aggregate double driveway and steps to home. Greenspace across front of the home. Close to Power Centre, transportation, expressway and shopping (id:26996)



